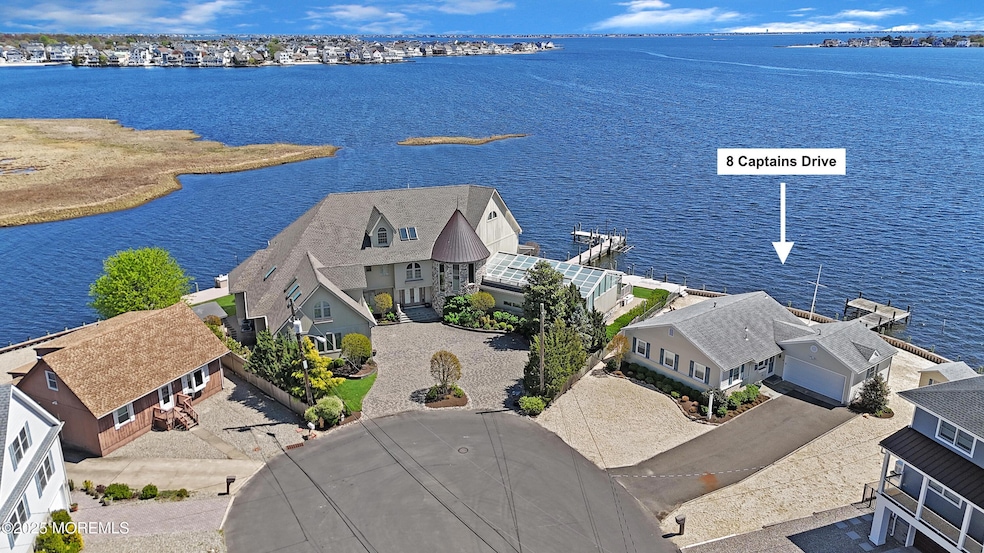
Highlights
- Community Beach Access
- Property Fronts a Bay or Harbor
- Colonial Architecture
- Docks
- New Kitchen
- Deck
About This Home
As of July 2025Best and Final by May 7th @ 5:00pm. See agent notes. Amazing location with stunning views of Barnegat Bay in the sought-after Cherry Quay. This home offers 115' of bayfront, 3 bedrooms, 1.5 baths, and its own private dock for your yacht. ( Sold furnished with some exceptions ) . The kitchen and bathrooms have been updated, and the home is in fantastic shape. If you've been searching for a bayfront home at the end of a quiet cul-de-sac, this could be the perfect fit for your family all year round. Plus, you'll enjoy breathtaking sunsets!
It's also just a short walk to the Cherry Quay beach community, which features a private beach, playground, and boat ramp.
Last Agent to Sell the Property
Clayton & Clayton Inc.Realtors License #9035151 Listed on: 05/02/2025
Last Buyer's Agent
Clayton & Clayton Inc.Realtors License #9035151 Listed on: 05/02/2025
Home Details
Home Type
- Single Family
Est. Annual Taxes
- $13,367
Lot Details
- Lot Dimensions are 115 x 107
- Property Fronts a Bay or Harbor
- Oversized Lot
Parking
- 2 Car Attached Garage
- Oversized Parking
Home Design
- Colonial Architecture
- Shore Colonial Architecture
- Asphalt Rolled Roof
- Vinyl Siding
Interior Spaces
- 1-Story Property
- Crown Molding
- Bay Window
- Sliding Doors
- Water Views
- Crawl Space
Kitchen
- New Kitchen
- Stove
- Microwave
- Dishwasher
Flooring
- Wood
- Ceramic Tile
Bedrooms and Bathrooms
- 3 Bedrooms
Laundry
- Dryer
- Washer
Accessible Home Design
- Roll-in Shower
- Handicap Shower
Outdoor Features
- Outdoor Shower
- Bulkhead
- Docks
- Deck
- Exterior Lighting
- Shed
Utilities
- Forced Air Heating and Cooling System
- Hot Water Heating System
- Natural Gas Water Heater
Listing and Financial Details
- Assessor Parcel Number 0700324130001701
Community Details
Overview
- No Home Owners Association
- Cherry Quay Subdivision
Recreation
- Community Beach Access
- Community Playground
Ownership History
Purchase Details
Home Financials for this Owner
Home Financials are based on the most recent Mortgage that was taken out on this home.Purchase Details
Home Financials for this Owner
Home Financials are based on the most recent Mortgage that was taken out on this home.Purchase Details
Similar Homes in the area
Home Values in the Area
Average Home Value in this Area
Purchase History
| Date | Type | Sale Price | Title Company |
|---|---|---|---|
| Deed | $1,100,000 | Commonwealth Land Title | |
| Deed | $445,000 | Nrt Title Agency Llc | |
| Quit Claim Deed | $100 | -- |
Property History
| Date | Event | Price | Change | Sq Ft Price |
|---|---|---|---|---|
| 07/03/2025 07/03/25 | Sold | $1,100,000 | -6.4% | -- |
| 05/14/2025 05/14/25 | Pending | -- | -- | -- |
| 05/02/2025 05/02/25 | For Sale | $1,175,000 | +164.0% | -- |
| 01/30/2015 01/30/15 | Sold | $445,000 | -- | -- |
Tax History Compared to Growth
Tax History
| Year | Tax Paid | Tax Assessment Tax Assessment Total Assessment is a certain percentage of the fair market value that is determined by local assessors to be the total taxable value of land and additions on the property. | Land | Improvement |
|---|---|---|---|---|
| 2024 | $12,705 | $517,500 | $409,400 | $108,100 |
| 2023 | $12,539 | $517,500 | $409,400 | $108,100 |
| 2022 | $12,539 | $517,500 | $409,400 | $108,100 |
| 2021 | $12,275 | $517,500 | $409,400 | $108,100 |
| 2020 | $12,120 | $517,500 | $409,400 | $108,100 |
| 2019 | $11,918 | $517,500 | $409,400 | $108,100 |
| 2018 | $11,644 | $517,500 | $409,400 | $108,100 |
| 2017 | $11,328 | $517,500 | $409,400 | $108,100 |
| 2016 | $11,271 | $517,500 | $409,400 | $108,100 |
| 2015 | $10,976 | $517,500 | $409,400 | $108,100 |
| 2014 | $10,888 | $420,700 | $409,400 | $11,300 |
Agents Affiliated with this Home
-

Seller's Agent in 2025
Shawn Clayton
Clayton & Clayton Inc.Realtors
(732) 295-2222
23 in this area
71 Total Sales
-
M
Seller Co-Listing Agent in 2025
Madison Clayton
Clayton & Clayton Inc.Realtors
(732) 939-4266
1 in this area
2 Total Sales
-
S
Seller's Agent in 2015
Sharon Curran
Bay Front Realty
Map
Source: MOREMLS (Monmouth Ocean Regional REALTORS®)
MLS Number: 22512323
APN: 07-00324-13-00017-01






