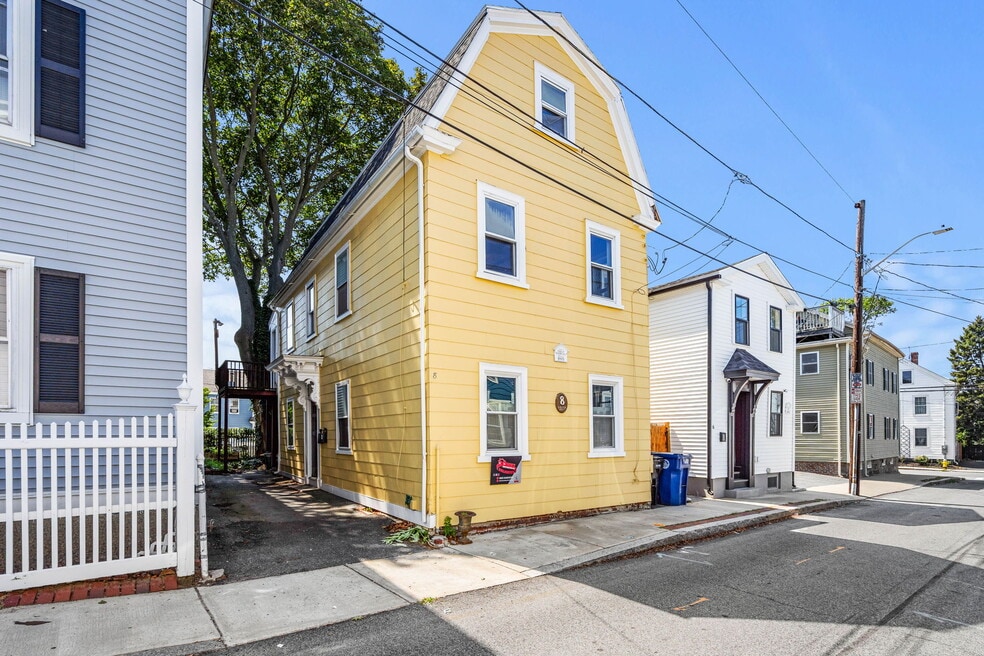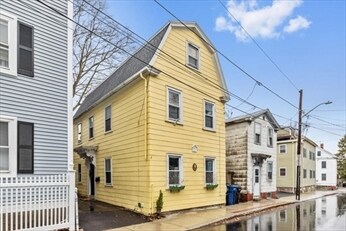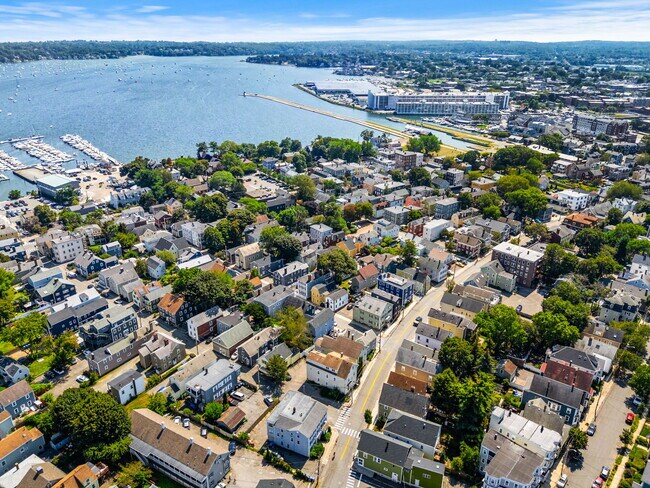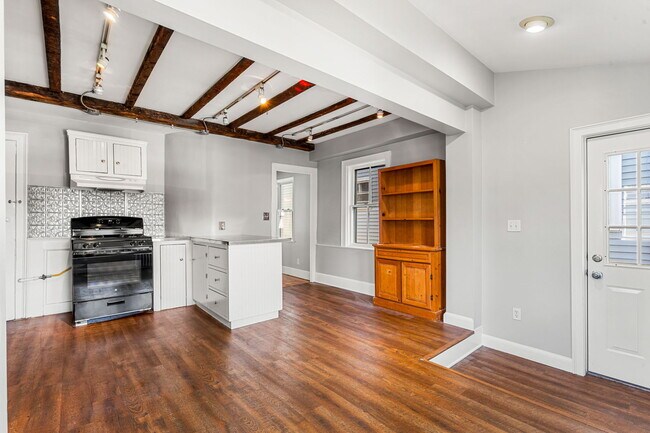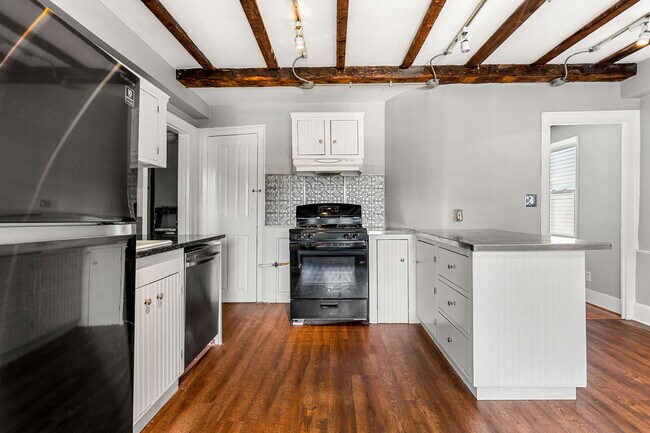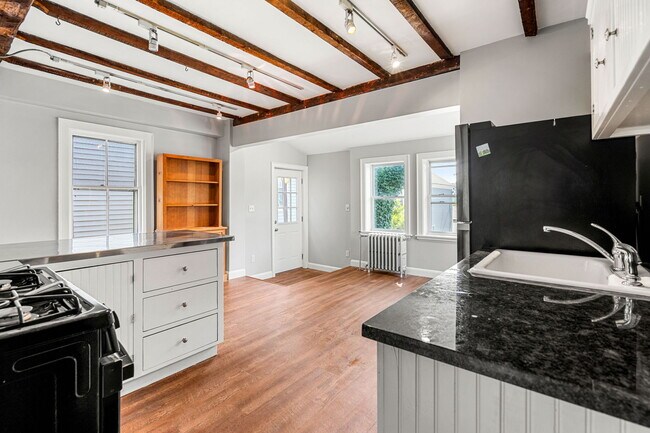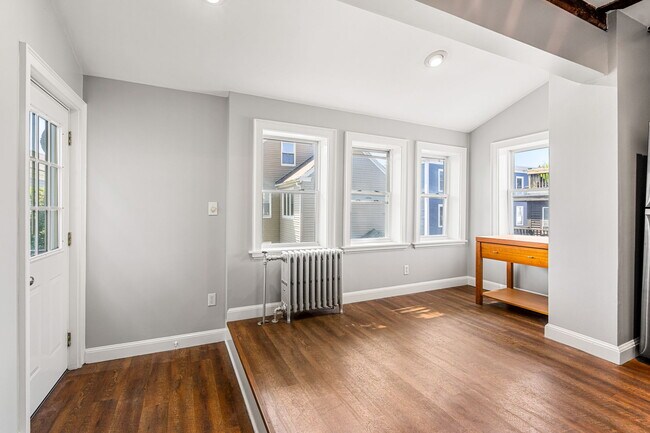8 Carlton St Unit 2 Salem, MA 01970
Derby Street Neighborhood
2
Beds
1
Bath
900
Sq Ft
1,612
Sq Ft Lot
About This Home
This 2-bedroom, 1-bathroom property at 8 Carlton St offers 900 square feet of living space. The kitchen features stainless steel appliances, breakfast area and peninsula seating. In-unit washer/dryer. Huge bathroom with clawfoot tub and newly renovated shower. Private balcony. Amazing location close to downtown Salem and the Wharf! Pets ok.
Listing Provided By


Map
Nearby Homes
- 36 Essex St Unit 1
- 48 Essex St Unit 7
- 52 Essex St Unit 2
- 72 Derby St
- 131 Derby St Unit 3F
- 131 Derby St Unit 3R
- 67 Essex St Unit 2
- 67 Essex St Unit 1
- 21 Emerton St Unit 2
- 69 Essex St Unit 2
- 13 Kosciusko St Unit 1
- 7 Curtis St Unit 1
- 10 Andrew St Unit 2A
- 90 Wharf St Unit 10
- 26 Winter St
- 8 Williams St Unit 2
- 156 Bridge St Unit A
- 103 Bridge St Unit 2
- 56 Peabody St Unit 2W
- 27 E Collins St
- 25 Essex St Unit 25 Essex St Unit #1
- 25 Becket St Unit 2
- 3 1/2 Becket Ave Unit 3
- 17 Briggs St Unit 2
- 6 Andrew St Unit 3
- 11 Hodges Ct Unit 3R
- 8 Herbert St Unit 2
- 8 A Herbert St Unit 3
- 17 Pickman St Unit 2
- 5 Hawthorne Blvd Unit 2
- 75 Wharf St Unit 304
- 86 Wharf St Unit 6
- 98 Bridge St Unit 98 Bridge st unit 2
- 11 Church St Unit 519
- 14 Lathrop St Unit 2
- 51 Lafayette St Unit 208
- 25 Perkins St Unit 3
- 28 Federal St Unit 5
- 33 Harbor St Unit 1R
- 65 Washington St Unit 502
