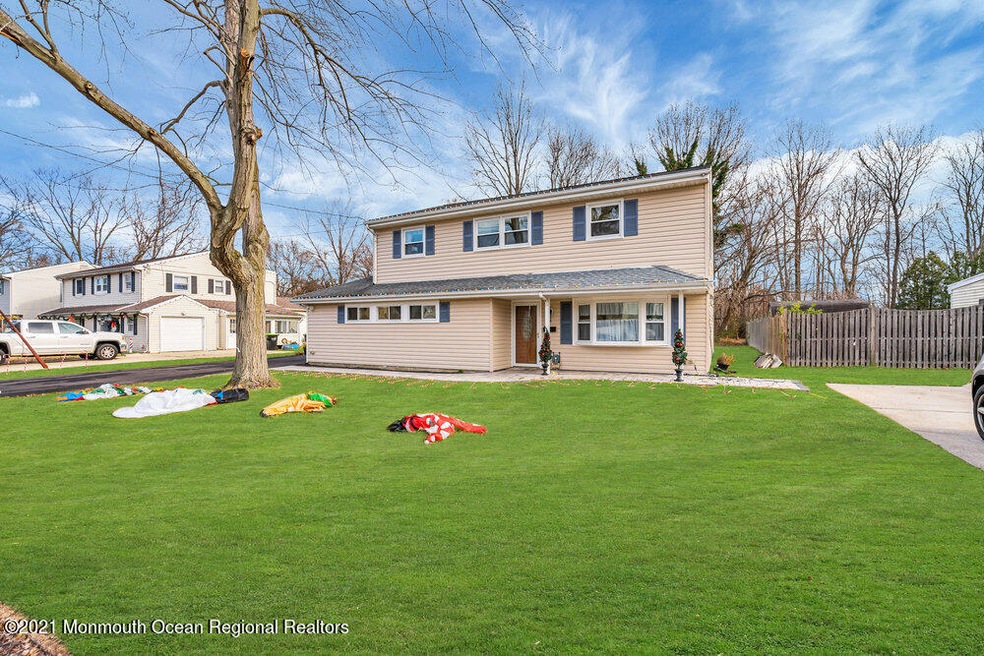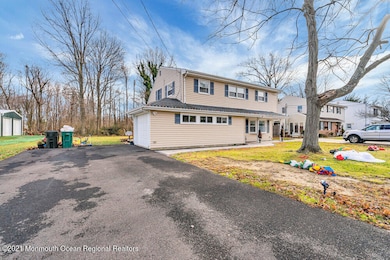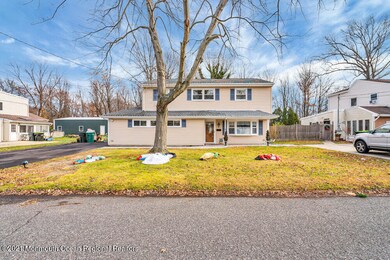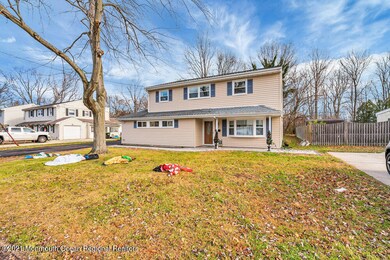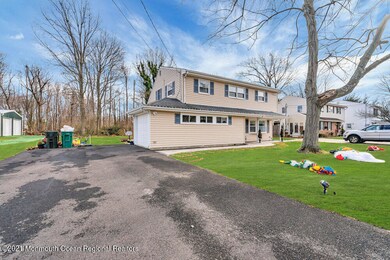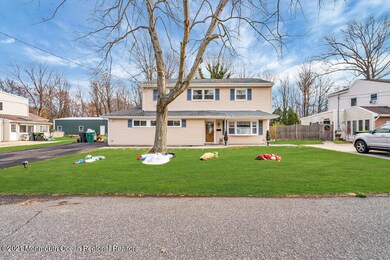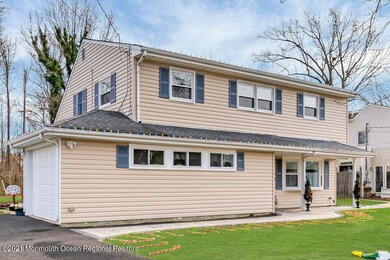
8 Carriage Rd N Hazlet, NJ 07730
Highlights
- Deck
- Wood Flooring
- Granite Countertops
- Backs to Trees or Woods
- Attic
- No HOA
About This Home
As of February 2022LOCATION LOCATION!!!Welcome home... Charming 3 bedrooms 1.5 bath split level in a great neighborhood.Home features totally renovated Eat-in- Kitchen w/oak cabinets, granite counter, stainless steel appliances and sliders to a large track deck overlooking huge park like private yard. Formal dining room, living room, brand new bathrooms, hardwood floors throughout and much more!!! Commuter dream.. Walking distance to NYC bus and shopping.
Last Agent to Sell the Property
Jersey Shore Real Estate Group Associates LLC License #0336738 Listed on: 12/21/2021
Home Details
Home Type
- Single Family
Est. Annual Taxes
- $9,319
Lot Details
- Lot Dimensions are 75 x 115
- Cul-De-Sac
- Backs to Trees or Woods
Parking
- 1 Car Attached Garage
- Converted Garage
- Double-Wide Driveway
Home Design
- Split Level Home
- Shingle Roof
- Vinyl Siding
Interior Spaces
- 2-Story Property
- Crown Molding
- Ceiling Fan
- Light Fixtures
- Bay Window
- Sliding Doors
- Crawl Space
- Walkup Attic
Kitchen
- Eat-In Kitchen
- Self-Cleaning Oven
- Gas Cooktop
- Stove
- Range Hood
- Granite Countertops
Flooring
- Wood
- Wall to Wall Carpet
- Tile
Bedrooms and Bathrooms
- 3 Bedrooms
Outdoor Features
- Deck
- Exterior Lighting
Schools
- Raritan High School
Utilities
- Forced Air Heating and Cooling System
- Heating System Uses Natural Gas
- Natural Gas Water Heater
Community Details
- No Home Owners Association
Listing and Financial Details
- Exclusions: washer & dryer
- Assessor Parcel Number 18-00066-02-00003
Ownership History
Purchase Details
Home Financials for this Owner
Home Financials are based on the most recent Mortgage that was taken out on this home.Purchase Details
Home Financials for this Owner
Home Financials are based on the most recent Mortgage that was taken out on this home.Similar Homes in Hazlet, NJ
Home Values in the Area
Average Home Value in this Area
Purchase History
| Date | Type | Sale Price | Title Company |
|---|---|---|---|
| Deed | $507,500 | Trident Abstract Title | |
| Deed | $507,500 | Trident Abstract Title | |
| Bargain Sale Deed | $268,000 | 1St Title Of Central Jersey |
Mortgage History
| Date | Status | Loan Amount | Loan Type |
|---|---|---|---|
| Open | $482,125 | New Conventional | |
| Closed | $482,125 | New Conventional | |
| Previous Owner | $19,050 | New Conventional | |
| Previous Owner | $245,421 | FHA |
Property History
| Date | Event | Price | Change | Sq Ft Price |
|---|---|---|---|---|
| 02/22/2022 02/22/22 | Sold | $507,500 | +3.6% | $357 / Sq Ft |
| 01/12/2022 01/12/22 | Pending | -- | -- | -- |
| 12/20/2021 12/20/21 | For Sale | $489,900 | +82.8% | $345 / Sq Ft |
| 09/18/2015 09/18/15 | Sold | $268,000 | -- | $189 / Sq Ft |
Tax History Compared to Growth
Tax History
| Year | Tax Paid | Tax Assessment Tax Assessment Total Assessment is a certain percentage of the fair market value that is determined by local assessors to be the total taxable value of land and additions on the property. | Land | Improvement |
|---|---|---|---|---|
| 2024 | $9,319 | $509,600 | $303,700 | $205,900 |
| 2023 | $9,319 | $436,100 | $266,700 | $169,400 |
| 2022 | $8,449 | $363,100 | $222,100 | $141,000 |
| 2021 | $8,449 | $329,400 | $204,000 | $125,400 |
| 2020 | $8,311 | $321,900 | $199,300 | $122,600 |
| 2019 | $8,050 | $306,900 | $185,000 | $121,900 |
| 2018 | $7,842 | $296,500 | $180,300 | $116,200 |
| 2017 | $7,398 | $279,700 | $167,000 | $112,700 |
| 2016 | $7,462 | $283,200 | $167,000 | $116,200 |
| 2015 | $6,738 | $275,400 | $162,200 | $113,200 |
| 2014 | $6,113 | $236,000 | $128,000 | $108,000 |
Agents Affiliated with this Home
-

Seller's Agent in 2022
Angelina DeBari
Jersey Shore Real Estate Group Associates LLC
(732) 670-1268
3 in this area
26 Total Sales
-
A
Buyer's Agent in 2022
Alexander Henn
C21 Thomson & Co.
(732) 337-9183
2 in this area
13 Total Sales
-
A
Seller's Agent in 2015
Ana Thomas
Weichert Realtors-Middletown
-
N
Buyer's Agent in 2015
Nancy Daley
Prudential New Jersey Properties, RB
Map
Source: MOREMLS (Monmouth Ocean Regional REALTORS®)
MLS Number: 22139263
APN: 18-00066-02-00003
- 7 Carriage Rd
- 14 Pine Creek Village
- 5 E Jack St
- 2108 Florence Ave
- 74 Fieldcrest Way
- 322 New Jersey 36
- 30 Daniel Dr
- 7 Monterey Dr
- 1 Panagias Astadiotissis Agios Theodoros
- 4 Calt Dr
- 1 Colby Ln
- 50 State Route 36
- 18 Croman Ct
- 70 Herman Blvd
- 241 Van Dorn St
- 13 Irwin Place
- 33 Fleetwood Dr
- 22 Tara Lin Dr
- 30 Mountain Ave
- 12 Lafayette Dr
