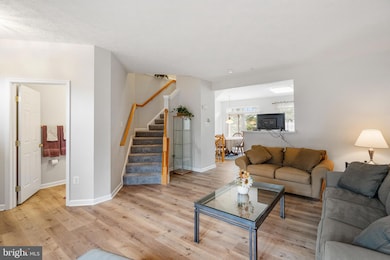8 Caterham Ct Rosedale, MD 21237
Estimated payment $2,131/month
Highlights
- Colonial Architecture
- Eat-In Country Kitchen
- Patio
- Traditional Floor Plan
- Walk-In Closet
- Living Room
About This Home
MAJOR PRICE IMPROVEMENT!! THIS SPACIOUS 3 BEDROOM, 2 FULL, 2 HALF BATHROOM BRICK HOME OFFERS THE PERFECT BLEND OF SPACE, COMFORT AND CONVENIENCE!! HOUSE FEATURES NEWLY INSTALLED HVAC SYSTEM, NEW LUXURY VINYL PLANK FLOORING, PROFESSIONALLY PAINTED THROUGH-OUT, UPDATED BATHS, FINISHED LOWEL LEVEL, ALL APPLIANCES AND MUCH MORE!! THE LARGE COUNTRY KITCHEN WITH CENTER ISLAND IS AN IDEAL PLACE FOR FAMILY GATHERINGS! THE SERENE SETTING AND OPEN OUTDOOR SPACES MAKE IT AN IDEAL PLACE TO LIVE!! THE LOCATION IS JUST MINUTES FROM THE AVENUE AT WHITEMARSH, NOTTINGHAM SQUARE, FRANKLIN SQUARE HOSPITAL AND MANY LOCAL RESTAURANTS AND ENTERTAINMENT!! HOME ALSO OFFERS EASY ACCESS TO I-95 AND 695! EASY TO SHOW AND SELL!!
Listing Agent
(410) 852-8934 susan.burrows@longandfoster.com Long & Foster Real Estate, Inc. License #99556 Listed on: 10/06/2025

Townhouse Details
Home Type
- Townhome
Est. Annual Taxes
- $3,009
Year Built
- Built in 2001
Lot Details
- 1,799 Sq Ft Lot
- Open Space
- Backs To Open Common Area
- Landscaped
- Sprinkler System
- Back Yard
- Property is in excellent condition
HOA Fees
- $40 Monthly HOA Fees
Parking
- On-Street Parking
Home Design
- Colonial Architecture
- Brick Exterior Construction
- Vinyl Siding
- Concrete Perimeter Foundation
Interior Spaces
- Property has 3 Levels
- Traditional Floor Plan
- Ceiling Fan
- Family Room
- Living Room
- Dining Area
- Improved Basement
- Connecting Stairway
Kitchen
- Eat-In Country Kitchen
- Stove
- Dishwasher
- Kitchen Island
- Disposal
Flooring
- Carpet
- Luxury Vinyl Plank Tile
Bedrooms and Bathrooms
- 3 Bedrooms
- En-Suite Bathroom
- Walk-In Closet
Laundry
- Laundry Room
- Laundry on lower level
- Dryer
Outdoor Features
- Patio
- Exterior Lighting
Utilities
- 90% Forced Air Heating and Cooling System
- Natural Gas Water Heater
Community Details
- Eaton Square HOA
- Eaton Square Subdivision
Listing and Financial Details
- Tax Lot 157
- Assessor Parcel Number 04142300007939
Map
Home Values in the Area
Average Home Value in this Area
Tax History
| Year | Tax Paid | Tax Assessment Tax Assessment Total Assessment is a certain percentage of the fair market value that is determined by local assessors to be the total taxable value of land and additions on the property. | Land | Improvement |
|---|---|---|---|---|
| 2025 | $4,875 | $268,800 | -- | -- |
| 2024 | $4,875 | $248,300 | $0 | $0 |
| 2023 | $1,709 | $227,800 | $88,500 | $139,300 |
| 2022 | $3,300 | $225,567 | $0 | $0 |
| 2021 | $3,209 | $223,333 | $0 | $0 |
| 2020 | $3,209 | $221,100 | $88,500 | $132,600 |
| 2019 | $3,120 | $216,600 | $0 | $0 |
| 2018 | $3,034 | $212,100 | $0 | $0 |
| 2017 | $2,881 | $207,600 | $0 | $0 |
| 2016 | $2,430 | $200,200 | $0 | $0 |
| 2015 | $2,430 | $192,800 | $0 | $0 |
| 2014 | $2,430 | $185,400 | $0 | $0 |
Property History
| Date | Event | Price | List to Sale | Price per Sq Ft |
|---|---|---|---|---|
| 11/30/2025 11/30/25 | Price Changed | $349,900 | -2.8% | $225 / Sq Ft |
| 10/21/2025 10/21/25 | Price Changed | $359,900 | -2.7% | $232 / Sq Ft |
| 10/06/2025 10/06/25 | For Sale | $369,900 | -- | $238 / Sq Ft |
Purchase History
| Date | Type | Sale Price | Title Company |
|---|---|---|---|
| Deed | $155,540 | -- |
Source: Bright MLS
MLS Number: MDBC2140350
APN: 14-2300007939
- 5312 Abbeywood Ct
- 5010 Finsbury Rd
- 42 King Henry Cir
- 76 King Henry Cir
- 5488 Glenthorne Ct
- 57 King Richard Ct
- 8 King Richard Ct
- 5266 Millfield Rd
- 5380 King Arthur Cir
- 5336 Glenthorne Ct
- 5236 Millfield Rd
- 9534 Shirewood Ct
- 9214 Nottingwood Rd
- 5435 King Arthur Cir
- 4 Bantry Ct
- 4868 Brightleaf Ct
- 5144 Brightleaf Ct
- 23 Guinevere Ct
- 4932 Brightleaf Ct
- 5130 Windermere Cir
- 5036 Finsbury Rd
- 5030 Finsbury Rd
- 5224 Leavers Ct
- 8 King Henry Cir
- 386 Attenborough Dr
- 5420 King Arthur Cir
- 34 King Charles Cir
- 5144 Brightleaf Ct
- 9 Windsor Way
- 8085 Sandpiper Cir
- 9206 Oswald Way
- 900 Manorgreen Rd
- 303 Holly Dr
- 9875 Decatur Rd
- 2 Beeson Ct
- 7 Capland Ct
- 95 Stillwood Cir
- 8360 Dieter Dr
- 70 Stillwood Cir
- 3 Verity Ct






