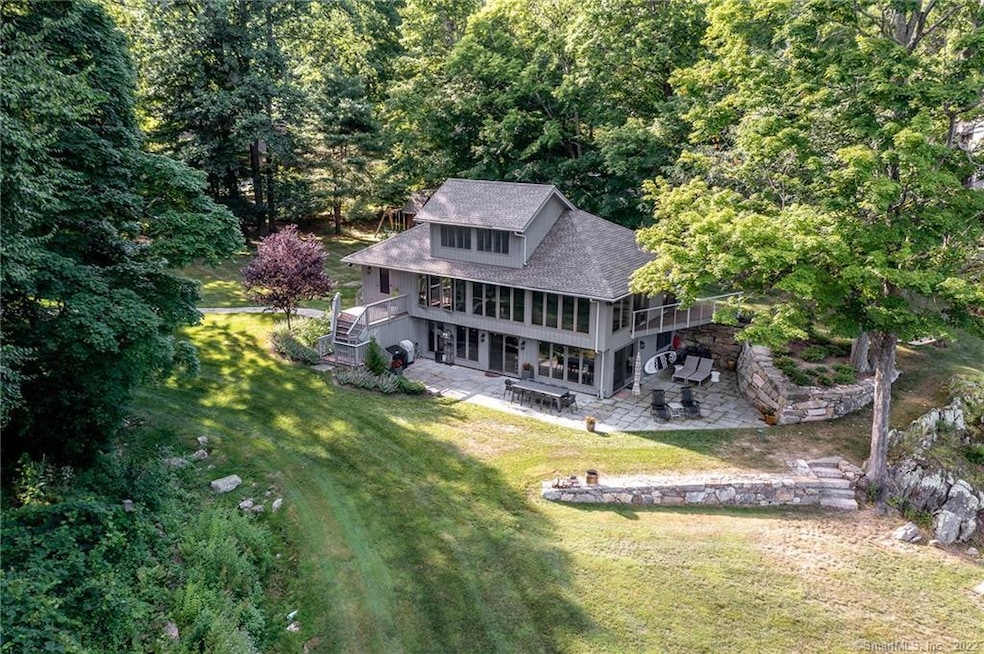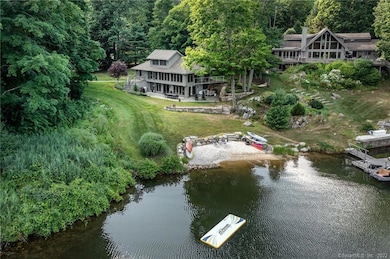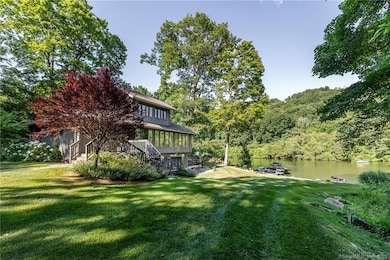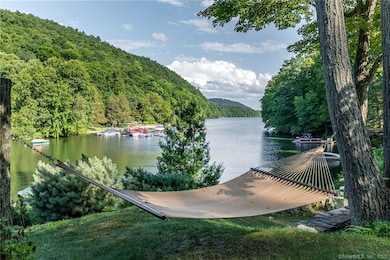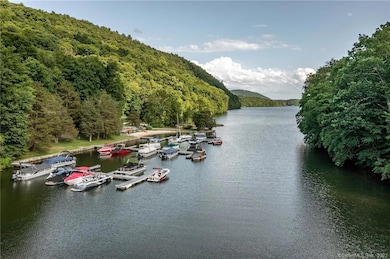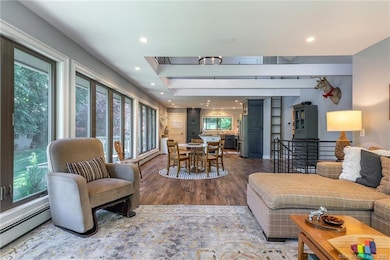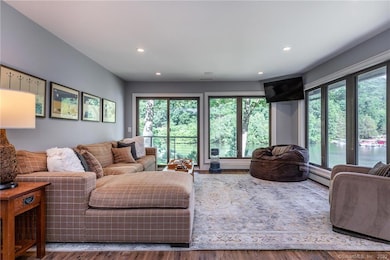8 Cedar Point Dr Sherman, CT 06784
Highlights
- Waterfront
- Clubhouse
- Contemporary Architecture
- Open Floorplan
- Deck
- Thermal Windows
About This Home
Stylishly renovated Contemporary Ranch with stunning lake views and direct frontage on Candlewood Lake - available to rent now through May 17, 2026 for $6,900 per month. The beautiful level lot offers a captivating setting and has its own private beach, with easy access to the house and lake from the level driveway. The home's open floor plan - completely renovated in 2020 - offers all main living areas on one level and encompasses a chef's kitchen, dining area, living room, two bedrooms and two baths, with the primary bedroom suite featuring a sleeping loft above for overflow. The spacious chef's kitchen highlights an oversized granite island w/counter seating and top-of-the-line appliances. A finished lower level is accessed via a spiral staircase and offers a large recreation room with billiards and ping pong, a full kitchen and bath, and plenty of further overflow sleeping spaces. All rooms but one feature lake views and sliders to the home's multiple decks and patios. For added comfort, there is a whole house generator, central heating and A/C, and radiant heating in the lower level plus primary bath. Kayaks, paddle boards and life jackets are available for added enjoyment. Located in the highly desirable lake community of Atchison Cove where tenants can also enjoy the community clubhouse, beach and picnic areas. Just 90 minutes to Manhattan and 15 minutes to Metro North trains.
Listing Agent
William Pitt Sotheby's Int'l Brokerage Phone: (203) 803-3748 License #REB.0759006 Listed on: 11/13/2025

Home Details
Home Type
- Single Family
Year Built
- Built in 1981
Lot Details
- 0.93 Acre Lot
- Waterfront
- Stone Wall
Parking
- Parking Deck
Home Design
- Contemporary Architecture
- Cedar Siding
Interior Spaces
- Open Floorplan
- Ceiling Fan
- Thermal Windows
- Smart Thermostat
Kitchen
- Gas Range
- Range Hood
- Ice Maker
- Dishwasher
Bedrooms and Bathrooms
- 2 Bedrooms
- 3 Full Bathrooms
Laundry
- Laundry on lower level
- Dryer
- Washer
Finished Basement
- Walk-Out Basement
- Basement Fills Entire Space Under The House
- Interior Basement Entry
Outdoor Features
- Deck
- Patio
- Shed
Location
- Property is near golf course
Schools
- Sherman Elementary School
Utilities
- Zoned Heating and Cooling
- Baseboard Heating
- Radiant Heating System
- Heating System Uses Propane
- Programmable Thermostat
- Power Generator
- Private Company Owned Well
- Propane Water Heater
- Fuel Tank Located in Ground
Listing and Financial Details
- Assessor Parcel Number 310823
Community Details
Pet Policy
- No Pets Allowed
Additional Features
- Association fees include club house, lake/beach access, trash pickup, road maintenance
- Clubhouse
Map
Property History
| Date | Event | Price | List to Sale | Price per Sq Ft | Prior Sale |
|---|---|---|---|---|---|
| 01/06/2026 01/06/26 | Price Changed | $6,900 | -1.4% | $4 / Sq Ft | |
| 11/13/2025 11/13/25 | For Rent | $7,000 | +22.8% | -- | |
| 08/11/2022 08/11/22 | Rented | $5,700 | -3.4% | -- | |
| 08/10/2022 08/10/22 | Under Contract | -- | -- | -- | |
| 07/18/2022 07/18/22 | For Rent | $5,900 | 0.0% | -- | |
| 02/10/2012 02/10/12 | Sold | $735,000 | -17.9% | $313 / Sq Ft | View Prior Sale |
| 01/11/2012 01/11/12 | Pending | -- | -- | -- | |
| 09/01/2011 09/01/11 | For Sale | $895,000 | -- | $381 / Sq Ft |
Source: SmartMLS
MLS Number: 24139948
APN: SHMN-000074-000000-000054
- 6 Brinsmade Ln
- 8 Candleview Dr
- 2 Coburn Road W, She Coburn Rd W
- 3 Gelston Rd
- 11 Gelston Rd
- 0 Rte 39 South State Route
- 0 Sherman Rd
- 0 Wagon Wheel Rd Unit 24065102
- 0 Candlewood Mountain Rd Unit 24137997
- 0 Candlewood Mountain Rd Unit 24138000
- 3 Duncan Ln
- 12 Shadow Ln
- 29 Candlewood Common
- 2 Deer Hill Rd
- 6 Candlewood Common
- 22 Candlewood Common
- 20 Zacary Ln
- 5 Sail Harbour Dr
- 36 Maple Dr
- 23 Echo Dr
- 3 Fox Run
- 21 Route 39 S Unit A
- 21 Jericho Rd N
- 19 Candlewood Springs
- 21 Echo Dr
- 64 Boardman Rd
- 44 Ferris Estates Rd
- 42 River Rd
- 15 Kirby Hill Rd
- 62 Sherry Ln
- 45 Fort Hill Rd
- 41 Glen Ridge Ct
- 234 Willow Springs Unit 234
- 173 Wellsville Ave Unit A
- 130 Wellsville Ave Unit 2
- 15 Wellsville Ave Unit A
- 127 Railroad St Unit 131
- 127 Railroad St
- 159 Old Quaker Hill Rd
- 5 Terrace Place Unit B
Ask me questions while you tour the home.
