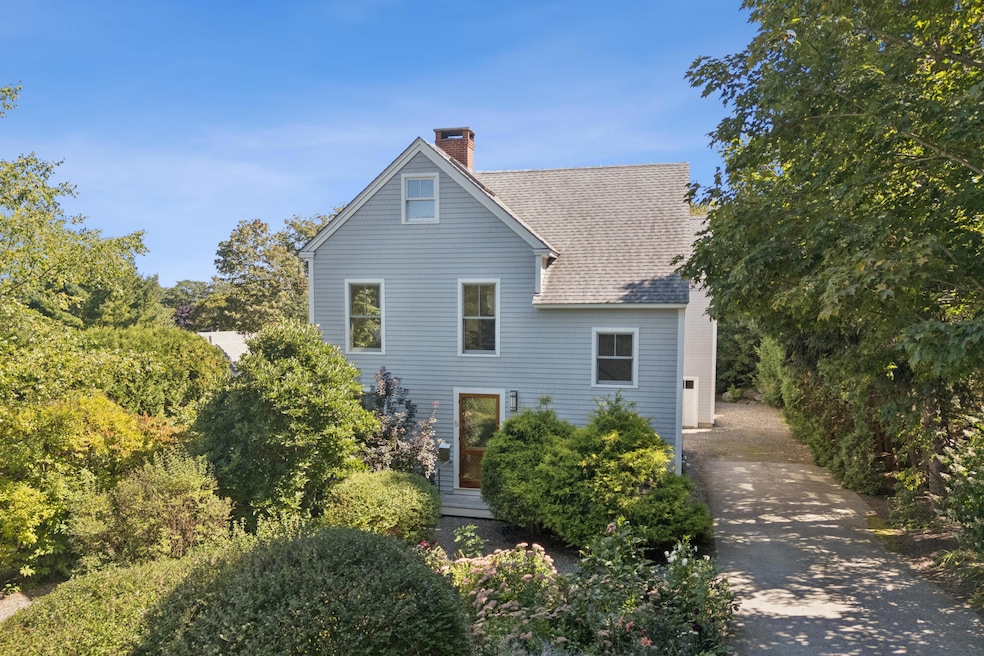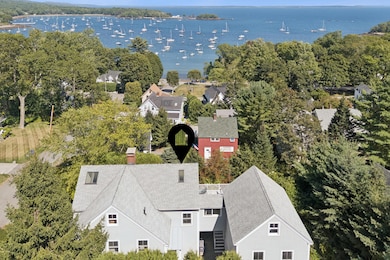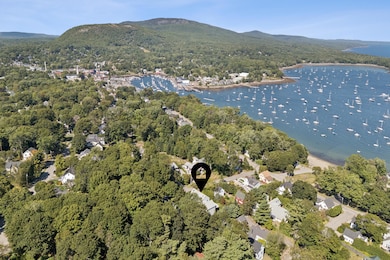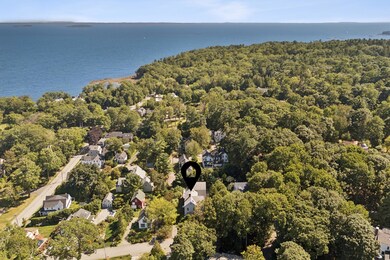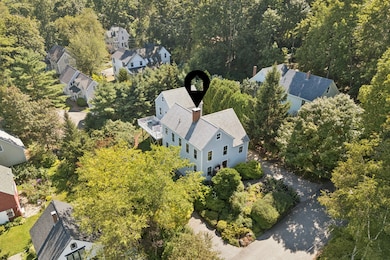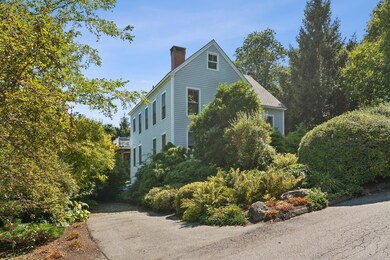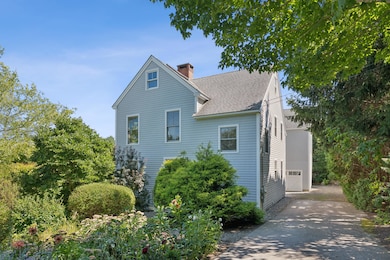8 Cedar St Camden, ME 04843
Estimated payment $15,029/month
Highlights
- Water Views
- Public Beach
- Main Floor Bedroom
- Camden-Rockport Elementary School Rated A-
- Contemporary Architecture
- 1 Fireplace
About This Home
Perched above Camden harbor, this exceptional property is a rare blend of elegance, inspiration, and coastal luxury. Designed with an 'upside down' layout, the main living spaces--including the chef's kitchen, dining, and living rooms--are thoughtfully placed on the upper level to fully embrace the stunning ocean and mountain views. Refined spaces are perfect for entertaining, and the spacious deck allows you to take in ocean breezes year round. An elevator ensures effortless access between floors, while a whole house generator keeps you comfortable no matter the weather. The large studio space has great potential as a media room or grand home office. On the ground level, serene bedrooms and home office space allow for flexible use of the home. With harbor views, refined finishes, and a prime location just moments from downtown conveniences, this tranquil coastal retreat is a must-see for those seeking comfort, beauty, and ease in their next chapter.
Home Details
Home Type
- Single Family
Est. Annual Taxes
- $12,896
Year Built
- Built in 2004
Lot Details
- 0.25 Acre Lot
- Public Beach
- Landscaped
- Property is zoned Traditional Village
Parking
- 1 Car Garage
- Gravel Driveway
Property Views
- Water
- Scenic Vista
Home Design
- Contemporary Architecture
- Wood Frame Construction
- Shingle Roof
- Wood Siding
Interior Spaces
- 2,790 Sq Ft Home
- 1 Fireplace
- Tile Flooring
Bedrooms and Bathrooms
- 3 Bedrooms
- Main Floor Bedroom
- 3 Full Bathrooms
Unfinished Basement
- Basement Fills Entire Space Under The House
- Interior Basement Entry
Location
- Property is near a golf course
- City Lot
Utilities
- Cooling Available
- Heat Pump System
- Baseboard Heating
- Hot Water Heating System
Community Details
- No Home Owners Association
Listing and Financial Details
- Tax Lot 011
- Assessor Parcel Number CAMD-000126-000011-000001
Map
Home Values in the Area
Average Home Value in this Area
Tax History
| Year | Tax Paid | Tax Assessment Tax Assessment Total Assessment is a certain percentage of the fair market value that is determined by local assessors to be the total taxable value of land and additions on the property. | Land | Improvement |
|---|---|---|---|---|
| 2024 | $12,896 | $1,228,200 | $461,400 | $766,800 |
| 2023 | $12,115 | $877,900 | $328,400 | $549,500 |
| 2022 | $11,588 | $877,900 | $328,400 | $549,500 |
| 2021 | $10,912 | $710,900 | $327,300 | $383,600 |
| 2020 | $10,685 | $710,900 | $327,300 | $383,600 |
| 2019 | $10,600 | $710,900 | $327,300 | $383,600 |
| 2018 | $9,998 | $671,900 | $275,500 | $396,400 |
| 2017 | $9,662 | $671,900 | $275,500 | $396,400 |
| 2016 | $10,645 | $682,800 | $275,200 | $407,600 |
| 2015 | $10,331 | $682,800 | $275,200 | $407,600 |
| 2014 | $9,853 | $682,800 | $275,200 | $407,600 |
| 2013 | $9,587 | $682,800 | $275,200 | $407,600 |
Property History
| Date | Event | Price | List to Sale | Price per Sq Ft |
|---|---|---|---|---|
| 10/24/2025 10/24/25 | Pending | -- | -- | -- |
| 09/17/2025 09/17/25 | For Sale | $2,650,000 | -- | $950 / Sq Ft |
Source: Maine Listings
MLS Number: 1637936
APN: CAMD-000126-000011-000001
