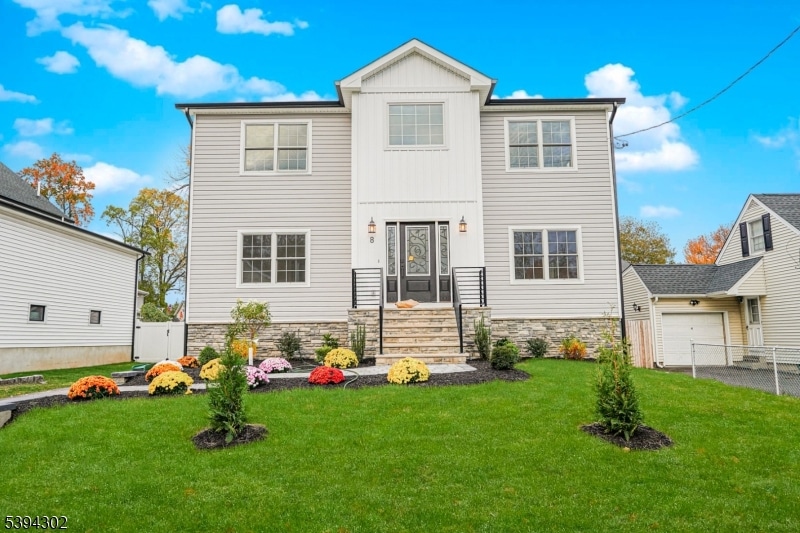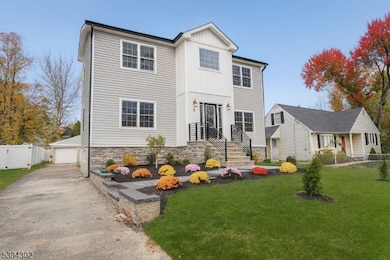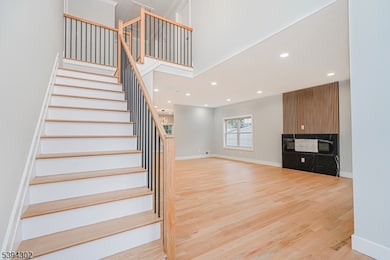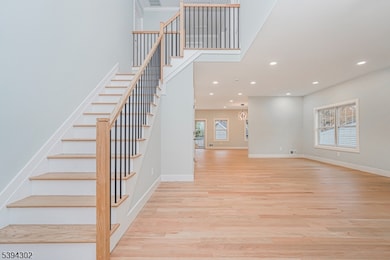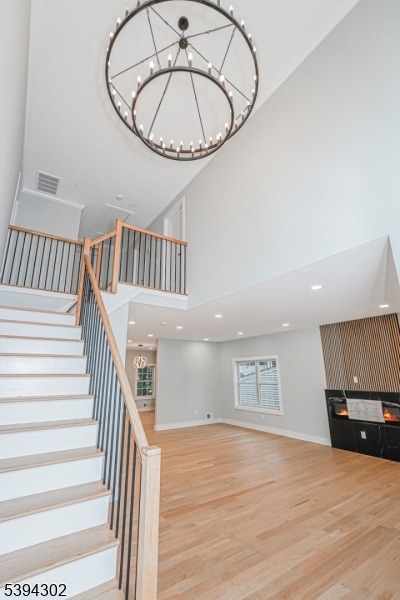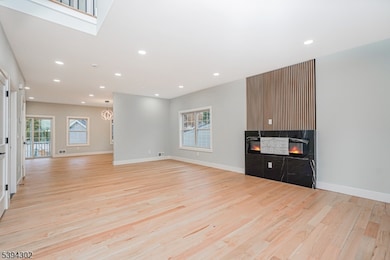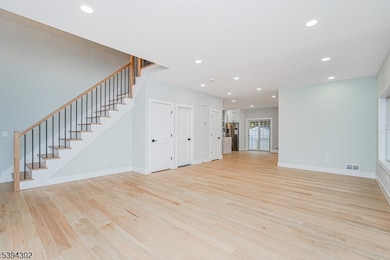8 Cedar St Cranford, NJ 07016
Estimated payment $7,001/month
Highlights
- 0.14 Acre Lot
- Colonial Architecture
- Freestanding Bathtub
- Cranford Sr High School Rated A-
- Recreation Room
- Wood Flooring
About This Home
Welcome to this beautifully renovated Center Hall Colonial, offering a perfect blend of modern luxury and timeless elegance. Fully renovated in 2025, this spacious home features 4 bedrooms and 5.5 bathrooms, thoughtfully designed for comfort and style. Step inside to find an open and airy layout enhanced by recessed lighting and gleaming hardwood floors throughout. The living room serves as a cozy yet sophisticated gathering space, highlighted by a sleek electric fireplace set against a stylish accent wall. The modern kitchen is a chef's delight, featuring stainless steel appliances, a center island, and a bright eat-in area perfect for casual dining. Upstairs, the bathrooms exude spa-like luxury, complete with a freestanding soaking tub, a glass-enclosed stall shower, and elegant finishes. The full finished basement offers ample space for recreation, entertainment, or a home gym, adding versatility to this exceptional property. Outdoors, enjoy a two-car detached garage and a large parking area, providing plenty of space for guests alike. This home combines contemporary updates with classic Colonial charm truly a move-in ready masterpiece designed for modern living.
Listing Agent
NORA KATTARIA
SIGNATURE REALTY NJ Brokerage Phone: 848-238-6949 Listed on: 10/29/2025
Home Details
Home Type
- Single Family
Est. Annual Taxes
- $8,839
Year Built
- Built in 1925 | Remodeled
Lot Details
- 6,226 Sq Ft Lot
Parking
- 2 Car Detached Garage
Home Design
- Colonial Architecture
- Vinyl Siding
- Tile
Interior Spaces
- 2,365 Sq Ft Home
- Recessed Lighting
- Entrance Foyer
- Family Room
- Living Room with Fireplace
- Dining Room
- Recreation Room
- Wood Flooring
- Finished Basement
- Sump Pump
Kitchen
- Eat-In Kitchen
- Gas Oven or Range
- Dishwasher
- Kitchen Island
Bedrooms and Bathrooms
- 4 Bedrooms
- Primary bedroom located on second floor
- En-Suite Primary Bedroom
- Freestanding Bathtub
- Soaking Tub
Utilities
- Zoned Cooling
- Multiple Heating Units
Listing and Financial Details
- Assessor Parcel Number 2903-00140-0000-00013-0000-
Map
Home Values in the Area
Average Home Value in this Area
Tax History
| Year | Tax Paid | Tax Assessment Tax Assessment Total Assessment is a certain percentage of the fair market value that is determined by local assessors to be the total taxable value of land and additions on the property. | Land | Improvement |
|---|---|---|---|---|
| 2025 | $8,840 | $130,400 | $69,900 | $60,500 |
| 2024 | $8,694 | $130,400 | $69,900 | $60,500 |
| 2023 | $8,694 | $130,400 | $69,900 | $60,500 |
| 2022 | $8,622 | $130,400 | $69,900 | $60,500 |
| 2021 | $8,584 | $130,400 | $69,900 | $60,500 |
| 2020 | $8,557 | $130,400 | $69,900 | $60,500 |
| 2019 | $8,502 | $130,400 | $69,900 | $60,500 |
| 2018 | $8,348 | $130,400 | $69,900 | $60,500 |
| 2017 | $7,752 | $125,400 | $69,900 | $55,500 |
| 2016 | $7,470 | $125,400 | $69,900 | $55,500 |
| 2015 | $7,024 | $125,400 | $69,900 | $55,500 |
| 2014 | $6,875 | $125,400 | $69,900 | $55,500 |
Property History
| Date | Event | Price | List to Sale | Price per Sq Ft |
|---|---|---|---|---|
| 12/10/2025 12/10/25 | Pending | -- | -- | -- |
| 10/29/2025 10/29/25 | For Sale | $1,199,000 | -- | $507 / Sq Ft |
Purchase History
| Date | Type | Sale Price | Title Company |
|---|---|---|---|
| Executors Deed | $475,000 | Counsellors Title | |
| Interfamily Deed Transfer | -- | -- |
Source: Garden State MLS
MLS Number: 3995193
APN: 03-00140-0000-00013
- 401 Brookside Place
- 484 4th Ave Unit 9
- 65 4th Ave
- 500 Maple Ct Unit 500
- 519 3rd Ave
- 529 Benson Place
- 415 Myrtle Ave
- 435 Spruce Ave
- 416 Center St
- 565 Willow Ave
- 19 Berkeley Place
- 28 Burnside Ave
- 820 E Broad St
- 443 Pine Ave
- 814 Springfield Ave
- 7 New St
- 902 Center St
- 155 Hillcrest Ave
- 41 C Sandra Cir Unit C3
- 46 B Sandra Cir Unit 4
