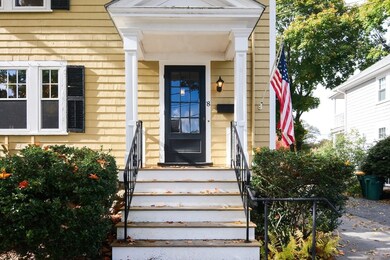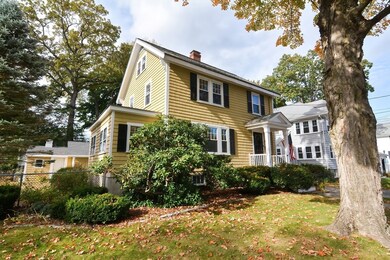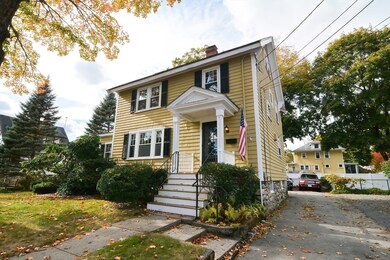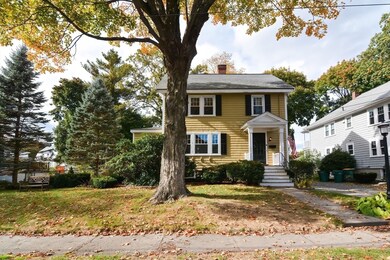
8 Charles St Norwood, MA 02062
North Norwood NeighborhoodHighlights
- Colonial Architecture
- Wood Flooring
- Sun or Florida Room
- Norwood High School Rated A-
- Attic
- No HOA
About This Home
As of January 2025Welcome to this timeless 1920 Colonial home, located in the heart of Norwood on a spacious 7,500 sq. ft. lot. This 4-bedroom, 1.5-bath residence offers classic New England charm with modern comforts, perfect for those seeking character and space in a prime location. This unique home has the original hardwood floors and beautiful period details throughout. The spacious living room, with abundant natural light, flows seamlessly into a formal dining room. The kitchen offers ample cabinetry and counter space, ready for your personal touch. Upstairs are three generously sized bedrooms, perfect for a growing family. The 1.5 baths provide functionality and convenience, with room for updates to suit your style. Walk up large 3rd floor attic, gas heat and radiant flooring sunroom. Private fenced in backyard oasis—complete with a shed and oversized garage. This Is An Estate Sale, Subject To License To Sell And Probate Being Finalized. House is being Sold As Is Where is - Virtual Photos
Last Agent to Sell the Property
Coldwell Banker Realty - Westwood Listed on: 10/16/2024

Home Details
Home Type
- Single Family
Est. Annual Taxes
- $6,521
Year Built
- Built in 1920 | Remodeled
Lot Details
- 7,500 Sq Ft Lot
- Fenced Yard
- Fenced
- Level Lot
- Cleared Lot
- Property is zoned SF
Parking
- 1 Car Detached Garage
- Tandem Parking
- Garage Door Opener
- Open Parking
- Off-Street Parking
Home Design
- Colonial Architecture
- Stone Foundation
- Frame Construction
- Blown Fiberglass Insulation
- Shingle Roof
Interior Spaces
- 1,751 Sq Ft Home
- Recessed Lighting
- Insulated Windows
- Window Screens
- Living Room with Fireplace
- Sun or Florida Room
- Gas Dryer Hookup
- Attic
Kitchen
- Range
- Dishwasher
Flooring
- Wood
- Ceramic Tile
Bedrooms and Bathrooms
- 4 Bedrooms
- Primary bedroom located on second floor
Unfinished Basement
- Walk-Out Basement
- Basement Fills Entire Space Under The House
- Block Basement Construction
- Laundry in Basement
Schools
- Oldham Elementary School
- Oakley Middle School
- NHS High School
Utilities
- Window Unit Cooling System
- 2 Heating Zones
- Heating System Uses Natural Gas
- Radiant Heating System
- Heating System Uses Steam
- 200+ Amp Service
- Electric Water Heater
Additional Features
- Outdoor Storage
- Property is near schools
Listing and Financial Details
- Legal Lot and Block 00019 / 00002
- Assessor Parcel Number 160008
Community Details
Recreation
- Park
Additional Features
- No Home Owners Association
- Shops
Ownership History
Purchase Details
Home Financials for this Owner
Home Financials are based on the most recent Mortgage that was taken out on this home.Similar Homes in Norwood, MA
Home Values in the Area
Average Home Value in this Area
Purchase History
| Date | Type | Sale Price | Title Company |
|---|---|---|---|
| Fiduciary Deed | $732,500 | None Available | |
| Fiduciary Deed | $732,500 | None Available |
Mortgage History
| Date | Status | Loan Amount | Loan Type |
|---|---|---|---|
| Open | $512,750 | Purchase Money Mortgage | |
| Closed | $512,750 | Purchase Money Mortgage | |
| Previous Owner | $304,500 | Stand Alone Refi Refinance Of Original Loan | |
| Previous Owner | $341,000 | No Value Available | |
| Previous Owner | $300,000 | No Value Available | |
| Previous Owner | $230,000 | No Value Available | |
| Previous Owner | $22,000 | No Value Available |
Property History
| Date | Event | Price | Change | Sq Ft Price |
|---|---|---|---|---|
| 01/31/2025 01/31/25 | Sold | $732,500 | -1.0% | $418 / Sq Ft |
| 12/25/2024 12/25/24 | Pending | -- | -- | -- |
| 11/14/2024 11/14/24 | Price Changed | $740,000 | -1.3% | $423 / Sq Ft |
| 10/16/2024 10/16/24 | For Sale | $750,000 | -- | $428 / Sq Ft |
Tax History Compared to Growth
Tax History
| Year | Tax Paid | Tax Assessment Tax Assessment Total Assessment is a certain percentage of the fair market value that is determined by local assessors to be the total taxable value of land and additions on the property. | Land | Improvement |
|---|---|---|---|---|
| 2025 | $67 | $638,900 | $308,700 | $330,200 |
| 2024 | $6,521 | $622,800 | $308,700 | $314,100 |
| 2023 | $5,915 | $573,200 | $259,100 | $314,100 |
| 2022 | $5,760 | $535,800 | $235,500 | $300,300 |
| 2021 | $5,430 | $478,800 | $226,900 | $251,900 |
| 2020 | $5,127 | $459,800 | $222,800 | $237,000 |
| 2019 | $4,711 | $432,600 | $214,100 | $218,500 |
| 2018 | $4,786 | $431,600 | $213,100 | $218,500 |
| 2017 | $4,486 | $402,300 | $213,100 | $189,200 |
| 2016 | $4,208 | $378,400 | $213,100 | $165,300 |
| 2015 | $4,192 | $365,500 | $202,100 | $163,400 |
| 2014 | $4,099 | $354,000 | $189,300 | $164,700 |
Agents Affiliated with this Home
-
Sheila Moylan

Seller's Agent in 2025
Sheila Moylan
Coldwell Banker Realty - Westwood
(781) 956-6591
4 in this area
34 Total Sales
-
Briana Heaney
B
Buyer's Agent in 2025
Briana Heaney
Vogt Realty Group
(617) 327-1050
5 in this area
9 Total Sales
Map
Source: MLS Property Information Network (MLS PIN)
MLS Number: 73303258
APN: NORW-000013-000002-000019
- 115 Lincoln St
- 135 Cottage St Unit 1
- 135 Cottage St Unit 2
- 135 Cottage St
- 38 Cottage St
- 246 Railroad Ave
- 37 Silver St
- 785 Washington St Unit 207
- 10 Victoria Cir
- 42 Myrtle St
- 5 Myrtle St
- 19 Brookfield Rd
- 20 Hoyle St Unit 2
- 211 Central St Unit A305
- 53 Thompson Ave
- 417 Washington St
- 1 Lenox St Unit 115
- 868 Washington St
- 147-149 Winslow Ave
- 45 Fulton St





