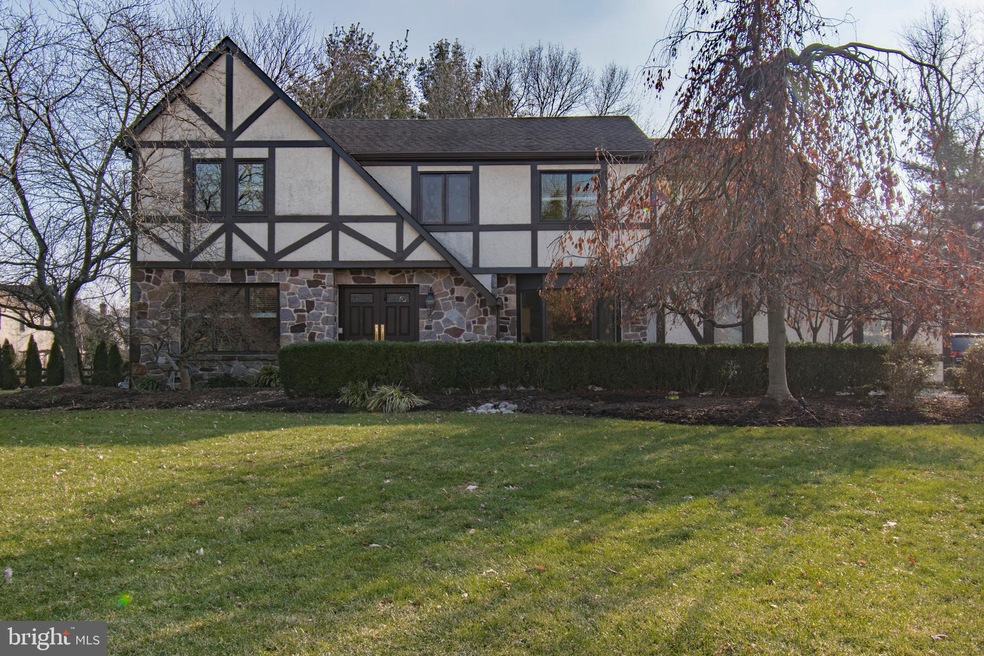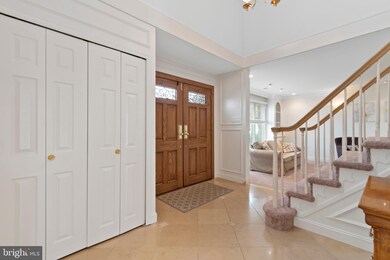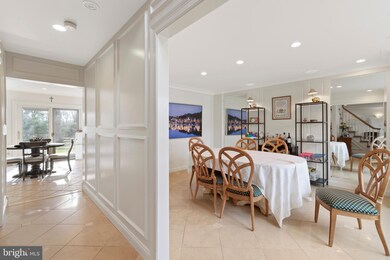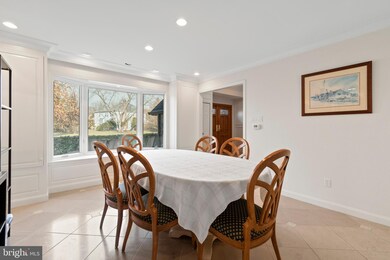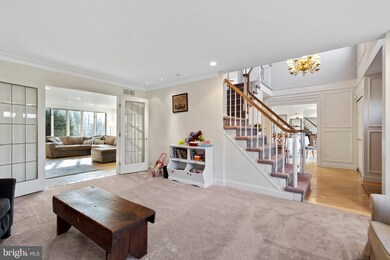
8 Chase Cir Fort Washington, PA 19034
Upper Dublin NeighborhoodHighlights
- Colonial Architecture
- 1 Fireplace
- 2 Car Direct Access Garage
- Fort Washington Elementary School Rated A
- No HOA
- Parking Storage or Cabinetry
About This Home
As of April 2021Welcome to the amazing neighborhood of Dublin Chase. This over 3,000 sqft home has been lovingly maintained by the existing owners. Located in Upper Dublin School District you are only a short walk to Mondauk Park. You have 4 bedrooms upstairs and one in the finished basement. This home also has been updated and repainted throughout. An open floorplan in the kitchen and family room, updated Master and Master Bath as well as newer features throughout make this a great find. A large level lot backing up to green space completes this home. **All Offers due by 11am Monday, 1/25. Please reach out to the Listing Agent or the CoListing with any questions! **
Co-Listed By
PATRICK O'NEIL
RE/MAX Centre Realtors
Home Details
Home Type
- Single Family
Est. Annual Taxes
- $13,582
Year Built
- Built in 1985
Lot Details
- 0.46 Acre Lot
- Lot Dimensions are 75.00 x 0.00
Parking
- 2 Car Direct Access Garage
- Parking Storage or Cabinetry
- Side Facing Garage
- Garage Door Opener
- Driveway
- Off-Street Parking
Home Design
- Colonial Architecture
- Stucco
Interior Spaces
- 3,081 Sq Ft Home
- Property has 2 Levels
- 1 Fireplace
- Basement Fills Entire Space Under The House
Bedrooms and Bathrooms
Utilities
- Forced Air Heating and Cooling System
- Natural Gas Water Heater
Community Details
- No Home Owners Association
- Dublin Chase Subdivision
Listing and Financial Details
- Tax Lot 053
- Assessor Parcel Number 54-00-04076-127
Ownership History
Purchase Details
Home Financials for this Owner
Home Financials are based on the most recent Mortgage that was taken out on this home.Purchase Details
Home Financials for this Owner
Home Financials are based on the most recent Mortgage that was taken out on this home.Purchase Details
Similar Homes in the area
Home Values in the Area
Average Home Value in this Area
Purchase History
| Date | Type | Sale Price | Title Company |
|---|---|---|---|
| Deed | $730,000 | None Available | |
| Deed | $585,000 | None Available | |
| Quit Claim Deed | -- | -- | |
| Interfamily Deed Transfer | -- | -- |
Mortgage History
| Date | Status | Loan Amount | Loan Type |
|---|---|---|---|
| Previous Owner | $526,500 | New Conventional | |
| Previous Owner | $455,000 | New Conventional | |
| Previous Owner | $468,000 | New Conventional |
Property History
| Date | Event | Price | Change | Sq Ft Price |
|---|---|---|---|---|
| 04/07/2021 04/07/21 | Sold | $730,000 | 0.0% | $237 / Sq Ft |
| 02/09/2021 02/09/21 | Price Changed | $730,000 | 0.0% | $237 / Sq Ft |
| 01/25/2021 01/25/21 | Pending | -- | -- | -- |
| 01/25/2021 01/25/21 | Off Market | $730,000 | -- | -- |
| 01/22/2021 01/22/21 | For Sale | $675,000 | -- | $219 / Sq Ft |
Tax History Compared to Growth
Tax History
| Year | Tax Paid | Tax Assessment Tax Assessment Total Assessment is a certain percentage of the fair market value that is determined by local assessors to be the total taxable value of land and additions on the property. | Land | Improvement |
|---|---|---|---|---|
| 2024 | $14,581 | $298,980 | $104,090 | $194,890 |
| 2023 | $14,240 | $298,980 | $104,090 | $194,890 |
| 2022 | $13,929 | $298,980 | $104,090 | $194,890 |
| 2021 | $13,582 | $298,980 | $104,090 | $194,890 |
| 2020 | $13,190 | $298,980 | $104,090 | $194,890 |
| 2019 | $12,969 | $298,980 | $104,090 | $194,890 |
| 2018 | $12,969 | $298,980 | $104,090 | $194,890 |
| 2017 | $12,496 | $298,980 | $104,090 | $194,890 |
| 2016 | $12,380 | $298,980 | $104,090 | $194,890 |
| 2015 | $11,693 | $298,980 | $104,090 | $194,890 |
| 2014 | $11,693 | $298,980 | $104,090 | $194,890 |
Agents Affiliated with this Home
-

Seller's Agent in 2021
Jim Carney
Re/Max Centre Realtors
(215) 620-0153
2 in this area
55 Total Sales
-
P
Seller Co-Listing Agent in 2021
PATRICK O'NEIL
Re/Max Centre Realtors
-

Buyer's Agent in 2021
Rayna Baizman
Compass RE
(215) 219-9084
2 in this area
11 Total Sales
Map
Source: Bright MLS
MLS Number: PAMC680952
APN: 54-00-04076-127
- 1419 Barton Dr
- 1332 Cinnamon Dr
- 1275 Tressler Dr
- 1418 Gentlemens Way
- 1406 Gentlemens Way
- 506 Summit Ave
- 411 Leah Dr
- 408 Summit Ave
- 231 Madison Ave
- 438 Dreshertown Rd
- 2013 Hyview Terrace
- 805 Spice Bush
- 240 Dreshertown Rd
- 2000 Red Maple Grove
- 1525 Limekiln Pike
- 522 Pennsylvania Ave
- 1410 Limekiln Pike
- 1469 Fort Washington Ave
- 14 Winslow Way
- 2803 Jefferson Ct
