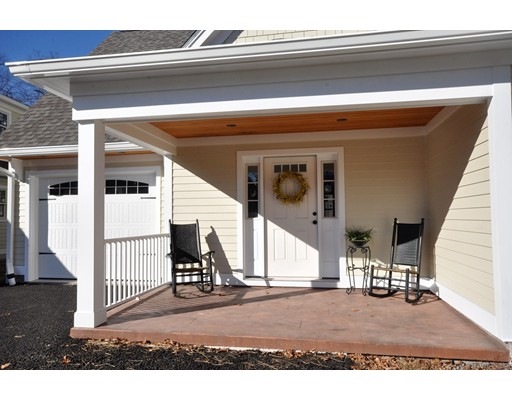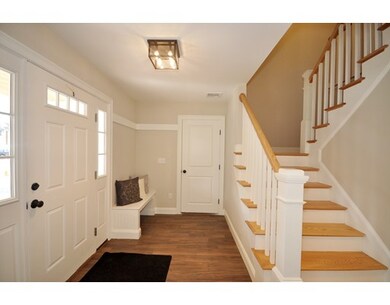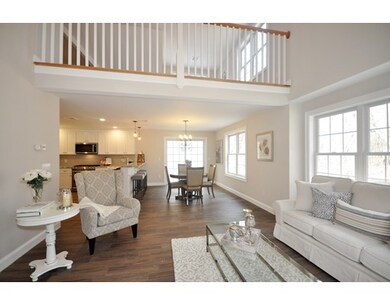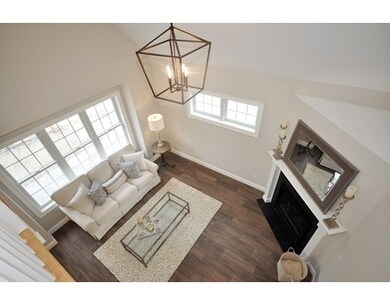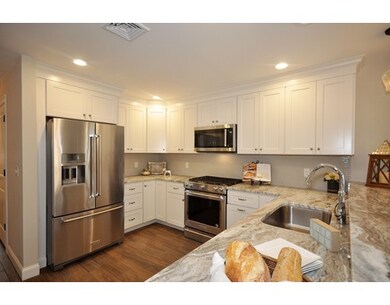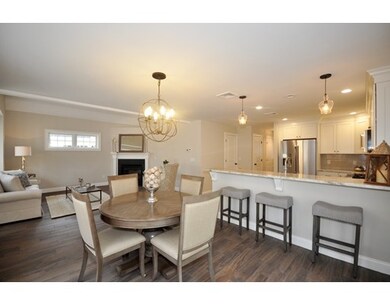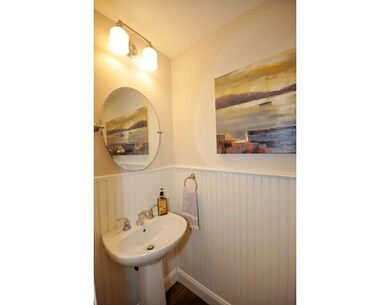
8 Cheevers Path Unit 8 Bedford, MA 01730
About This Home
As of April 2017Incredible NEW CONSTRUCTION for an exceptional price! Green Sustainable Community where all aspects of these 9 homes will have a low impact on the local environment and our "carbon footprint" in the world. Welcoming foyer area with a mudroom section, built-in bench, closet and access to the garage. Open Concept main level - Granite, Gas Kitchen includes counter seating that extends to the Dining Room with glass sliders to access the exterior Patio. A Cathedral ceiling living room where with friends and family you can warm up in the cold winter months by gathering around the gas fireplace. Unique design for new construction with a First floor master suite including, a walk-in closet, an additional closet, and an en-suite full bath equipped with a double vanity and seamless glass stall shower. The living area expands with a second floor lofted Family Room, two bedrooms, and a full bath.Convenient location in the Center of Town.Walking distance to shops, restaurants, and Bike Path!
Last Agent to Sell the Property
Keller Williams Realty Boston Northwest Listed on: 01/18/2017

Property Details
Home Type
Condominium
Year Built
2017
Lot Details
0
Listing Details
- Unit Level: 1
- Unit Placement: End
- Property Type: Condominium/Co-Op
- Lead Paint: Unknown
- Year Round: Yes
- Special Features: NewHome
- Property Sub Type: Condos
- Year Built: 2017
Interior Features
- Appliances: Range, Dishwasher, Disposal, Microwave, Refrigerator
- Fireplaces: 1
- Has Basement: No
- Fireplaces: 1
- Primary Bathroom: Yes
- Number of Rooms: 7
- Amenities: Public Transportation, Shopping, Tennis Court, Park, Walk/Jog Trails, Bike Path, Conservation Area, Highway Access, House of Worship, Public School
- Electric: Circuit Breakers
- Energy: Insulated Windows, Insulated Doors
- Flooring: Tile, Hardwood
- Insulation: Full, Blown In, Mixed, Spray Foam
- Interior Amenities: Cable Available
- Bedroom 2: Second Floor, 17X17
- Bedroom 3: Second Floor, 11X11
- Bathroom #1: First Floor, 7X3
- Bathroom #2: First Floor, 8X9
- Bathroom #3: Second Floor, 12X6
- Kitchen: First Floor, 13X12
- Laundry Room: First Floor
- Living Room: First Floor, 18X14
- Master Bedroom: First Floor, 15X14
- Master Bedroom Description: Ceiling Fan(s), Closet - Walk-in, Flooring - Stone/Ceramic Tile
- Dining Room: First Floor, 9X11
- Family Room: Second Floor, 14X27
- No Living Levels: 2
Exterior Features
- Roof: Asphalt/Fiberglass Shingles
- Construction: Frame
- Exterior: Fiber Cement Siding
- Exterior Unit Features: Porch, Patio, Gutters, Professional Landscaping
Garage/Parking
- Garage Parking: Attached, Garage Door Opener, Side Entry
- Garage Spaces: 1
- Parking: Off-Street, Assigned, Deeded, Permeable Pavement
- Parking Spaces: 2
Utilities
- Cooling: Central Air
- Heating: Hydro Air, Propane, Radiant
- Cooling Zones: 2
- Heat Zones: 2
- Hot Water: Propane Gas, Tankless
- Utility Connections: for Gas Range, for Electric Dryer, Washer Hookup
- Sewer: City/Town Sewer
- Water: City/Town Water
- Sewage District: MWRA
Condo/Co-op/Association
- Condominium Name: The Cottages at Depot Crossing
- Association Fee Includes: Master Insurance, Exterior Maintenance, Road Maintenance, Landscaping, Snow Removal
- Pets Allowed: Yes w/ Restrictions
- No Units: 9
- Unit Building: 8
Fee Information
- Fee Interval: Monthly
Schools
- Elementary School: Davis/Lane
- Middle School: John Glenn
- High School: Bedford High
Lot Info
- Zoning: Res
Similar Homes in Bedford, MA
Home Values in the Area
Average Home Value in this Area
Property History
| Date | Event | Price | Change | Sq Ft Price |
|---|---|---|---|---|
| 04/04/2017 04/04/17 | Sold | $722,325 | +0.3% | $333 / Sq Ft |
| 01/27/2017 01/27/17 | Pending | -- | -- | -- |
| 01/18/2017 01/18/17 | For Sale | $720,000 | -- | $332 / Sq Ft |
Tax History Compared to Growth
Agents Affiliated with this Home
-

Seller's Agent in 2017
Debbie Spencer
Keller Williams Realty Boston Northwest
(617) 285-7300
47 in this area
101 Total Sales
-

Buyer's Agent in 2017
Brian Fitzpatrick
Coldwell Banker Realty - Waltham
(781) 258-8331
218 Total Sales
Map
Source: MLS Property Information Network (MLS PIN)
MLS Number: 72112187
- 36 Loomis St Unit 302
- 36 Loomis St Unit 404
- 36 Loomis St Unit 104
- 12 Ashby Rd
- 10 Webber Ave Unit 4D
- 10 Webber Ave Unit 1A
- 4 Colony Cir
- 70 Great Rd Unit B
- 42 Hillside Ave
- 35-37 Neillian St
- 39 Neillian St Unit 39
- 48 Springs Rd
- 29 Hancock St
- 52 Summer St Unit B
- 50 Summer St Unit A
- 4 Abbott Ln
- 144 Page Rd
- 54 Concord Rd
- 75 Page Rd Unit 20
- 75 Page Rd Unit 13
