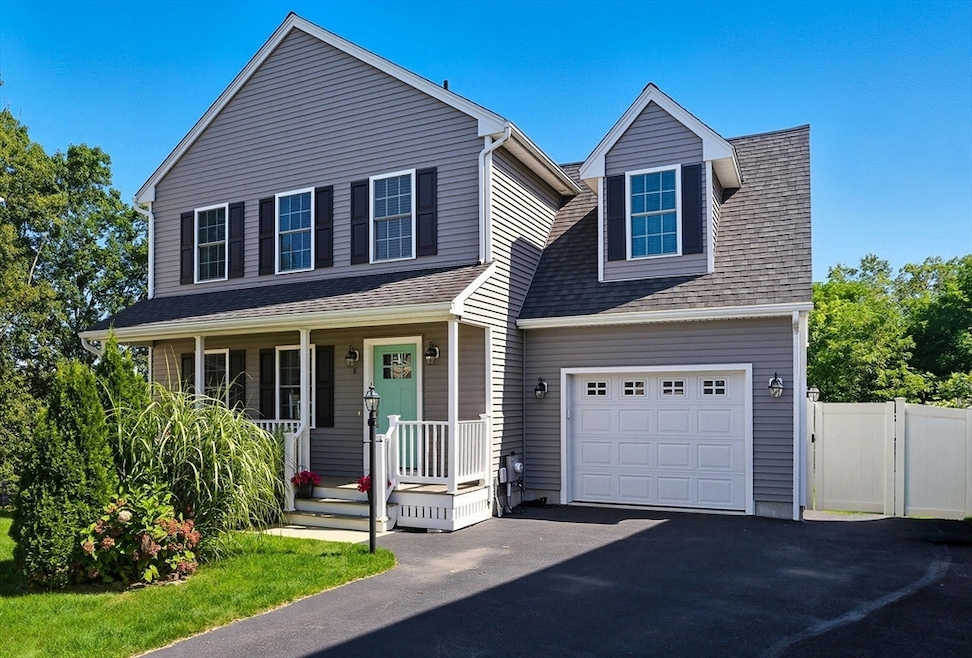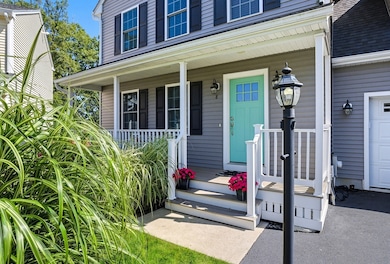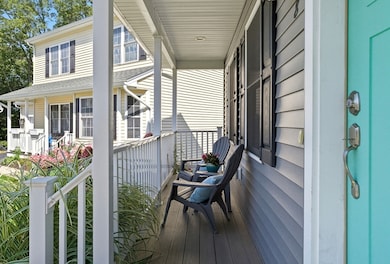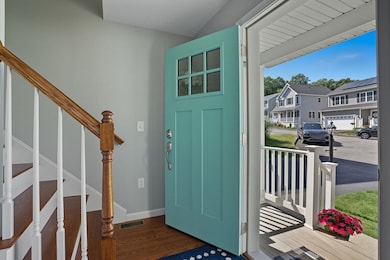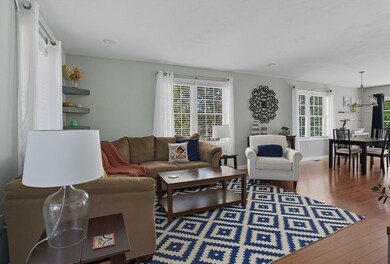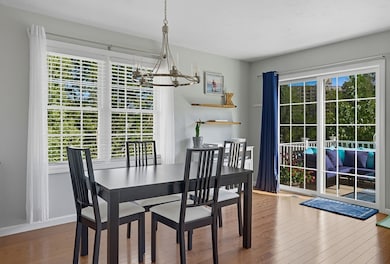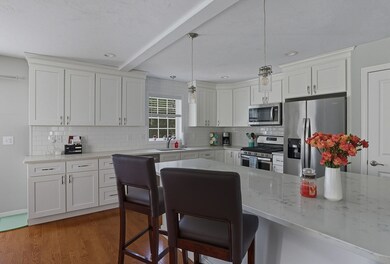8 Cherry Blossom Cir Unit 50 Worcester, MA 01605
North Lincoln Street NeighborhoodEstimated payment $3,557/month
Highlights
- Golf Course Community
- Open Floorplan
- Property is near public transit
- Medical Services
- Deck
- Engineered Wood Flooring
About This Home
Welcome to this stunning detached condo in Worcester’s desirable White Birch Commons! Tucked in a private gated community, and on a cul-de-sac, this (one owner) 2019 home offers privacy, comfort, and convenience. Enjoy curb appeal with a farmer’s porch, professional landscaping, fenced yard, Trex deck, and custom rock fire pit. Inside, hardwood floors flow throughout, with a modern kitchen featuring quartz counters and stainless steel appliances, plus granite baths. The open floor plan and bright partially finished basement with walk-out slider provide versatile living space. Upstairs, the primary suite offers a walk-in closet and en-suite bath, plus laundry is conveniently on the second floor. With 3 bedrooms, 2.5 baths, a 1-car garage, and thoughtful upgrades, it’s move-in ready. Prime location: minutes from downtown dining, shopping, nightlife, WooSox Stadium, DCU Center, & The Palladium. Single-family feel with condo ease, don’t miss this rare opportunity! Schedule a showing today!
Listing Agent
Jennifer Marquis
East Key Realty Listed on: 09/10/2025

Property Details
Home Type
- Condominium
Est. Annual Taxes
- $6,408
Year Built
- Built in 2019
Lot Details
- Fenced Yard
HOA Fees
- $129 Monthly HOA Fees
Parking
- 1 Car Attached Garage
- Workshop in Garage
- Side Facing Garage
- Tandem Parking
- Garage Door Opener
- Open Parking
- Off-Street Parking
Home Design
- Entry on the 3rd floor
- Frame Construction
- Shingle Roof
Interior Spaces
- 3-Story Property
- Open Floorplan
- Ceiling Fan
- Recessed Lighting
- Decorative Lighting
- Light Fixtures
- French Doors
- Sliding Doors
- Entrance Foyer
- Dining Area
- Home Office
- Bonus Room
- Storage
- Basement
- Exterior Basement Entry
- Attic Access Panel
Kitchen
- Range
- Microwave
- ENERGY STAR Qualified Refrigerator
- Plumbed For Ice Maker
- ENERGY STAR Qualified Dishwasher
- Stainless Steel Appliances
- Kitchen Island
- Solid Surface Countertops
- Disposal
Flooring
- Engineered Wood
- Wall to Wall Carpet
- Concrete
- Ceramic Tile
Bedrooms and Bathrooms
- 3 Bedrooms
- Primary bedroom located on second floor
- Walk-In Closet
- Bathtub with Shower
- Shower Only
- Separate Shower
Laundry
- Laundry on upper level
- ENERGY STAR Qualified Dryer
- Dryer
- ENERGY STAR Qualified Washer
Home Security
- Security Gate
- Intercom
Outdoor Features
- Deck
- Rain Gutters
- Porch
Location
- Property is near public transit
- Property is near schools
Schools
- Burncoat Middle School
- Burncoat High School
Utilities
- Two cooling system units
- Forced Air Heating and Cooling System
- 2 Heating Zones
- Heating System Uses Natural Gas
- 200+ Amp Service
Listing and Financial Details
- Legal Lot and Block 5C-50 / 026
- Assessor Parcel Number 5059360
Community Details
Overview
- Association fees include insurance, road maintenance, snow removal, reserve funds
- 70 Units
- White Birch Commons Community
Amenities
- Medical Services
- Shops
- Coin Laundry
Recreation
- Golf Course Community
- Community Playground
- Park
Pet Policy
- Pets Allowed
Map
Home Values in the Area
Average Home Value in this Area
Tax History
| Year | Tax Paid | Tax Assessment Tax Assessment Total Assessment is a certain percentage of the fair market value that is determined by local assessors to be the total taxable value of land and additions on the property. | Land | Improvement |
|---|---|---|---|---|
| 2025 | $6,408 | $485,800 | $0 | $485,800 |
| 2024 | $6,505 | $473,100 | $0 | $473,100 |
| 2023 | $5,869 | $409,300 | $0 | $409,300 |
| 2022 | $5,497 | $361,400 | $0 | $361,400 |
| 2021 | $5,530 | $339,700 | $0 | $339,700 |
| 2020 | $5,578 | $328,100 | $0 | $328,100 |
| 2019 | $0 | $0 | $0 | $0 |
Property History
| Date | Event | Price | List to Sale | Price per Sq Ft | Prior Sale |
|---|---|---|---|---|---|
| 12/08/2025 12/08/25 | Pending | -- | -- | -- | |
| 09/10/2025 09/10/25 | For Sale | $550,000 | +62.7% | $316 / Sq Ft | |
| 01/31/2019 01/31/19 | Sold | $338,100 | +3.4% | $201 / Sq Ft | View Prior Sale |
| 11/19/2017 11/19/17 | Pending | -- | -- | -- | |
| 10/18/2017 10/18/17 | Price Changed | $327,000 | +0.9% | $195 / Sq Ft | |
| 09/20/2017 09/20/17 | For Sale | $324,000 | -- | $193 / Sq Ft |
Purchase History
| Date | Type | Sale Price | Title Company |
|---|---|---|---|
| Condominium Deed | $338,100 | -- |
Mortgage History
| Date | Status | Loan Amount | Loan Type |
|---|---|---|---|
| Open | $270,480 | New Conventional |
Source: MLS Property Information Network (MLS PIN)
MLS Number: 73428671
APN: WORC M:39 B:026 L:5C-50
- 23 Viele Ave
- 2206 Halcyon Dr Unit 2206
- 120 Bay State Rd
- 113 Bay State Rd
- 304 Saint Nicholas Ave
- 45 Goldthwaite Rd
- 276 Saint Nicholas Ave
- 25 White Ave
- 15 Wayside Rd
- 3 Huron Ave
- 14 Mary Ann Dr
- 22 Huron Ave
- 57 Pasadena Pkwy
- 314 Burncoat St
- 3 Granville Ave
- 10 Boylston St
- 48 Wilkinson St
- 134 Whitmarsh Ave
- 36 Melrose St
- 18 Claffey Ave
