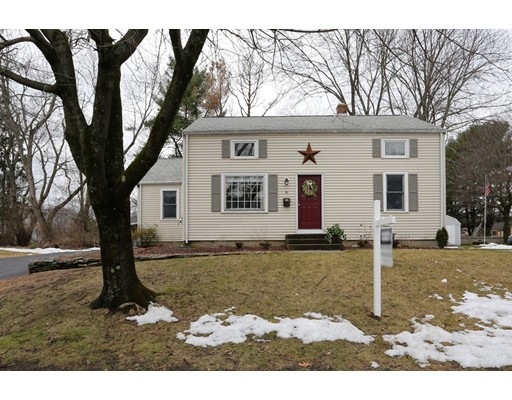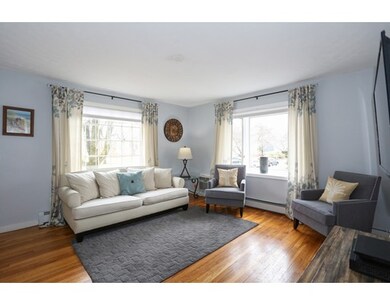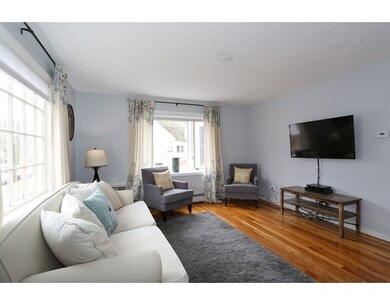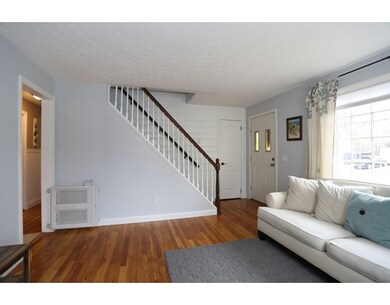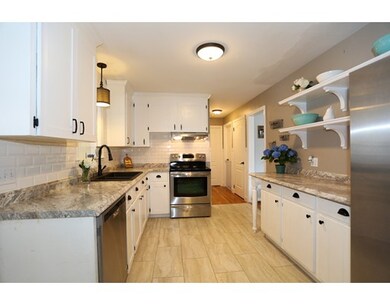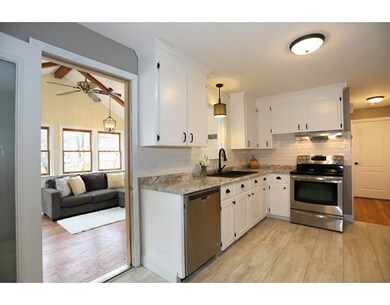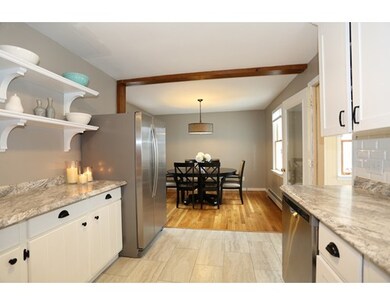
8 Chesterfield Rd Northborough, MA 01532
About This Home
As of September 2024Taste and style adorn this warm and charming cape in one of Northborough's most intimate neighborhoods, Northgate. Enter the sun filled living room, flanked by oversized picture and bay windows. Enjoy cooking in the newly appointed country kitchen featuring new counter tops, refinished cabinets, new appliances, sink, fixtures, lighting, floating shelving, etc. Open concept design connects kitchen, dining room, and step down sun filled family room. Perfect for social and family gatherings. 2 spacious bedrooms and newly updated full bath complete the first floor. Second floor offers 2 additional bedrooms and newly updated 1/2 bath." Let the games begin" in the nicely finished lower level offering an add'l full bath, sauna, and oversized cedar closet. This home offers a water filtration system, central vac, tankless water heater and fresh interior paint. Lovely flat yard. Easy access to Routes 9, 20, 495, 290 and Mass Pike. Pristine condition. Unpack & Enjoy! OH April 1st & 2nd 12-2
Home Details
Home Type
Single Family
Est. Annual Taxes
$8,432
Year Built
1956
Lot Details
0
Listing Details
- Lot Description: Paved Drive, Cleared, Level
- Property Type: Single Family
- Other Agent: 2.00
- Lead Paint: Unknown
- Special Features: None
- Property Sub Type: Detached
- Year Built: 1956
Interior Features
- Appliances: Range, Dishwasher, Disposal, Refrigerator
- Has Basement: Yes
- Number of Rooms: 7
- Amenities: Shopping, Park, Golf Course, Highway Access, House of Worship
- Energy: Insulated Windows, Insulated Doors
- Flooring: Tile, Vinyl, Wall to Wall Carpet, Laminate, Hardwood
- Insulation: Full
- Interior Amenities: Central Vacuum, Cable Available, Sauna/Steam/Hot Tub
- Basement: Full, Partially Finished, Bulkhead
- Bedroom 2: First Floor, 12X10
- Bedroom 3: First Floor, 12X12
- Bedroom 4: Second Floor, 14X12
- Bathroom #1: First Floor
- Bathroom #2: Second Floor
- Bathroom #3: Basement
- Kitchen: First Floor, 12X14
- Laundry Room: Basement
- Living Room: First Floor, 12X15
- Master Bedroom: Second Floor, 14X13
- Master Bedroom Description: Flooring - Wall to Wall Carpet
- Dining Room: First Floor, 12X10
- Family Room: First Floor, 13X14
- Oth1 Room Name: Play Room
- Oth1 Dscrp: Closet - Cedar, Flooring - Laminate
Exterior Features
- Roof: Asphalt/Fiberglass Shingles
- Construction: Frame
- Exterior Features: Porch, Patio, Storage Shed
- Foundation: Poured Concrete
Garage/Parking
- Garage Parking: Detached, Storage
- Garage Spaces: 1
- Parking: Tandem, Paved Driveway
- Parking Spaces: 6
Utilities
- Cooling: Wall AC
- Heating: Hot Water Baseboard, Oil
- Heat Zones: 4
- Hot Water: Tankless
- Utility Connections: for Electric Range, for Electric Dryer
- Sewer: City/Town Sewer
- Water: City/Town Water
Schools
- Elementary School: Proctor
- Middle School: Melican Middle
- High School: Algonquin
Lot Info
- Assessor Parcel Number: M:0940 L:0017
- Zoning: RC
Ownership History
Purchase Details
Home Financials for this Owner
Home Financials are based on the most recent Mortgage that was taken out on this home.Purchase Details
Home Financials for this Owner
Home Financials are based on the most recent Mortgage that was taken out on this home.Similar Homes in Northborough, MA
Home Values in the Area
Average Home Value in this Area
Purchase History
| Date | Type | Sale Price | Title Company |
|---|---|---|---|
| Not Resolvable | $390,650 | -- | |
| Not Resolvable | $305,000 | -- |
Mortgage History
| Date | Status | Loan Amount | Loan Type |
|---|---|---|---|
| Open | $544,000 | Purchase Money Mortgage | |
| Closed | $544,000 | Purchase Money Mortgage | |
| Closed | $329,000 | Stand Alone Refi Refinance Of Original Loan | |
| Closed | $339,850 | New Conventional | |
| Previous Owner | $190,000 | New Conventional |
Property History
| Date | Event | Price | Change | Sq Ft Price |
|---|---|---|---|---|
| 09/23/2024 09/23/24 | Sold | $680,000 | +0.7% | $352 / Sq Ft |
| 08/10/2024 08/10/24 | Pending | -- | -- | -- |
| 08/01/2024 08/01/24 | For Sale | $675,000 | +72.8% | $349 / Sq Ft |
| 05/16/2017 05/16/17 | Sold | $390,650 | +4.2% | $204 / Sq Ft |
| 04/05/2017 04/05/17 | Pending | -- | -- | -- |
| 03/30/2017 03/30/17 | For Sale | $374,900 | +22.9% | $195 / Sq Ft |
| 05/26/2015 05/26/15 | Sold | $305,000 | 0.0% | $208 / Sq Ft |
| 05/13/2015 05/13/15 | Pending | -- | -- | -- |
| 04/18/2015 04/18/15 | Off Market | $305,000 | -- | -- |
| 04/02/2015 04/02/15 | For Sale | $319,900 | +4.9% | $218 / Sq Ft |
| 01/04/2015 01/04/15 | Off Market | $305,000 | -- | -- |
| 10/10/2014 10/10/14 | For Sale | $319,900 | -- | $218 / Sq Ft |
Tax History Compared to Growth
Tax History
| Year | Tax Paid | Tax Assessment Tax Assessment Total Assessment is a certain percentage of the fair market value that is determined by local assessors to be the total taxable value of land and additions on the property. | Land | Improvement |
|---|---|---|---|---|
| 2025 | $8,432 | $591,700 | $251,800 | $339,900 |
| 2024 | $7,366 | $515,800 | $208,800 | $307,000 |
| 2023 | $7,200 | $486,800 | $197,100 | $289,700 |
| 2022 | $6,939 | $420,800 | $187,600 | $233,200 |
| 2021 | $6,643 | $388,000 | $170,400 | $217,600 |
| 2020 | $6,631 | $384,400 | $170,400 | $214,000 |
| 2019 | $6,165 | $359,500 | $165,300 | $194,200 |
| 2018 | $5,933 | $341,200 | $162,100 | $179,100 |
| 2017 | $4,998 | $287,400 | $162,100 | $125,300 |
| 2016 | $4,787 | $278,800 | $158,800 | $120,000 |
| 2015 | $4,537 | $271,200 | $160,700 | $110,500 |
| 2014 | $4,366 | $263,200 | $160,700 | $102,500 |
Agents Affiliated with this Home
-
Michelle Gillespie

Seller's Agent in 2024
Michelle Gillespie
Keller Williams Pinnacle MetroWest
(508) 934-9818
89 in this area
150 Total Sales
-
Michael Colombo

Buyer's Agent in 2024
Michael Colombo
Suburban Lifestyle Real Estate
(508) 520-4300
2 in this area
106 Total Sales
-
Roxane Mellor

Seller's Agent in 2017
Roxane Mellor
Compass
(508) 330-4812
81 Total Sales
-
Sue Beaudet

Buyer's Agent in 2017
Sue Beaudet
eXp Realty
(508) 688-4580
50 Total Sales
-
Karen Scopetski

Seller's Agent in 2015
Karen Scopetski
Coldwell Banker Realty - Northborough
(508) 380-0112
82 in this area
149 Total Sales
-
Steven Kanniard

Buyer's Agent in 2015
Steven Kanniard
Laer Realty
(617) 413-1325
138 Total Sales
Map
Source: MLS Property Information Network (MLS PIN)
MLS Number: 72138250
APN: NBOR-000940-000000-000017
- 32 Meadow Rd
- 27 Jethro Peters Ln
- 7 Greenwood Rd
- 223 South St
- 25 Hamilton Rd
- 30 Hamilton Rd
- 75 SW Cutoff Unit B
- 104 SW Cutoff
- 12 Saddle Hill Dr
- 70 Crestwood Dr
- 44 Sunset Dr
- 9 Saddle Hill Dr
- 80 Crestwood Dr
- 216 Davis St
- 26 Pinehaven Dr
- 3 Woodlawn St
- 9 Powder Hill Way Unit 9
- 44 Powder Hill Way
- 71 Summer St
- 9 Easy St
