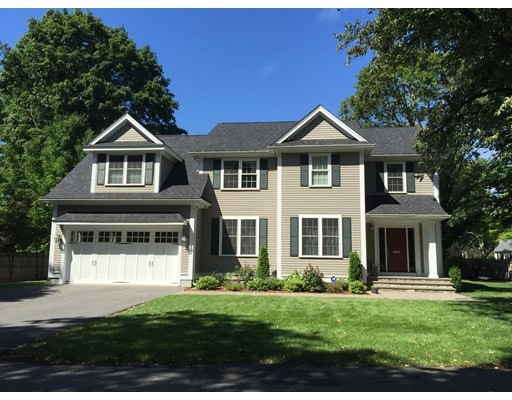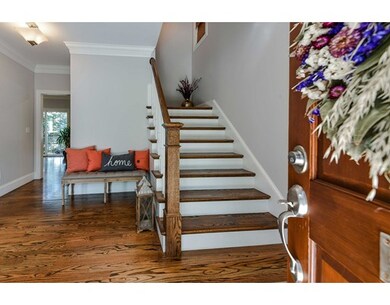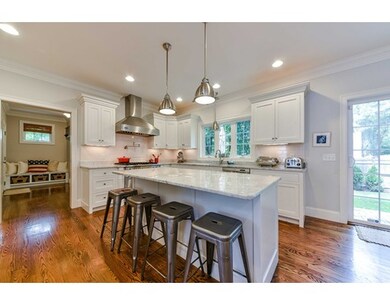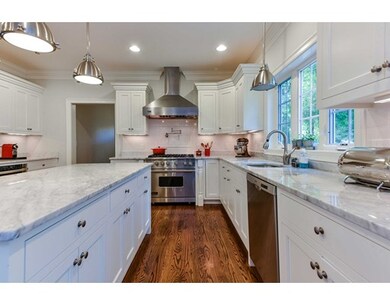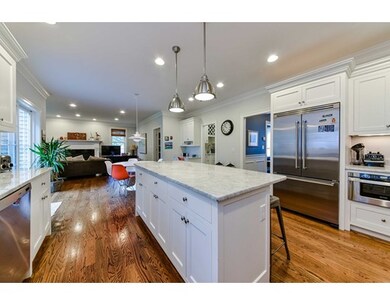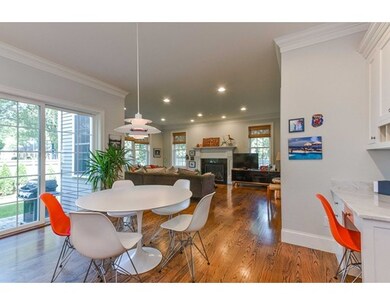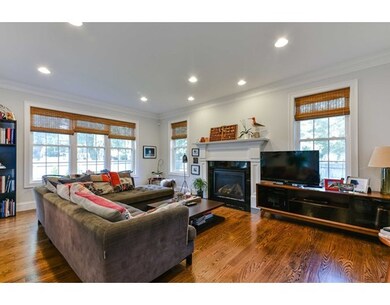
8 Chesterton Rd Wellesley Hills, MA 02481
Fells NeighborhoodAbout This Home
As of May 2017This remarkable home, with the best of layouts is a perfect blend of quality, superior workmanship and location. Striking chef's kitchen complete with Viking/Bosch appliances, custom white cabinets, oversized marble island & butlers pantry flows seamlessly into fireplaced family room filled with natural light. Generous dining room, living room, large mudroom & powder room complete this elegant first floor. Some of the many luxuries include a master with a custom walk-in closet, peaceful oasis of a master bath featuring double vanity, custom shower and soaking tub. Three spacious additional bedrooms, all with access to bathrooms & laundry room round up the second floor. Versatile finished lower level include large media/play room, exercise room, bonus room & full bath is ideal for extended family & friends. Located in the heart of desirable Bates School neighborhood.
Last Agent to Sell the Property
Berkshire Hathaway HomeServices Town and Country Real Estate License #449513571 Listed on: 08/17/2016

Home Details
Home Type
Single Family
Est. Annual Taxes
$21,269
Year Built
2013
Lot Details
0
Listing Details
- Lot Description: Paved Drive
- Property Type: Single Family
- Other Agent: 1.00
- Lead Paint: Unknown
- Year Round: Yes
- Special Features: None
- Property Sub Type: Detached
- Year Built: 2013
Interior Features
- Appliances: Range, Dishwasher, Disposal, Microwave, Refrigerator, Vacuum System
- Fireplaces: 1
- Has Basement: Yes
- Fireplaces: 1
- Primary Bathroom: Yes
- Number of Rooms: 10
- Amenities: Shopping, Park, Walk/Jog Trails, Conservation Area, Highway Access, Public School
- Energy: Insulated Windows, Insulated Doors, Prog. Thermostat
- Flooring: Tile, Wall to Wall Carpet, Hardwood
- Insulation: Full
- Interior Amenities: Central Vacuum, Security System, Cable Available
- Basement: Full, Finished
- Bedroom 2: Second Floor, 14X12
- Bedroom 3: Second Floor, 12X17
- Bedroom 4: Second Floor, 12X14
- Bathroom #1: First Floor
- Bathroom #2: Second Floor
- Bathroom #3: Second Floor
- Kitchen: First Floor, 15X13
- Laundry Room: Second Floor
- Living Room: First Floor, 13X11
- Master Bedroom: Second Floor, 15X20
- Master Bedroom Description: Bathroom - Full, Closet - Walk-in, Flooring - Hardwood
- Dining Room: First Floor, 15X12
- Family Room: First Floor, 20X14
- Oth1 Room Name: Play Room
- Oth1 Dscrp: Flooring - Wall to Wall Carpet
- Oth2 Room Name: Bonus Room
- Oth2 Dscrp: Flooring - Wall to Wall Carpet
- Oth3 Room Name: Exercise Room
- Oth3 Dimen: 14X10
- Oth4 Room Name: Bathroom
Exterior Features
- Roof: Asphalt/Fiberglass Shingles
- Construction: Frame
- Exterior: Clapboard
- Exterior Features: Patio, Gutters, Sprinkler System, Screens, Fenced Yard
- Foundation: Poured Concrete
- Beach Ownership: Public
Garage/Parking
- Garage Parking: Attached
- Garage Spaces: 2
- Parking Spaces: 6
Utilities
- Cooling: Central Air
- Heating: Forced Air, Gas
- Cooling Zones: 2
- Heat Zones: 2
- Hot Water: Natural Gas
- Sewer: City/Town Sewer
- Water: City/Town Water
Schools
- Middle School: Wms
- High School: Whs
Lot Info
- Assessor Parcel Number: M:180 R:109 S:
- Zoning: SR10
Ownership History
Purchase Details
Home Financials for this Owner
Home Financials are based on the most recent Mortgage that was taken out on this home.Purchase Details
Home Financials for this Owner
Home Financials are based on the most recent Mortgage that was taken out on this home.Purchase Details
Home Financials for this Owner
Home Financials are based on the most recent Mortgage that was taken out on this home.Similar Homes in Wellesley Hills, MA
Home Values in the Area
Average Home Value in this Area
Purchase History
| Date | Type | Sale Price | Title Company |
|---|---|---|---|
| Not Resolvable | $1,712,500 | -- | |
| Not Resolvable | $1,570,000 | -- | |
| Not Resolvable | $700,000 | -- |
Mortgage History
| Date | Status | Loan Amount | Loan Type |
|---|---|---|---|
| Open | $912,000 | Stand Alone Refi Refinance Of Original Loan | |
| Closed | $1,000,000 | Unknown | |
| Previous Owner | $1,060,000 | Purchase Money Mortgage | |
| Previous Owner | $125,000 | No Value Available |
Property History
| Date | Event | Price | Change | Sq Ft Price |
|---|---|---|---|---|
| 05/23/2017 05/23/17 | Sold | $1,712,500 | -2.1% | $372 / Sq Ft |
| 03/21/2017 03/21/17 | Pending | -- | -- | -- |
| 03/06/2017 03/06/17 | Price Changed | $1,750,000 | -2.0% | $380 / Sq Ft |
| 02/01/2017 02/01/17 | Price Changed | $1,785,000 | -1.7% | $388 / Sq Ft |
| 10/10/2016 10/10/16 | Price Changed | $1,815,000 | -4.2% | $395 / Sq Ft |
| 08/17/2016 08/17/16 | For Sale | $1,895,000 | +20.7% | $412 / Sq Ft |
| 07/29/2013 07/29/13 | Sold | $1,570,000 | -5.4% | $341 / Sq Ft |
| 07/02/2013 07/02/13 | Pending | -- | -- | -- |
| 06/18/2013 06/18/13 | For Sale | $1,659,000 | +137.0% | $361 / Sq Ft |
| 05/17/2012 05/17/12 | Sold | $700,000 | -6.5% | $353 / Sq Ft |
| 04/05/2012 04/05/12 | Pending | -- | -- | -- |
| 02/08/2012 02/08/12 | For Sale | $749,000 | -- | $378 / Sq Ft |
Tax History Compared to Growth
Tax History
| Year | Tax Paid | Tax Assessment Tax Assessment Total Assessment is a certain percentage of the fair market value that is determined by local assessors to be the total taxable value of land and additions on the property. | Land | Improvement |
|---|---|---|---|---|
| 2025 | $21,269 | $2,069,000 | $1,040,000 | $1,029,000 |
| 2024 | $19,727 | $1,895,000 | $904,000 | $991,000 |
| 2023 | $19,018 | $1,661,000 | $768,000 | $893,000 |
| 2022 | $18,875 | $1,616,000 | $658,000 | $958,000 |
| 2021 | $18,988 | $1,616,000 | $658,000 | $958,000 |
| 2020 | $18,681 | $1,616,000 | $658,000 | $958,000 |
| 2019 | $18,697 | $1,616,000 | $658,000 | $958,000 |
| 2018 | $17,662 | $1,478,000 | $651,000 | $827,000 |
| 2017 | $17,331 | $1,470,000 | $651,000 | $819,000 |
| 2016 | $17,000 | $1,437,000 | $640,000 | $797,000 |
| 2015 | $16,600 | $1,436,000 | $640,000 | $796,000 |
Agents Affiliated with this Home
-
Yvonne Muir
Y
Seller's Agent in 2017
Yvonne Muir
Berkshire Hathaway HomeServices Town and Country Real Estate
5 Total Sales
-
Donna Scott

Buyer's Agent in 2017
Donna Scott
Advisors Living - Wellesley
(781) 254-1490
3 in this area
70 Total Sales
-
Joseph Fleming
J
Seller's Agent in 2013
Joseph Fleming
JT Fleming & Company
(781) 844-2700
4 in this area
9 Total Sales
-
J
Buyer's Agent in 2013
Janet Montgomery
Rutledge Properties
-
Stephen Sykes
S
Seller's Agent in 2012
Stephen Sykes
Berkshire Hathaway HomeServices Town and Country Real Estate
(781) 775-1878
1 Total Sale
Map
Source: MLS Property Information Network (MLS PIN)
MLS Number: 72054533
APN: WELL-000180-000109
- 428 Weston Rd
- 19 Louis Dr
- 19 Northgate Rd
- 45 Mayo Rd
- 15 Rockport Rd
- 7 Rockport Rd
- 61 Mayo Rd
- 851 Worcester St
- 12 Russell Rd Unit 303
- 12 Russell Rd Unit 405
- 120 Rockport Rd
- 58 Upland Rd
- 33 Royalston Rd
- 17 Overbrook Terrace
- 9 Stonecleve Rd
- 12 Stonecleve Rd
- 169 Hickory Rd
- 130 Hickory Rd
- 4 Shore Rd
- 18 Patton Rd
