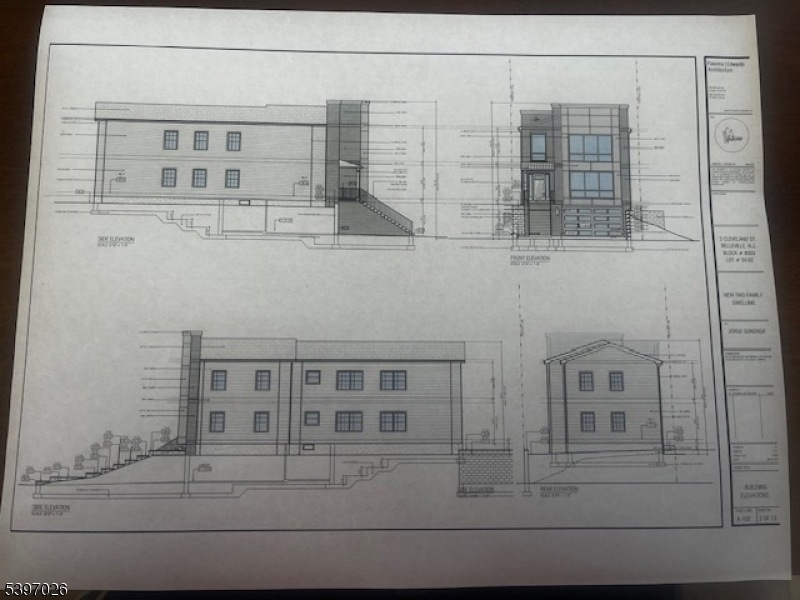8 Cleveland St Unit 2 Belleville, NJ 07109
Estimated payment $6,898/month
Highlights
- 2 Car Attached Garage
- Central Air
- Home to be built
- Walk-In Closet
About This Home
Introducing a beautiful and spacious brand new construction 2-Family Home in Belleville. It features 3 beds and 2 baths on each floor with a master full bath and walk-in closets. Open concept living/dining area, kitchen with SS stove, microwave and dishwasher are included. Quartz counter tops, washer/dyer hookup on each floor, 2-car garage. Approximately living space is 1,688 sq. ft. on each unit. Strategically located near mass transportation, Route 21 & 280, Newark Airport, Penn Station; shopping centers and restaurants.
Listing Agent
DIAS & ASSOCIATES REALTY Brokerage Phone: 973-751-1552 Listed on: 11/12/2025
Property Details
Home Type
- Multi-Family
Year Built
- Built in 2025
Lot Details
- 6,098 Sq Ft Lot
Parking
- 2 Car Attached Garage
Home Design
- Home to be built
- Vinyl Siding
Bedrooms and Bathrooms
- 6 Bedrooms
- Walk-In Closet
- 4 Full Bathrooms
Utilities
- Central Air
- Two Cooling Systems Mounted To A Wall/Window
- Multiple Heating Units
- Underground Utilities
- Gas Water Heater
Listing and Financial Details
- Assessor Parcel Number 1601-08503-0000-00034-0001-
Map
Home Values in the Area
Average Home Value in this Area
Property History
| Date | Event | Price | List to Sale | Price per Sq Ft |
|---|---|---|---|---|
| 11/12/2025 11/12/25 | For Sale | $1,100,000 | -- | -- |
Source: Garden State MLS
MLS Number: 3997662
- 102 Washington Ave
- 75 Mill St Unit 2
- 16 Howard Place
- 100 William St First Floor Unit 1
- 100 William St Unit 1
- 17 Stephens St
- 131 Sylvan Ave
- 189 William St
- 22 Rutgers St Unit 2R
- 22 Rutgers St Unit Park
- 187 Main St
- 1 Rutgers St
- 4 Dewitt Ave
- 29 Irving St
- 209 Sylvan Ave Unit 3rd Floor
- 71 Irving St
- 89 Montclair Ave
- 807 Summer Ave Unit 1
- 238 Belleville Ave
- 28 Linden Ave Unit 2

