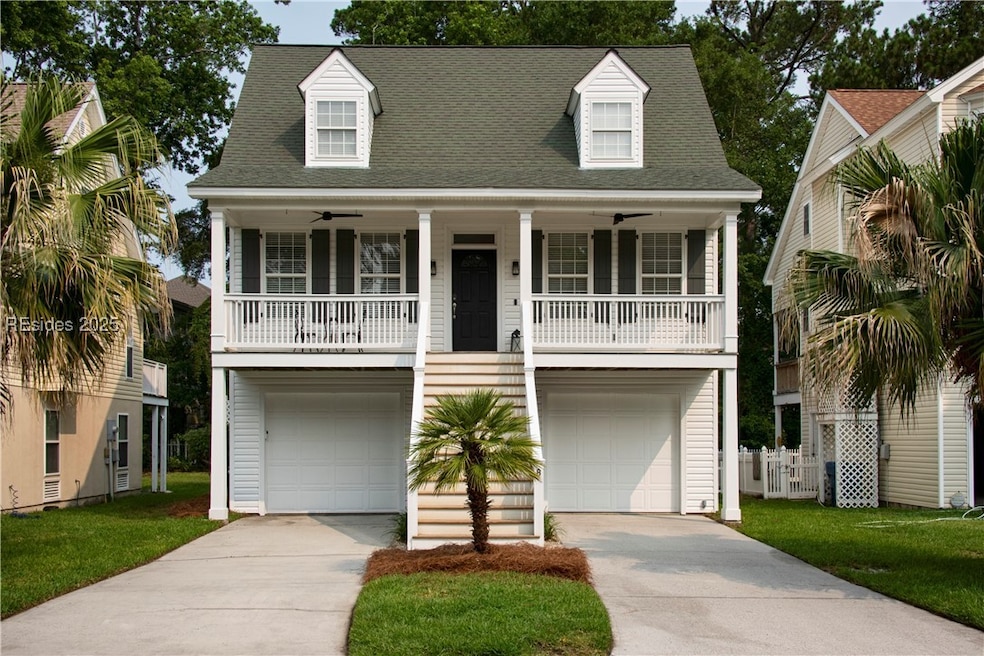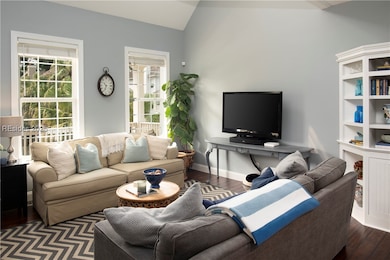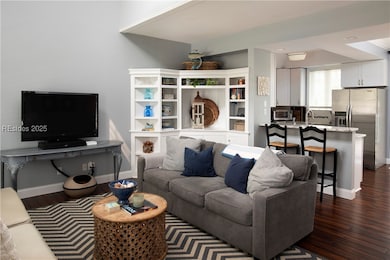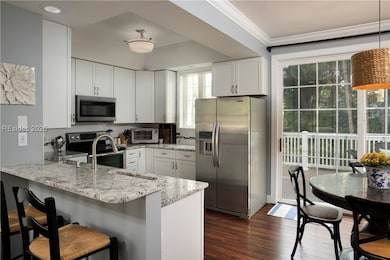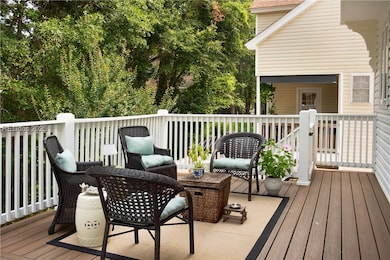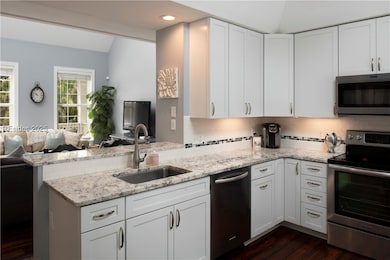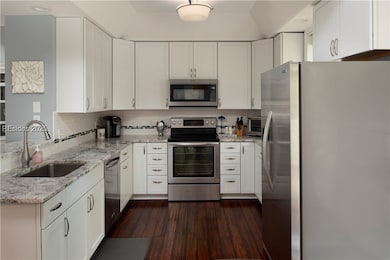
$490,000
- 3 Beds
- 3 Baths
- 1,890 Sq Ft
- 4 Cobblestone Ct
- Hilton Head Island, SC
Welcome to 4 Cobblestone Court, a beautifully designed home in the desirable Yacht Cove community of Hilton Head Island. Nestled in a peaceful, tree-lined cul-de-sac offering 3 beds and 3 baths. Step outside to a private deck, perfect for enjoying Hilton Head’s beautiful weather. Located in the heart of Yacht Cove, this home offers easy access to the island’s best beaches, dining, shopping, and
The Wedgeworth Team Charter One Realty (063)
