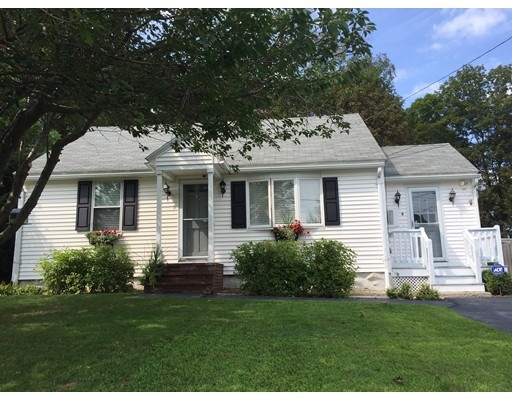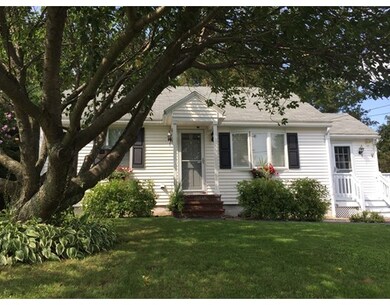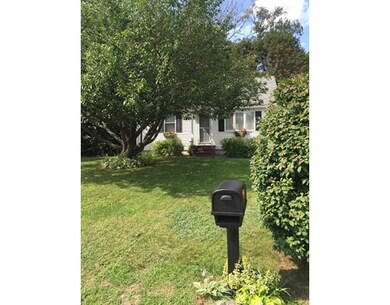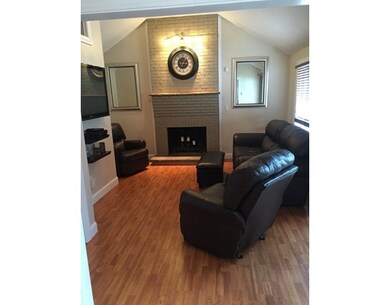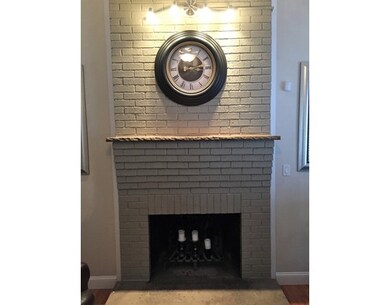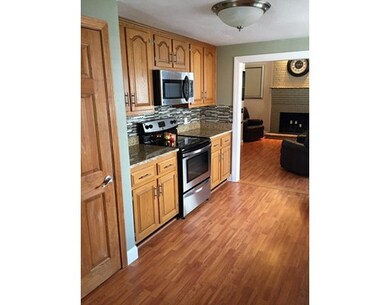
8 Coburn Ave Dracut, MA 01826
About This Home
As of September 2017Re-energized, Move-In-Ready and fully-applianced Ranch is desirable Dracut location off Mammoth Road! Fully remodeled and heated mudroom welcomes you to spacious and inviting dining room and open concept kitchen with an abundance of cabinet space. Master bedroom has spectacular walk-in closet. Fully remodeled master bath offers a bonus laundry room for super convenience. Living room boasts of resurfaced fireplace with cathedral ceiling and slider to large deck with private yard with large storage shed. Use bonus room for office, small bedroom or second walk-in closet. Finished gaming room in basement with high-speed internet and cable hookup can also be used as another bedroom or is the perfect setup for mantown/hertown! This is a home not to miss with updated flooring, appliances, recent oil to gas conversion, newer radon remediation system and newer ADT home security..This home will not last!
Last Agent to Sell the Property
Joyce Kane
William Raveis R.E. & Home Services License #454000559 Listed on: 08/08/2017
Home Details
Home Type
Single Family
Est. Annual Taxes
$3,854
Year Built
1940
Lot Details
0
Listing Details
- Lot Description: Wooded, Paved Drive, Level
- Property Type: Single Family
- Single Family Type: Detached
- Style: Ranch
- Other Agent: 2.00
- Lead Paint: Unknown
- Year Built Description: Approximate
- Special Features: None
- Property Sub Type: Detached
- Year Built: 1940
Interior Features
- Has Basement: Yes
- Fireplaces: 1
- Number of Rooms: 6
- Amenities: Public Transportation, Shopping, Public School
- Electric: 100 Amps
- Energy: Storm Windows, Storm Doors, Prog. Thermostat
- Flooring: Tile, Laminate
- Insulation: Full, Fiberglass, Mixed
- Interior Amenities: Security System, Cable Available
- Basement: Partially Finished, Sump Pump, Radon Remediation System, Concrete Floor
- Bathroom #1: First Floor
- Kitchen: First Floor
- Laundry Room: First Floor
- Living Room: First Floor
- Master Bedroom: First Floor
- Master Bedroom Description: Closet - Walk-in, Flooring - Laminate, Window(s) - Picture, Main Level, Cable Hookup, Remodeled
- Dining Room: First Floor
- No Bedrooms: 1
- Full Bathrooms: 1
- Oth1 Room Name: Bonus Room
- Oth1 Dscrp: Closet, Remodeled
- Oth2 Room Name: Game Room
- Oth2 Dscrp: Closet, Flooring - Stone/Ceramic Tile, Cable Hookup, High Speed Internet Hookup, Remodeled
- Oth3 Room Name: Mud Room
- Oth3 Dscrp: Closet, Flooring - Laminate, Window(s) - Picture, Balcony / Deck, Main Level, Deck - Exterior, Remodeled
- Main Lo: K95001
- Main So: AN2754
- Estimated Sq Ft: 1093.00
Exterior Features
- Construction: Frame
- Exterior: Vinyl
- Exterior Features: Porch, Porch - Enclosed, Deck - Wood, Patio, Gutters, Storage Shed
- Foundation: Fieldstone
Garage/Parking
- Parking: Off-Street
- Parking Spaces: 4
Utilities
- Heat Zones: 2
- Hot Water: Natural Gas
- Utility Connections: for Electric Range, for Electric Oven, for Electric Dryer, Washer Hookup
- Sewer: City/Town Sewer
- Water: City/Town Water
Schools
- Elementary School: Englesby
- Middle School: Dracut Junior
- High School: Dracut High
Lot Info
- Zoning: B3 BUS
- Acre: 0.17
- Lot Size: 7470.00
Multi Family
- Foundation: 00
Ownership History
Purchase Details
Home Financials for this Owner
Home Financials are based on the most recent Mortgage that was taken out on this home.Purchase Details
Home Financials for this Owner
Home Financials are based on the most recent Mortgage that was taken out on this home.Purchase Details
Home Financials for this Owner
Home Financials are based on the most recent Mortgage that was taken out on this home.Purchase Details
Similar Home in Dracut, MA
Home Values in the Area
Average Home Value in this Area
Purchase History
| Date | Type | Sale Price | Title Company |
|---|---|---|---|
| Not Resolvable | $340,000 | None Available | |
| Not Resolvable | $278,000 | -- | |
| Not Resolvable | $150,000 | -- | |
| Deed | $1,500 | -- |
Mortgage History
| Date | Status | Loan Amount | Loan Type |
|---|---|---|---|
| Open | $323,000 | Purchase Money Mortgage | |
| Previous Owner | $283,977 | FHA | |
| Previous Owner | $120,000 | New Conventional | |
| Previous Owner | $12,000 | No Value Available | |
| Previous Owner | $120,000 | No Value Available | |
| Previous Owner | $90,000 | No Value Available | |
| Previous Owner | $82,900 | No Value Available |
Property History
| Date | Event | Price | Change | Sq Ft Price |
|---|---|---|---|---|
| 09/29/2017 09/29/17 | Sold | $278,000 | +4.9% | $254 / Sq Ft |
| 08/17/2017 08/17/17 | Pending | -- | -- | -- |
| 08/08/2017 08/08/17 | For Sale | $265,000 | +76.7% | $242 / Sq Ft |
| 08/29/2012 08/29/12 | Sold | $150,000 | -3.2% | $139 / Sq Ft |
| 06/27/2012 06/27/12 | Pending | -- | -- | -- |
| 06/23/2012 06/23/12 | For Sale | $154,900 | -- | $144 / Sq Ft |
Tax History Compared to Growth
Tax History
| Year | Tax Paid | Tax Assessment Tax Assessment Total Assessment is a certain percentage of the fair market value that is determined by local assessors to be the total taxable value of land and additions on the property. | Land | Improvement |
|---|---|---|---|---|
| 2025 | $3,854 | $380,800 | $176,900 | $203,900 |
| 2024 | $3,825 | $366,000 | $168,400 | $197,600 |
| 2023 | $3,669 | $316,800 | $146,500 | $170,300 |
| 2022 | $3,585 | $291,700 | $133,100 | $158,600 |
| 2021 | $3,461 | $266,000 | $121,000 | $145,000 |
| 2020 | $3,336 | $249,900 | $117,500 | $132,400 |
| 2019 | $3,257 | $236,900 | $111,900 | $125,000 |
| 2018 | $3,070 | $217,100 | $111,900 | $105,200 |
| 2017 | $2,991 | $217,100 | $111,900 | $105,200 |
| 2016 | $2,876 | $193,800 | $107,600 | $86,200 |
| 2015 | $2,799 | $187,500 | $107,600 | $79,900 |
| 2014 | $2,631 | $181,600 | $107,600 | $74,000 |
Agents Affiliated with this Home
-
J
Seller's Agent in 2017
Joyce Kane
William Raveis R.E. & Home Services
-

Buyer's Agent in 2017
Jim Dangelo
Media Realty Group Inc.
(978) 375-5144
12 Total Sales
-

Seller's Agent in 2012
Dianne Raymond
(978) 337-8623
11 in this area
63 Total Sales
Map
Source: MLS Property Information Network (MLS PIN)
MLS Number: 72210664
APN: DRAC-000032-000000-000049
- 14 Dallas Dr Unit 309
- 13 Dallas Dr Unit 308
- 20 Dale Ave
- 23 Jasmine Ct
- 31 Harvard Ct
- 95 Tennis Plaza Rd Unit 24
- 95 Tennis Plaza Rd Unit 12
- 95 Tennis Plaza Rd Unit 27
- 53 Vinal St
- 94 Tennis Plaza Rd Unit 17
- 84 Tennis Plaza Rd Unit 37
- 84 Tennis Plaza Rd Unit 46
- 74 Tennis Plaza Rd Unit 29
- 100 Overlook Terrace
- 229 Long Pond Dr
- 67 Wagon Wheel Rd
- 55 Alexander Ave
- 50 Mills Dr
- 701 Nashua Rd
- 83 Turgeon Ave
