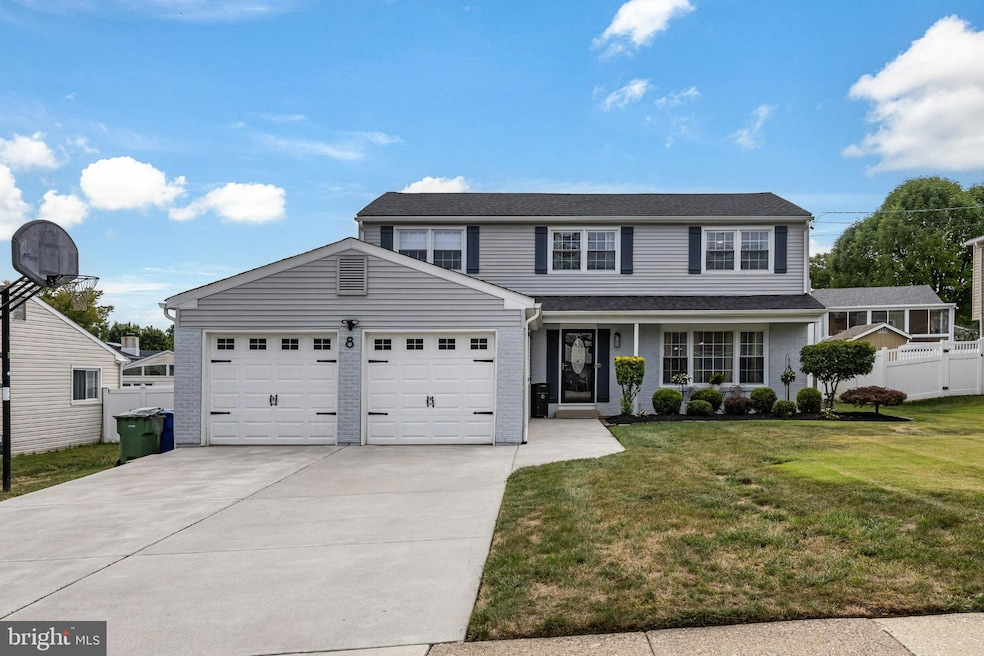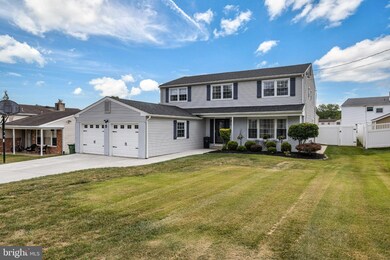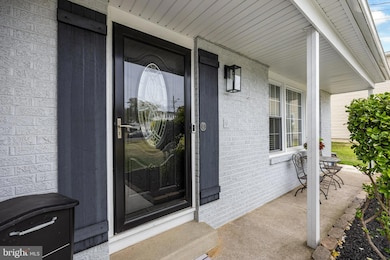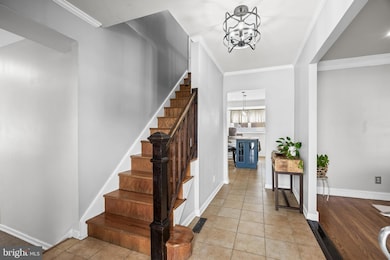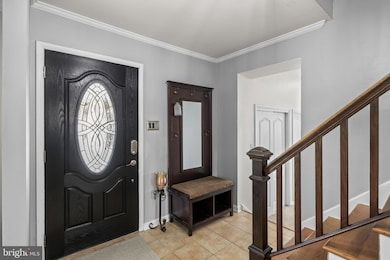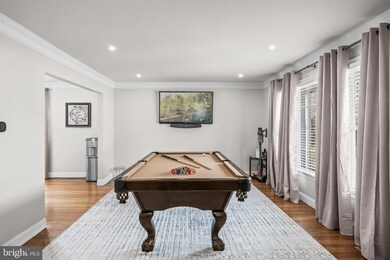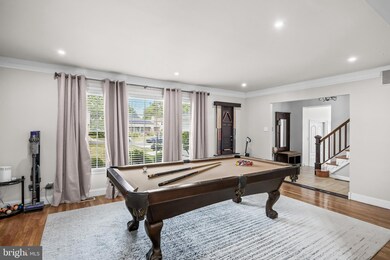8 Colgate Dr Cherry Hill, NJ 08034
Estimated payment $3,831/month
Highlights
- Above Ground Pool
- Colonial Architecture
- 2 Fireplaces
- Thomas Paine Elementary School Rated A-
- Wood Flooring
- 3-minute walk to Brandywood Park
About This Home
Welcome to 8 Colgate Drive, a beautifully updated Cherry Hill home where style, comfort, and convenience come together. Every room has been tastefully redone, starting with a ceramic-tiled foyer that leads to the formal living and dining rooms featuring just-refinished hardwood floors. The spacious custom kitchen boasts granite counters, cabinets, and appliances, and overlooks the huge sunken family room highlighted by a charming brick fireplace. Sliding doors open to a wooden patio, perfect for outdoor entertaining, and a 6' white PVC fence provides privacy around the backyard and the refreshing above-ground pool.
The lower level has been completely refinished to include a second family room, a bath, a fifth bedroom or office, and a dedicated storage area. Upstairs, the master suite is designed for today’s larger bedroom sets and features a 12' x 8' custom dressing room and a renovated, gorgeous bath. The equally beautiful hall bath showcases a double vanity, tile floors and walls, and updated fixtures. All bedrooms are generously sized with ample closets , complemented by new interior doors for a modern touch. Additional perks include pull-down attic stairs in the garage for extra storage and comprehensive waterproofing inside and out for peace of mind.
The attractive landscaping, newer roof, and a tankless hot water heater is a plus.
The location is unbeatable—just minutes to major roads such as Route 70, I-295, and the NJ Turnpike, with easy access to shopping, dining, and entertainment.
Excluded items are negotiable.
8 Colgate Drive offers a rare combination of thoughtful updates, spacious living, and exceptional convenience—making it the perfect place to call home.
Listing Agent
(856) 503-6606 yogeshthakur@kw.com Keller Williams Prime Realty License #2190185 Listed on: 09/27/2025

Home Details
Home Type
- Single Family
Est. Annual Taxes
- $10,553
Year Built
- Built in 1970
Lot Details
- 7,841 Sq Ft Lot
- Lot Dimensions are 70x115
- Vinyl Fence
- Property is in excellent condition
Parking
- 2 Car Attached Garage
- Parking Storage or Cabinetry
- Front Facing Garage
- Garage Door Opener
Home Design
- Colonial Architecture
- Brick Foundation
- Frame Construction
- Shingle Roof
Interior Spaces
- 2,626 Sq Ft Home
- Property has 2 Levels
- 2 Fireplaces
- Brick Fireplace
- Family Room
- Sitting Room
- Living Room
- Bonus Room
- Finished Basement
Kitchen
- Eat-In Kitchen
- Butlers Pantry
- Built-In Oven
- Built-In Microwave
- Dishwasher
- Kitchen Island
- Disposal
Flooring
- Wood
- Tile or Brick
- Vinyl
Bedrooms and Bathrooms
- 4 Bedrooms
- En-Suite Bathroom
Laundry
- Laundry Room
- Laundry on main level
Pool
- Above Ground Pool
- Fence Around Pool
Outdoor Features
- Patio
- Porch
Utilities
- Forced Air Heating and Cooling System
- 200+ Amp Service
- Electric Water Heater
- Cable TV Available
Community Details
- No Home Owners Association
- Brandywoods Subdivision
Listing and Financial Details
- Tax Lot 00010
- Assessor Parcel Number 09-00338 28-00010
Map
Home Values in the Area
Average Home Value in this Area
Tax History
| Year | Tax Paid | Tax Assessment Tax Assessment Total Assessment is a certain percentage of the fair market value that is determined by local assessors to be the total taxable value of land and additions on the property. | Land | Improvement |
|---|---|---|---|---|
| 2025 | $10,554 | $236,700 | $56,800 | $179,900 |
| 2024 | $9,946 | $236,700 | $56,800 | $179,900 |
| 2023 | $9,946 | $236,700 | $56,800 | $179,900 |
| 2022 | $9,672 | $236,700 | $56,800 | $179,900 |
| 2021 | $9,702 | $236,700 | $56,800 | $179,900 |
| 2020 | $9,584 | $236,700 | $56,800 | $179,900 |
| 2019 | $9,579 | $236,700 | $56,800 | $179,900 |
| 2018 | $9,553 | $236,700 | $56,800 | $179,900 |
| 2017 | $9,423 | $236,700 | $56,800 | $179,900 |
| 2016 | $9,298 | $236,700 | $56,800 | $179,900 |
| 2015 | $9,151 | $236,700 | $56,800 | $179,900 |
| 2014 | $9,049 | $236,700 | $56,800 | $179,900 |
Property History
| Date | Event | Price | List to Sale | Price per Sq Ft | Prior Sale |
|---|---|---|---|---|---|
| 10/18/2025 10/18/25 | Pending | -- | -- | -- | |
| 10/14/2025 10/14/25 | For Sale | $559,000 | 0.0% | $213 / Sq Ft | |
| 10/07/2025 10/07/25 | Pending | -- | -- | -- | |
| 09/27/2025 09/27/25 | For Sale | $559,000 | +92.8% | $213 / Sq Ft | |
| 01/30/2015 01/30/15 | Sold | $289,900 | 0.0% | $110 / Sq Ft | View Prior Sale |
| 12/31/2014 12/31/14 | Pending | -- | -- | -- | |
| 09/26/2014 09/26/14 | Pending | -- | -- | -- | |
| 06/13/2014 06/13/14 | Pending | -- | -- | -- | |
| 05/26/2014 05/26/14 | Price Changed | $289,900 | -8.0% | $110 / Sq Ft | |
| 05/05/2014 05/05/14 | Price Changed | $315,000 | -3.1% | $120 / Sq Ft | |
| 04/17/2014 04/17/14 | Price Changed | $325,000 | -1.5% | $124 / Sq Ft | |
| 03/18/2014 03/18/14 | For Sale | $329,900 | -- | $126 / Sq Ft |
Purchase History
| Date | Type | Sale Price | Title Company |
|---|---|---|---|
| Deed | $289,000 | Integrity Title Agency Inc | |
| Deed | $265,000 | -- |
Mortgage History
| Date | Status | Loan Amount | Loan Type |
|---|---|---|---|
| Open | $289,000 | VA | |
| Previous Owner | $251,750 | No Value Available |
Source: Bright MLS
MLS Number: NJCD2102716
APN: 09-00338-28-00010
- 741 Kings Croft
- 840 Kings Croft
- 7 Crofton Commons
- 135 Kings Croft
- 25 S Church Rd Unit Rd Unit 28
- 404 King George Rd
- 25 S Church Rd Unit 38
- 25 S Church Rd Unit 138
- 25 S Church Rd Unit 36
- 25 S Church Rd Unit 80
- 101 Ramble Rd
- 207 Chapel Ave E
- 416 Chapel Ave E
- 407 Yorkshire Rd
- 307 Kingston Rd
- 37 Ivy Ln
- 68 Crooked Ln
- 222 Belle Arbor Dr
- 3000 Church Rd
- 204 Belle Arbor Dr
