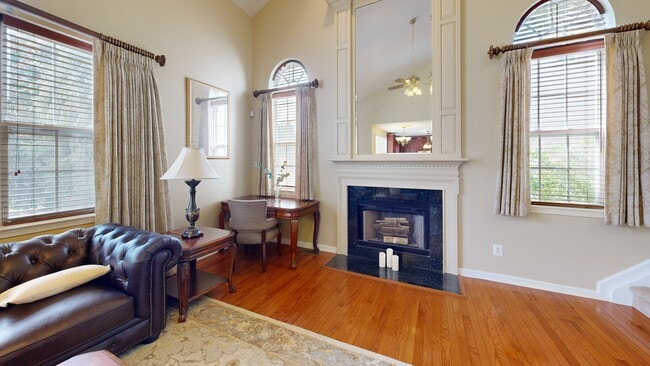
$630,000 Pending
- Land
- 0.69 Acre
- $913,043 per Acre
- 9 Beekman Rd
- Kendall Park, NJ
Take advantage of this excellent opportunity to own a generous plot of land in South Brunswick. This undeveloped parcel is ready for you to create your ideal living space or explore various possibilities. Located in a sought-after area, the parcel offers a peaceful setting with convenient access to local amenities, including shopping, dining, and recreation. Situated just minutes from NYC-bound
Chiquita Pittman RE/MAX FIRST REALTY





