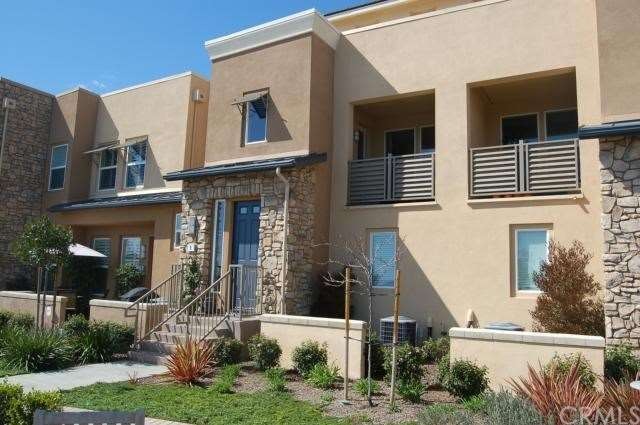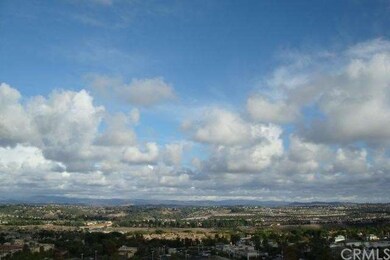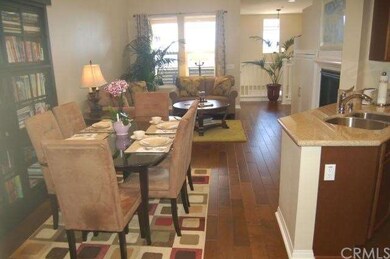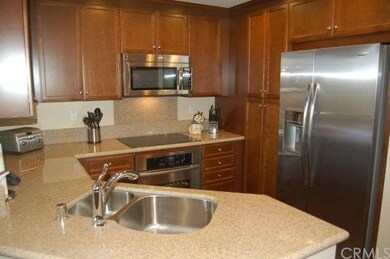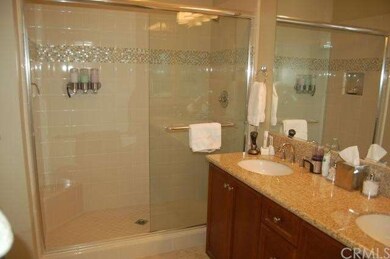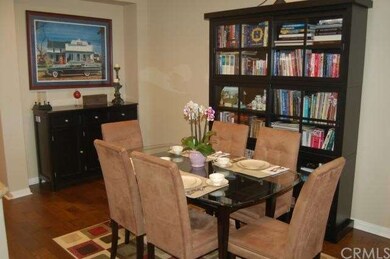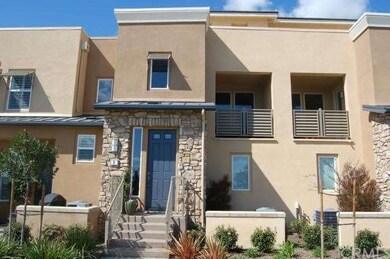
8 Compass Ct Aliso Viejo, CA 92656
Highlights
- Fitness Center
- In Ground Pool
- Ocean Side of Freeway
- Wood Canyon Elementary School Rated A-
- Panoramic View
- Clubhouse
About This Home
As of June 2016LESS THAN ONE YEAR NEW TOWNHOUSE WITH PANORAMIC VIEWS! One of the Best locations on the hill with forever views of Saddleback Mountain & Valley and one of the last new housing areas in Ocean Close Aliso Viejo! Great floorplan with an upper level Master Suite plus another Bedroom on the Main floor! Highly upgraded with Beautiful rich flooring, Granite in the Kitchen with Stainless Steel appliances, The upgraded Washer & Dryer stay with the Home and so does the Stainless Steel Refrigerator. This Place still has the New Smell and is located in a Resort Style Community with a ClubHouse,Spa,Pool,Gym,Billiards Rooms,Sitting Area with a Fireplace and Much More!
Last Agent to Sell the Property
Regency Real Estate Brokers License #00865865 Listed on: 02/19/2013

Property Details
Home Type
- Condominium
Est. Annual Taxes
- $6,298
Year Built
- Built in 2012
HOA Fees
Parking
- 2 Car Attached Garage
- Parking Available
Property Views
- Panoramic
- City Lights
- Mountain
- Park or Greenbelt
Home Design
- Contemporary Architecture
- Wood Siding
- Stucco
Interior Spaces
- 1,264 Sq Ft Home
- 3-Story Property
- Built-In Features
- Cathedral Ceiling
- Ceiling Fan
- Gas Fireplace
- Entryway
- Great Room
- Living Room with Fireplace
- Laminate Flooring
Kitchen
- Breakfast Bar
- Granite Countertops
Bedrooms and Bathrooms
- 2 Bedrooms
- Main Floor Bedroom
Laundry
- Laundry Room
- Stacked Washer and Dryer
Pool
- In Ground Pool
- In Ground Spa
Outdoor Features
- Ocean Side of Freeway
- Exterior Lighting
Additional Features
- Two or More Common Walls
- Central Heating and Cooling System
Listing and Financial Details
- Tax Lot 1
- Tax Tract Number 16865
- Assessor Parcel Number 93814370
Community Details
Overview
- Master Insurance
- 8 Units
- Built by Shea
- Maintained Community
Amenities
- Outdoor Cooking Area
- Community Barbecue Grill
- Picnic Area
- Clubhouse
- Billiard Room
- Meeting Room
- Recreation Room
Recreation
- Community Playground
- Fitness Center
- Community Pool
- Community Spa
- Hiking Trails
Pet Policy
- Pets Allowed
- Pet Restriction
Ownership History
Purchase Details
Home Financials for this Owner
Home Financials are based on the most recent Mortgage that was taken out on this home.Purchase Details
Home Financials for this Owner
Home Financials are based on the most recent Mortgage that was taken out on this home.Purchase Details
Home Financials for this Owner
Home Financials are based on the most recent Mortgage that was taken out on this home.Similar Homes in the area
Home Values in the Area
Average Home Value in this Area
Purchase History
| Date | Type | Sale Price | Title Company |
|---|---|---|---|
| Grant Deed | $537,500 | First American Title Company | |
| Grant Deed | $485,000 | Lawyers Title | |
| Grant Deed | $391,500 | Fidelity National Title |
Mortgage History
| Date | Status | Loan Amount | Loan Type |
|---|---|---|---|
| Open | $483,696 | New Conventional | |
| Previous Owner | $273,987 | New Conventional |
Property History
| Date | Event | Price | Change | Sq Ft Price |
|---|---|---|---|---|
| 06/20/2016 06/20/16 | Sold | $537,500 | -2.1% | $406 / Sq Ft |
| 05/23/2016 05/23/16 | Pending | -- | -- | -- |
| 03/10/2016 03/10/16 | For Sale | $549,000 | +13.2% | $414 / Sq Ft |
| 04/08/2013 04/08/13 | Sold | $485,000 | 0.0% | $384 / Sq Ft |
| 03/08/2013 03/08/13 | Pending | -- | -- | -- |
| 02/19/2013 02/19/13 | For Sale | $485,000 | -- | $384 / Sq Ft |
Tax History Compared to Growth
Tax History
| Year | Tax Paid | Tax Assessment Tax Assessment Total Assessment is a certain percentage of the fair market value that is determined by local assessors to be the total taxable value of land and additions on the property. | Land | Improvement |
|---|---|---|---|---|
| 2025 | $6,298 | $636,287 | $408,559 | $227,728 |
| 2024 | $6,298 | $623,811 | $400,548 | $223,263 |
| 2023 | $6,153 | $611,580 | $392,694 | $218,886 |
| 2022 | $6,033 | $599,589 | $384,994 | $214,595 |
| 2021 | $5,914 | $587,833 | $377,445 | $210,388 |
| 2020 | $5,854 | $581,806 | $373,575 | $208,231 |
| 2019 | $5,739 | $570,399 | $366,250 | $204,149 |
| 2018 | $5,627 | $559,215 | $359,068 | $200,147 |
| 2017 | $5,516 | $548,250 | $352,027 | $196,223 |
| 2016 | $5,071 | $504,513 | $312,454 | $192,059 |
| 2015 | $5,638 | $496,935 | $307,760 | $189,175 |
| 2014 | $5,521 | $487,201 | $301,731 | $185,470 |
Agents Affiliated with this Home
-

Seller's Agent in 2016
Cora Berkery
Coldwell Banker Realty
(949) 285-1984
4 in this area
70 Total Sales
-
S
Buyer's Agent in 2016
Setare Maal
Pacific Sothebys
-

Seller's Agent in 2013
Doug Ward
Regency Real Estate Brokers
(949) 510-1344
3 in this area
35 Total Sales
Map
Source: California Regional Multiple Listing Service (CRMLS)
MLS Number: OC13028006
APN: 938-143-70
- 9 Compass Ct
- 12 Citadel Dr Unit 204
- 46 Beacon Way
- 15 Parisville
- 7 Plateau
- 35 Wisteria Place Unit 48
- 4 Mosaic
- 30 Key Largo
- 34 Key Largo
- 31 Cayman Brac
- 59 Cape Victoria
- 20 Front Row
- 2 Chestnut Dr
- 41 Breakers Ln
- 42 Beech Dr
- 53 Mayfair
- 9 Greenwich Ct
- 19 Softwind
- 37 Conch Reef
- 23412 Pacific Park Dr Unit 6A
