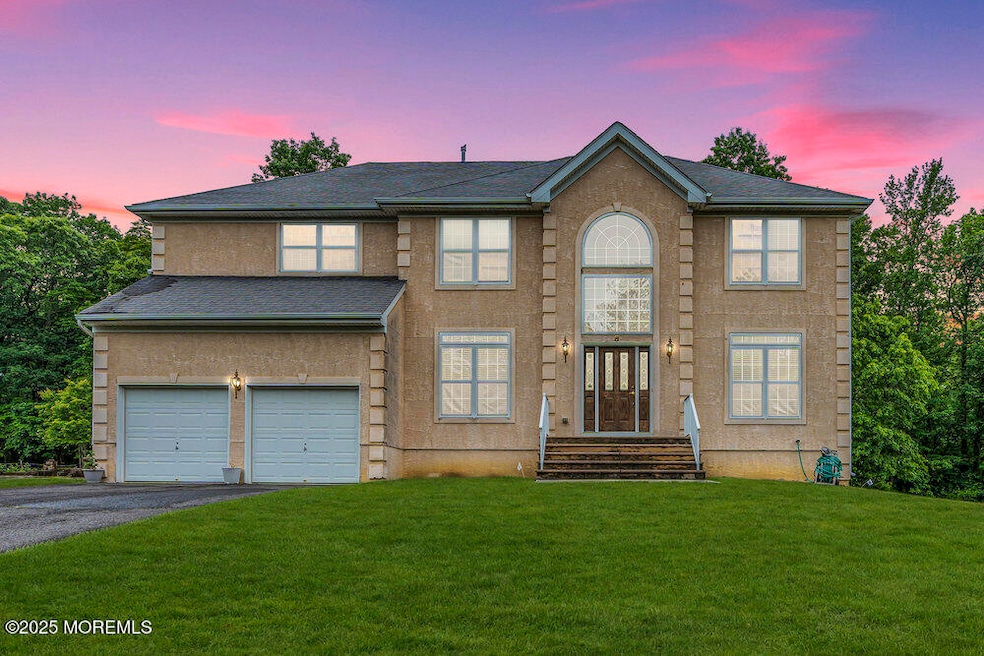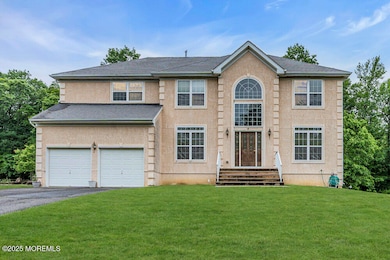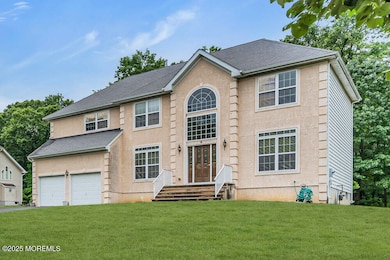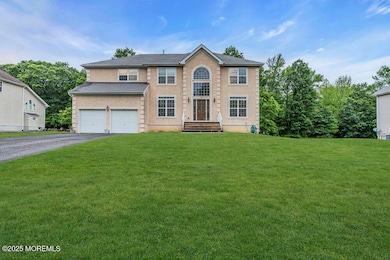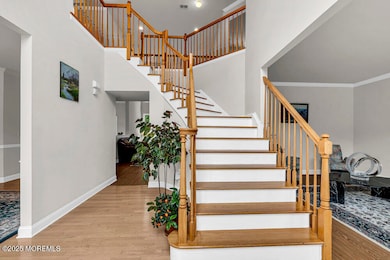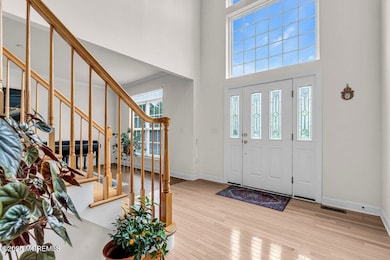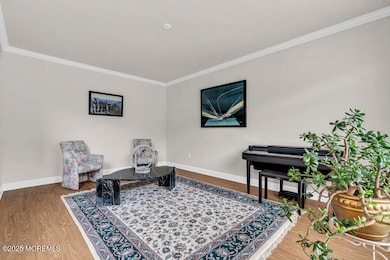8 Connor Dr Manalapan, NJ 07726
Highlights
- 0.49 Acre Lot
- Colonial Architecture
- Attic
- Mill Lake Elementary School Rated A-
- Wood Flooring
- Butlers Pantry
About This Home
Welcome to this exceptional 4 bedroom + first floor office rental opportunity in the prestigious Manalapan Estates community, offering over 2,875+ sq ft of updated living space on a premium lot backing to serene woods for total privacy. This home features a grand two-story foyer, natural light throughout, hardwood flooring on the main level, a formal living and dining area ideal for entertaining, a comfortable family room, and a dedicated office perfect for remote work. The spacious eat-in kitchen offers 42'' cabinetry, peninsula seating, modern appliances, and sliders leading to a tranquil backyard setting. The second level includes a sprawling primary suite with sitting area, tray ceiling, and spa-style bath with double vanity, soaking tub, and shower, plus three generously sized guest bedrooms and a full hall bath. Full height basement for storage, attached garage, and a highly desirable location close to top-rated Manalapan schools, shopping, dining, parks, and major commuter routes. This luxury residence combines space, convenience, and lifestyle. Don't miss this opportunity!
Home Details
Home Type
- Single Family
Est. Annual Taxes
- $13,222
Year Built
- Built in 2005
Parking
- 2 Car Attached Garage
- Oversized Parking
- Driveway
Home Design
- Colonial Architecture
Interior Spaces
- 2,876 Sq Ft Home
- 2-Story Property
- Crown Molding
- Recessed Lighting
- Wood Burning Fireplace
- Sliding Doors
- Center Hall
- Basement Fills Entire Space Under The House
- Attic
Kitchen
- Eat-In Kitchen
- Butlers Pantry
- Gas Cooktop
- Microwave
- Dishwasher
- Kitchen Island
Flooring
- Wood
- Wall to Wall Carpet
- Laminate
- Ceramic Tile
Bedrooms and Bathrooms
- 4 Bedrooms
- Walk-In Closet
- Primary Bathroom is a Full Bathroom
- Dual Vanity Sinks in Primary Bathroom
- Primary Bathroom Bathtub Only
- Soaking Tub
- Primary Bathroom includes a Walk-In Shower
Laundry
- Dryer
- Washer
Schools
- Milford Brk Elementary School
- Manalapan High School
Utilities
- Forced Air Heating and Cooling System
- Natural Gas Water Heater
Additional Features
- Exterior Lighting
- 0.49 Acre Lot
Community Details
- Manalapan Est Subdivision
Listing and Financial Details
- Security Deposit $7,500
- Property Available on 11/10/25
- Assessor Parcel Number 28-00047-02-00011
Map
Source: MOREMLS (Monmouth Ocean Regional REALTORS®)
MLS Number: 22533995
APN: 28-00047-02-00011
- 83 Crimson Dr
- Yorktown Plan at Manalapan Grove
- 52 Crimson Dr
- 3504 Charleston Dr
- 12 Emily Rd
- 39 Crimson Dr
- 2605 Charleston Dr
- 15 Lone Star Ln
- 77 Crimson Dr
- 32 Primrose Ct
- 79 Crimson Dr
- 21 Lone Star Ln
- 22 Primrose Ct
- 24 Primrose Ct
- 87 Crimson Dr
- 89 Crimson Dr
- 91 Crimson Dr
- 85 Crimson Dr
- 36 Primrose Ct
- 44 Kings Mill Rd
- 12 Lone Star Ln Unit C012
- 81 Crimson Dr
- 1000 Justin Way
- 438 Oak Knoll Dr Unit 43-8
- 21 Lasatta Ave
- 1529 Paxton Ln
- 1901 Swales Ct
- 517 Tavern Rd
- 814 Stiller Ln
- 625 Spotswood Englishtown Rd Unit 2308
- 625 Spotswood Englishtown Rd Unit 2221
- 1138 Vanderbergh Blvd
- 28311 Radford Ct Unit 2829
- 28211 Radford Ct
- 623 Spotswood-Englishtown Rd
- 932 Vanderbergh Blvd
- 28204 Radfrod Ct Ct
- 637 Marion Ln
- 433 Schoolhouse Rd
- 1 John Adams Ct Unit B
