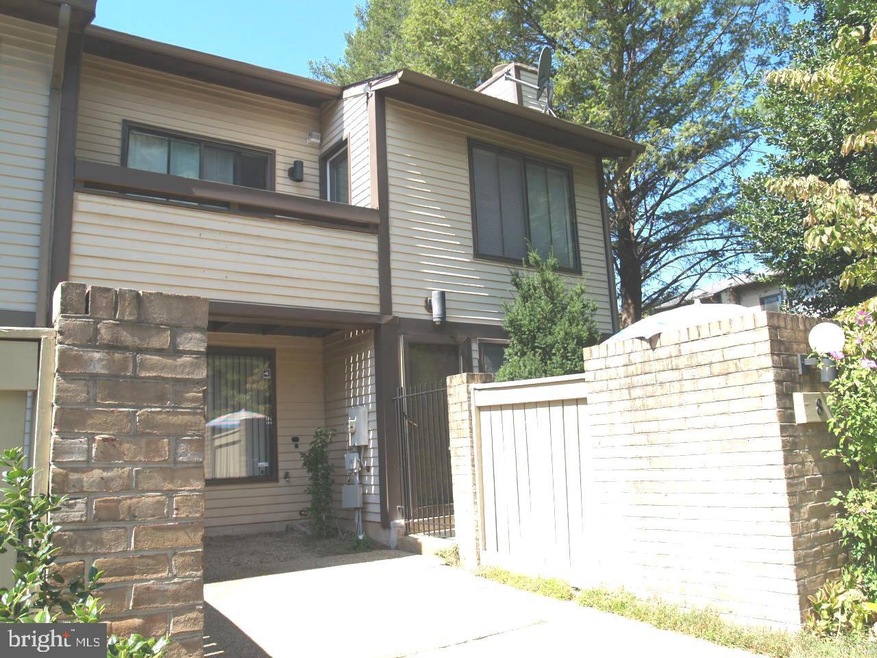8 Copps Hill Ct Montgomery Village, MD 20886
Estimated payment $2,133/month
Total Views
655
2
Beds
1.5
Baths
1,018
Sq Ft
$319
Price per Sq Ft
Highlights
- Open Floorplan
- Garden View
- Community Pool
- Contemporary Architecture
- Attic
- Breakfast Area or Nook
About This Home
End unit two level townhome...main level offers oversized living room with wood burning fireplace, dining area and nice kitchen and half bath, upper level offers two bedrooms that open to lovely balcony and full bath with tub, stack washer and dryer too! Heat pump replaced in 2018 and 2011 hot water heater! Attic has pull down staircase and insulated. Close to shopping and 270. Carpeting to replaced with your color selection. for stairs and upper level. This is a good solid property , freshly painted and very clean!
Lots of closet space and bright sun-filled rooms!! Easy lifestyle!! Enjoy!
Townhouse Details
Home Type
- Townhome
Est. Annual Taxes
- $2,879
Year Built
- Built in 1984
Lot Details
- 1,373 Sq Ft Lot
- East Facing Home
- Extensive Hardscape
- Property is in very good condition
HOA Fees
- $136 Monthly HOA Fees
Home Design
- Contemporary Architecture
- Slab Foundation
- Frame Construction
- Architectural Shingle Roof
Interior Spaces
- 1,018 Sq Ft Home
- Property has 2 Levels
- Open Floorplan
- Partially Furnished
- Wood Burning Fireplace
- Window Treatments
- Living Room
- Dining Room
- Garden Views
- Attic
Kitchen
- Breakfast Area or Nook
- Electric Oven or Range
- Stove
- Microwave
- ENERGY STAR Qualified Refrigerator
- ENERGY STAR Qualified Dishwasher
- Kitchen Island
- Disposal
Flooring
- Carpet
- Laminate
- Tile or Brick
- Vinyl
Bedrooms and Bathrooms
- 2 Bedrooms
- En-Suite Primary Bedroom
- Walk-In Closet
- Bathtub with Shower
Laundry
- Laundry on upper level
- Stacked Washer and Dryer
Home Security
Parking
- 1 Open Parking Space
- 2 Parking Spaces
- Parking Lot
Outdoor Features
- Exterior Lighting
Schools
- South Lake Elementary School
- Neelsville Middle School
- Watkins Mill High School
Utilities
- Heat Pump System
- Electric Water Heater
- Cable TV Available
Listing and Financial Details
- Tax Lot 63
- Assessor Parcel Number 160902346063
Community Details
Overview
- Association fees include common area maintenance, management, pool(s), reserve funds, snow removal, trash
- Walkers Ridge Montg Village HOA
- Walkers Ridge Subdivision
- Property Manager
Recreation
- Community Pool
Pet Policy
- Pets Allowed
- Pet Size Limit
Additional Features
- Common Area
- Storm Doors
Map
Create a Home Valuation Report for This Property
The Home Valuation Report is an in-depth analysis detailing your home's value as well as a comparison with similar homes in the area
Home Values in the Area
Average Home Value in this Area
Tax History
| Year | Tax Paid | Tax Assessment Tax Assessment Total Assessment is a certain percentage of the fair market value that is determined by local assessors to be the total taxable value of land and additions on the property. | Land | Improvement |
|---|---|---|---|---|
| 2025 | $2,879 | $238,800 | -- | -- |
| 2024 | $2,879 | $219,200 | $0 | $0 |
| 2023 | $1,943 | $199,600 | $105,000 | $94,600 |
| 2022 | $1,582 | $196,233 | $0 | $0 |
| 2021 | $1,717 | $192,867 | $0 | $0 |
| 2020 | $1,657 | $189,500 | $120,000 | $69,500 |
| 2019 | $3,065 | $186,567 | $0 | $0 |
| 2018 | $1,576 | $183,633 | $0 | $0 |
| 2017 | $1,580 | $180,700 | $0 | $0 |
| 2016 | $1,613 | $173,067 | $0 | $0 |
| 2015 | $1,613 | $165,433 | $0 | $0 |
| 2014 | $1,613 | $157,800 | $0 | $0 |
Source: Public Records
Property History
| Date | Event | Price | Change | Sq Ft Price |
|---|---|---|---|---|
| 09/09/2025 09/09/25 | Pending | -- | -- | -- |
| 09/06/2025 09/06/25 | For Sale | $325,000 | -- | $319 / Sq Ft |
Source: Bright MLS
Purchase History
| Date | Type | Sale Price | Title Company |
|---|---|---|---|
| Deed | $200,000 | -- |
Source: Public Records
Source: Bright MLS
MLS Number: MDMC2198682
APN: 09-02346063
Nearby Homes
- 18040 Singing Pine Cir
- 18063 Royal Bonnet Cir
- 554 Odendhal Ave Unit 554
- 739 Hidden Marsh St
- 9421 Horizon Run Rd
- 585 Odendhal Ave
- 591 Odendhal Ave
- 885 Hidden Marsh St
- 622 Frogs Leap Ln
- 49 Inkberry Cir
- 63 Inkberry Cir
- 765 Raven Ave
- 432 Girard St Unit 104
- 9101 Emory Woods Terrace
- 18723 Nathans Place
- 9118 Bobwhite Cir
- 438 Girard St Unit 204
- 9813 Hellingly Place
- 9409 Emory Grove Rd
- 9936 Hellingly Place Unit 141







