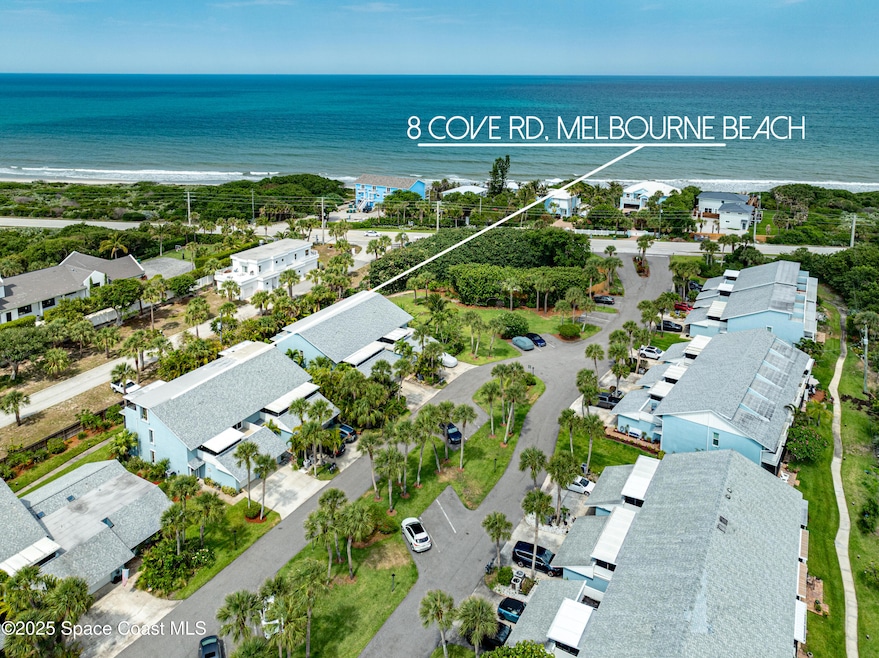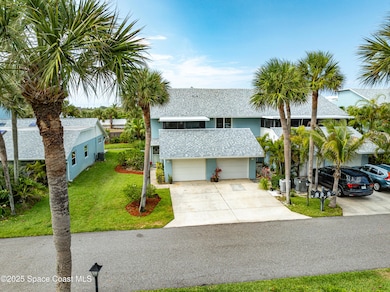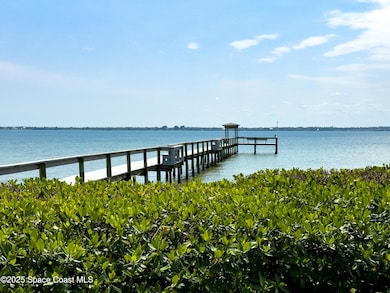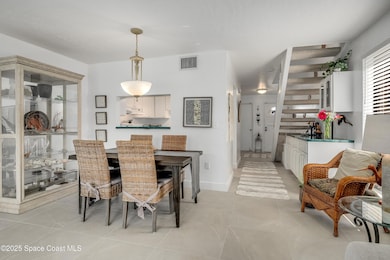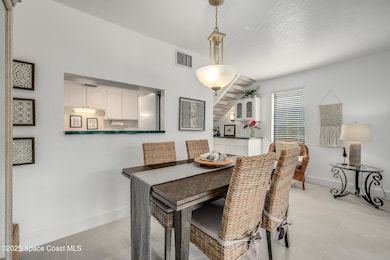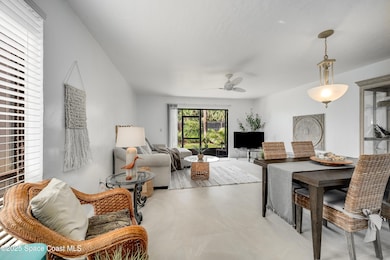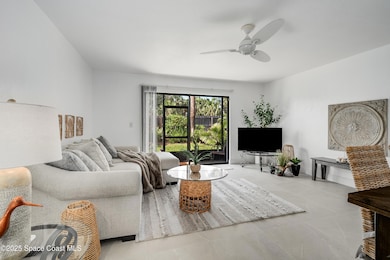8 Cove Rd Unit 8B Melbourne Beach, FL 32951
Estimated payment $2,637/month
Highlights
- Clubhouse
- Cul-De-Sac
- 1 Car Attached Garage
- Gemini Elementary School Rated A-
- Hurricane or Storm Shutters
- Mini Split Air Conditioners
About This Home
Move-In Ready & Fully Furnished Beachside Gem!
Just steps from the Atlantic Ocean with peaceful river views from the top floor, this beautifully maintained townhome in Melbourne Beach offers the perfect blend of comfort, convenience, and coastal charm. Located in The Cove, a quiet and welcoming community, this fully furnished 3-bedroom, 2.5-bath home is truly turnkeyâ€''just bring your clothes and toothbrush!
The spacious first floor, a dedicated dining area, and an inviting living room that opens to a private paver patioâ€''perfect for morning coffee or evening cocktails. Light gray tile flows throughout the main living area, and a beautifully updated half bath adds style and functionality.
Upstairs, each bedroom includes its own en-suite bathroom and a private screened-in balcony. The vaulted ceilings in the bedrooms add to the open and airy feel, while the large screened porch off the primary suite offers a relaxing retreat. A hidden gem awaits on the third floor: an approximately 300 sq ft loft with doors leading to a private deck with peekaboo views of river a serene space for a home office, art studio, yoga room, or guest area.
Additional highlights include a rare garage showerideal for rinsing off after beach daysand three balconies to enjoy the ocean breeze. Community amenities include private beach access, a riverfront pier, clubhouse, and walking trails.
Nestled just a half mile from Melbourne Beach Publix and right next to the iconic Café Coconut Cove, you can walk to dinner and enjoy stunning sunsets. Whether you're looking for a full-time residence, seasonal getaway, or rental investment, this beachside retreat is ready to welcome you home.
Home Details
Home Type
- Single Family
Est. Annual Taxes
- $3,970
Year Built
- Built in 1979
Lot Details
- 4,792 Sq Ft Lot
- Cul-De-Sac
- South Facing Home
HOA Fees
- $281 Monthly HOA Fees
Parking
- 1 Car Attached Garage
Home Design
- Shingle Roof
- Block Exterior
- Stucco
Interior Spaces
- 1,256 Sq Ft Home
- 3-Story Property
- Ceiling Fan
- Hurricane or Storm Shutters
Kitchen
- Electric Range
- Microwave
- Dishwasher
Flooring
- Laminate
- Tile
Bedrooms and Bathrooms
- 3 Bedrooms
Laundry
- Laundry in Garage
- Dryer
- Washer
Schools
- Gemini Elementary School
- Hoover Middle School
- Melbourne High School
Utilities
- Mini Split Air Conditioners
- Central Heating and Cooling System
- Electric Water Heater
- Private Sewer
Listing and Financial Details
- Assessor Parcel Number 28-38-33-Gh-*-1.40
Community Details
Overview
- Association fees include ground maintenance, sewer
- The Cove At South Beaches Association, Phone Number (240) 418-8791
- Atlantic Shores Subd Subdivision
- Maintained Community
Amenities
- Clubhouse
Map
Home Values in the Area
Average Home Value in this Area
Tax History
| Year | Tax Paid | Tax Assessment Tax Assessment Total Assessment is a certain percentage of the fair market value that is determined by local assessors to be the total taxable value of land and additions on the property. | Land | Improvement |
|---|---|---|---|---|
| 2025 | $4,136 | $259,960 | -- | -- |
| 2024 | $4,037 | $315,100 | -- | -- |
| 2023 | $4,037 | $314,630 | $0 | $314,630 |
| 2022 | $3,573 | $291,240 | $0 | $0 |
| 2021 | $3,283 | $223,230 | $0 | $223,230 |
| 2020 | $3,051 | $203,380 | $0 | $203,380 |
| 2019 | $2,911 | $189,840 | $0 | $189,840 |
| 2018 | $3,166 | $203,460 | $0 | $203,460 |
| 2017 | $3,040 | $189,000 | $0 | $189,000 |
| 2016 | $3,029 | $189,000 | $0 | $0 |
| 2015 | $2,751 | $152,190 | $0 | $0 |
| 2014 | $2,578 | $138,800 | $0 | $0 |
Property History
| Date | Event | Price | List to Sale | Price per Sq Ft | Prior Sale |
|---|---|---|---|---|---|
| 10/15/2025 10/15/25 | Price Changed | $385,000 | -3.5% | $307 / Sq Ft | |
| 07/19/2025 07/19/25 | Price Changed | $399,000 | -2.7% | $318 / Sq Ft | |
| 05/09/2025 05/09/25 | For Sale | $410,000 | +148.5% | $326 / Sq Ft | |
| 06/03/2013 06/03/13 | Sold | $165,000 | 0.0% | $131 / Sq Ft | View Prior Sale |
| 05/31/2013 05/31/13 | Pending | -- | -- | -- | |
| 05/31/2013 05/31/13 | For Sale | $165,000 | -- | $131 / Sq Ft |
Purchase History
| Date | Type | Sale Price | Title Company |
|---|---|---|---|
| Warranty Deed | $165,000 | North American Title Company | |
| Warranty Deed | $118,900 | -- | |
| Warranty Deed | $106,500 | -- | |
| Warranty Deed | $74,500 | -- |
Mortgage History
| Date | Status | Loan Amount | Loan Type |
|---|---|---|---|
| Open | $115,500 | New Conventional |
Source: Space Coast MLS (Space Coast Association of REALTORS®)
MLS Number: 1045675
APN: 28-38-33-GH-00000.0-0001.40
- 21 Cove Rd Unit 21E
- 215 Ballyshannon St Unit C401
- 215 Ballyshannon St Unit C402
- 248 Loggerhead Dr
- 235 Loggerhead Dr
- 227 Loggerhead Dr
- 315 Island Dr
- 230 Riggs Ave
- 3425 S Highway A1a
- 5085 Palm Dr
- 162 River Walk Dr
- 3343 Sandy Reef Ct
- 232 River Walk Dr
- 3259 Sea Oats Cir
- 5240 Jimmy Buffett Memorial Hwy
- 5240 S Highway A1a
- 3257 River Villa Way
- 3207 S Highway A1a
- 205 Strand Dr Unit 403
- 3188 Ricks Way Unit B
- 215 Ballyshannon St Unit C402
- 5001 Malabar Blvd Unit 104
- 150 Sandy Shoes Dr
- 5080 Seiler St
- 250 Atlantic Dr
- 3335 Wind Surf Way
- 3234 Beach View Way
- 3256 Sea Oats Cir
- 3220 River Villa Way Unit 141
- 3220 River Villa Way Unit 151
- 3263 Sand Ct
- 129 Signature Dr
- 103 La Costa St Unit 5
- 3055 S Hwy A1a Unit ID1074342P
- 107 La Costa St Unit 403
- 3039 S Hwy A1a Unit 3
- 3037 S Highway A1a Unit 3C
- 3037 S Highway A1a Unit 2C
- 3037 S Hwy A1a Unit 2
- 3031 Hafen Ln Unit 303
