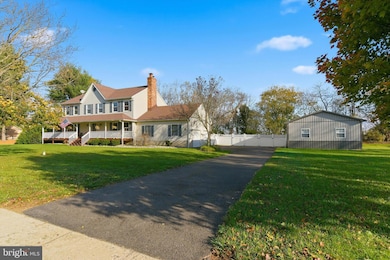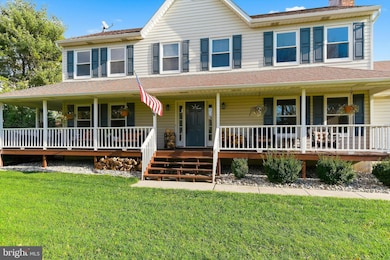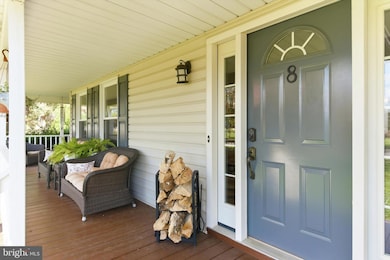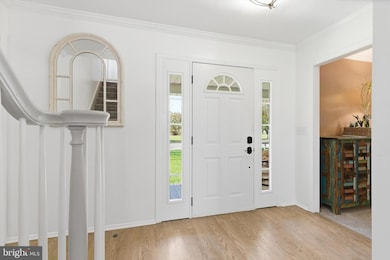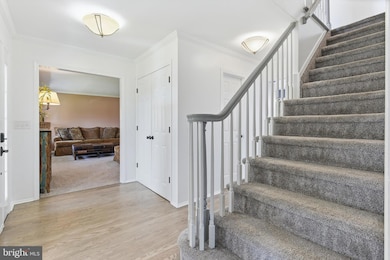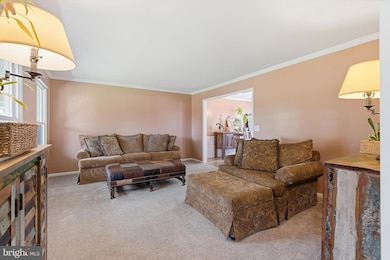
8 Craig Dr Columbus, NJ 08022
Estimated payment $5,179/month
Highlights
- In Ground Pool
- Colonial Architecture
- Wood Burning Stove
- Northern Burlington County Regional High School Rated A-
- Deck
- Wood Flooring
About This Home
Welcome to 8 Craig Drive in Springfield Acres. This beautiful colonial with wrap-around front porch features a 4 bedroom, 2.5 bath, 2 car garage located on a spacious 1 acre lot with a 24x10 pole barn which will serve as anyone's retreat. Springfield Acres offers a neighborhood environment but has the breath-taking rural living to enjoy. Relax on the magnificent front porch before entering into your home. Hardwood floors will greet you on the first floor with a cozy, formal, carpeted living room area. The eat-in kitchen has lovely white cabinetry with new stainless steel appliances and a gorgeous formal dining room for special occasions. A welcoming family room has a wood burning stove and recessed lighting. Laundry room with new washer and dryer off of the family room and a convenient half bath located on the first floor. Go upstairs to 4 large bedrooms with great size closets. The primary bedroom offers an oversized closet and skylight with a primary bath with a beautiful ceramic tile stand up shower stall. Let’s now soak up the sun in the private backyard oasis that overlooks farmland. Entertain on your Trex deck, patio with fire pit, in-ground swimming pool with new pool pump, hot tub or finished pole barn retreat that is insulated with electric and cable. Don’t miss out on the feeling of being on vacation everyday!
Listing Agent
(908) 233-9292 rob@goselectgroup.com RE/MAX Select - Westfield Brokerage Phone: 9082339292 License #0683766 Listed on: 11/02/2025

Home Details
Home Type
- Single Family
Est. Annual Taxes
- $10,990
Year Built
- Built in 1990
Lot Details
- 1.01 Acre Lot
- Property is in excellent condition
- Property is zoned AR3
Parking
- 2 Car Attached Garage
- Parking Storage or Cabinetry
- Garage Door Opener
- Driveway
Home Design
- Colonial Architecture
- Frame Construction
- Shingle Roof
- Concrete Perimeter Foundation
Interior Spaces
- 2,302 Sq Ft Home
- Property has 2 Levels
- Ceiling Fan
- Skylights
- Recessed Lighting
- Wood Burning Stove
- Wood Burning Fireplace
- Awning
- Formal Dining Room
- Unfinished Basement
- Basement Fills Entire Space Under The House
- Attic
Kitchen
- Eat-In Kitchen
- Stove
- Microwave
- Extra Refrigerator or Freezer
- Freezer
- Dishwasher
- Stainless Steel Appliances
Flooring
- Wood
- Carpet
- Laminate
- Tile or Brick
Bedrooms and Bathrooms
- 4 Bedrooms
- En-Suite Bathroom
- Walk-In Closet
- Bathtub with Shower
- Walk-in Shower
Laundry
- Laundry Room
- Laundry on main level
- Dryer
- Washer
Accessible Home Design
- Level Entry For Accessibility
Pool
- In Ground Pool
- Spa
Outdoor Features
- Deck
- Patio
- Pole Barn
- Wrap Around Porch
Utilities
- Forced Air Heating and Cooling System
- Heating System Uses Oil
- Well
- Electric Water Heater
- On Site Septic
Community Details
- No Home Owners Association
- Springfield Acres Subdivision
Listing and Financial Details
- Tax Lot 00027 05
- Assessor Parcel Number 34-00901 01-00027 05
Map
Home Values in the Area
Average Home Value in this Area
Tax History
| Year | Tax Paid | Tax Assessment Tax Assessment Total Assessment is a certain percentage of the fair market value that is determined by local assessors to be the total taxable value of land and additions on the property. | Land | Improvement |
|---|---|---|---|---|
| 2025 | $10,990 | $346,700 | $105,100 | $241,600 |
| 2024 | $10,696 | $346,700 | $105,100 | $241,600 |
| 2023 | $10,696 | $346,700 | $105,100 | $241,600 |
| 2022 | $10,307 | $346,700 | $105,100 | $241,600 |
| 2021 | $10,120 | $346,700 | $105,100 | $241,600 |
| 2020 | $10,342 | $346,700 | $105,100 | $241,600 |
| 2019 | $10,335 | $346,700 | $105,100 | $241,600 |
| 2018 | $10,328 | $346,700 | $105,100 | $241,600 |
| 2017 | $10,290 | $346,700 | $105,100 | $241,600 |
| 2016 | $10,242 | $346,700 | $105,100 | $241,600 |
| 2015 | $9,867 | $346,700 | $105,100 | $241,600 |
| 2014 | $9,312 | $346,700 | $105,100 | $241,600 |
Property History
| Date | Event | Price | List to Sale | Price per Sq Ft | Prior Sale |
|---|---|---|---|---|---|
| 01/23/2026 01/23/26 | Pending | -- | -- | -- | |
| 01/23/2026 01/23/26 | For Sale | $830,000 | 0.0% | $361 / Sq Ft | |
| 11/02/2025 11/02/25 | For Sale | $830,000 | +15.6% | $361 / Sq Ft | |
| 05/16/2022 05/16/22 | Sold | $718,000 | +10.5% | $312 / Sq Ft | View Prior Sale |
| 04/05/2022 04/05/22 | Pending | -- | -- | -- | |
| 03/29/2022 03/29/22 | For Sale | $650,000 | -9.5% | $282 / Sq Ft | |
| 03/28/2022 03/28/22 | Off Market | $718,000 | -- | -- | |
| 03/28/2022 03/28/22 | For Sale | $650,000 | +64.6% | $282 / Sq Ft | |
| 08/15/2018 08/15/18 | Sold | $395,000 | -3.6% | $172 / Sq Ft | View Prior Sale |
| 07/05/2018 07/05/18 | Pending | -- | -- | -- | |
| 06/05/2018 06/05/18 | Price Changed | $409,900 | -2.4% | $178 / Sq Ft | |
| 05/31/2018 05/31/18 | Price Changed | $419,900 | -2.3% | $182 / Sq Ft | |
| 04/30/2018 04/30/18 | For Sale | $429,900 | -- | $187 / Sq Ft |
Purchase History
| Date | Type | Sale Price | Title Company |
|---|---|---|---|
| Bargain Sale Deed | $718,000 | Foundation Title | |
| Deed | $395,000 | Westcor Land Title Ins Co | |
| Deed | $485,000 | -- |
Mortgage History
| Date | Status | Loan Amount | Loan Type |
|---|---|---|---|
| Open | $318,000 | New Conventional | |
| Previous Owner | $320,000 | VA | |
| Previous Owner | $400,000 | Fannie Mae Freddie Mac |
About the Listing Agent

I have spent my entire life in New Jersey, born in Hoboken and now living in Wall Township. I love the communities I serve and look forward to working with clients interested in transacting real estate in Monmouth and Ocean Counties. The Jersey Shore is a remarkable place to live or vacation; many of my clients own a second home here, and many more live here all year round. Whatever your needs are, I can help meet them with the utmost professionalism and integrity.
BUSINESS
Danielle's Other Listings
Source: Bright MLS
MLS Number: NJBL2098438
APN: 34-00901-01-00027-05
- 3 Covered Bridge Ln
- 87 Horseshoe Ln S
- 11 Covered Bridge Cir
- 14 Covered Bridge Cir
- 36 Folwell Station Rd
- 206 Wagon Wheel Ln
- 12 Windmill Ct
- 225 Wagon Wheel Ln
- 117 Carriage Hill Ct
- 316 Wagon Wheel Cir
- 243 Wagon Wheel Ln
- 102 Carriage Hill Ct
- 3 Deep Hollow Ln N
- 23 Fernwood Ct
- 306 Hilltop Ln E
- 2328 Monmouth Rd
- 2 Fernwood Ct
- 213 Homestead Cir
- 1387 Monmouth Rd
- 120 Gilbert Rd
Ask me questions while you tour the home.

