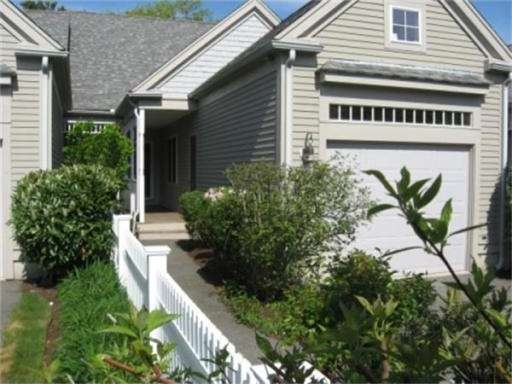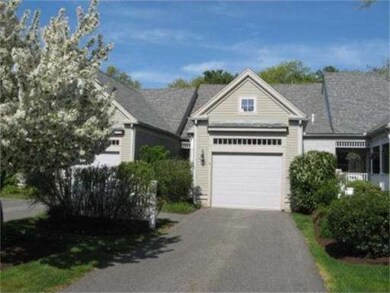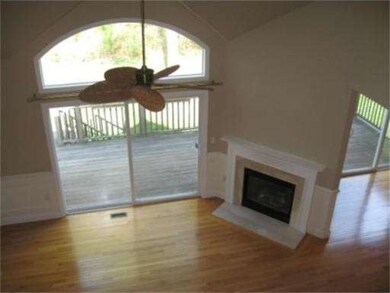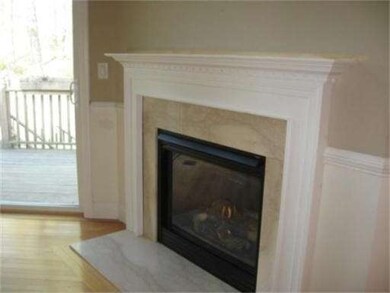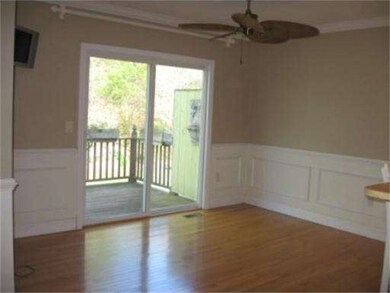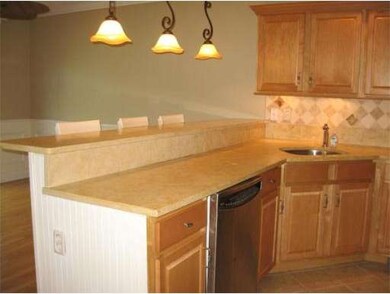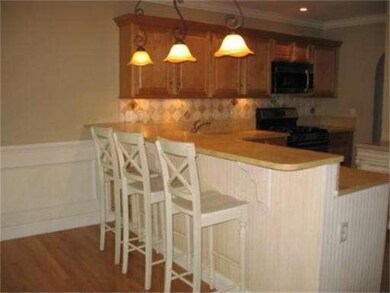
8 Cranberry Knoll Ct Buzzards Bay, MA 02532
About This Home
As of November 2017This sun-splashed open floor plan includes an angled fireplace and double sliding doors opening to an expansive deck . Park your car in the attached garage and enter your Bayberry model condo from a covered porch. The foyer leads to a great room with Hwd. floors , cathedral ceilings, a formal dining area, family room, and a lrg. kitchen with breakfast bar. The 1st floor master suite includes a private bath, and large walk-in closet. The 2nd floor has a loft area, a bedroom, and a full bath.
Last Agent to Sell the Property
Stephen Clay
Keller Williams Realty License #448009289 Listed on: 05/22/2013

Property Details
Home Type
Condominium
Est. Annual Taxes
$4,851
Year Built
2003
Lot Details
0
Listing Details
- Unit Level: 1
- Unit Placement: Street
- Special Features: None
- Property Sub Type: Condos
- Year Built: 2003
Interior Features
- Has Basement: Yes
- Fireplaces: 1
- Primary Bathroom: Yes
- Number of Rooms: 6
Exterior Features
- Exterior: Clapboard
- Exterior Unit Features: Deck
Garage/Parking
- Garage Parking: Attached
- Garage Spaces: 1
- Parking Spaces: 2
Utilities
- Hot Water: Natural Gas
Condo/Co-op/Association
- Association Fee Includes: Master Insurance, Swimming Pool, Landscaping, Putting Green
- Association Pool: Yes
- Pets Allowed: Yes w/ Restrictions
- No Units: 212
- Unit Building: 8
Ownership History
Purchase Details
Home Financials for this Owner
Home Financials are based on the most recent Mortgage that was taken out on this home.Purchase Details
Home Financials for this Owner
Home Financials are based on the most recent Mortgage that was taken out on this home.Purchase Details
Home Financials for this Owner
Home Financials are based on the most recent Mortgage that was taken out on this home.Purchase Details
Home Financials for this Owner
Home Financials are based on the most recent Mortgage that was taken out on this home.Purchase Details
Home Financials for this Owner
Home Financials are based on the most recent Mortgage that was taken out on this home.Similar Home in the area
Home Values in the Area
Average Home Value in this Area
Purchase History
| Date | Type | Sale Price | Title Company |
|---|---|---|---|
| Not Resolvable | $465,000 | -- | |
| Not Resolvable | $460,000 | -- | |
| Deed | $340,000 | -- | |
| Deed | $340,000 | -- | |
| Deed | $395,000 | -- | |
| Deed | $220,500 | -- |
Mortgage History
| Date | Status | Loan Amount | Loan Type |
|---|---|---|---|
| Previous Owner | $443,555 | VA | |
| Previous Owner | $240,000 | New Conventional | |
| Previous Owner | $355,500 | Purchase Money Mortgage | |
| Previous Owner | $70,000 | Purchase Money Mortgage |
Property History
| Date | Event | Price | Change | Sq Ft Price |
|---|---|---|---|---|
| 11/30/2017 11/30/17 | Sold | $465,000 | -5.1% | $260 / Sq Ft |
| 11/12/2017 11/12/17 | Pending | -- | -- | -- |
| 09/20/2017 09/20/17 | For Sale | $489,900 | +44.1% | $274 / Sq Ft |
| 09/13/2013 09/13/13 | Sold | $340,000 | -6.8% | $190 / Sq Ft |
| 08/28/2013 08/28/13 | Pending | -- | -- | -- |
| 08/13/2013 08/13/13 | Price Changed | $364,900 | -3.7% | $204 / Sq Ft |
| 07/01/2013 07/01/13 | Price Changed | $379,000 | -4.8% | $212 / Sq Ft |
| 05/22/2013 05/22/13 | For Sale | $398,000 | -- | $222 / Sq Ft |
Tax History Compared to Growth
Tax History
| Year | Tax Paid | Tax Assessment Tax Assessment Total Assessment is a certain percentage of the fair market value that is determined by local assessors to be the total taxable value of land and additions on the property. | Land | Improvement |
|---|---|---|---|---|
| 2025 | $4,851 | $621,100 | $0 | $621,100 |
| 2024 | $4,614 | $575,300 | $0 | $575,300 |
| 2023 | $4,485 | $509,100 | $0 | $509,100 |
| 2022 | $4,438 | $439,800 | $0 | $439,800 |
| 2021 | $4,476 | $415,600 | $0 | $415,600 |
| 2020 | $4,414 | $411,000 | $0 | $411,000 |
| 2019 | $4,369 | $415,700 | $0 | $415,700 |
| 2018 | $4,297 | $407,700 | $0 | $407,700 |
| 2017 | $4,295 | $417,000 | $0 | $417,000 |
| 2016 | $4,260 | $419,300 | $0 | $419,300 |
| 2015 | -- | $316,900 | $0 | $316,900 |
Agents Affiliated with this Home
-
L
Seller's Agent in 2017
Linda Stoll
Kinlin Grover Real Estate
-
S
Seller's Agent in 2013
Stephen Clay
Keller Williams Realty
-

Buyer's Agent in 2013
Nadine Krasnow
Falmouth Fine Properties
(617) 921-7552
6 in this area
72 Total Sales
Map
Source: MLS Property Information Network (MLS PIN)
MLS Number: 71529719
APN: BOUR-000270-000054-000059
- 9 Sea Knoll Ct
- 1 Applewood Ct
- 12 Turnberry Rd Unit 130
- 12 Turnberry Rd
- 405 Village Dr Unit 405
- 405 Village Dr
- 13 Laurel Hill Ct
- 14 Great Rock Rd
- 203 County Rd
- 17 Harbor Hill Dr
- 18 Harbor Hill Dr
- 30 Trowbridge Rd
- 5 Lancaster Ln
- 1 Sandy Ln
- 15 Roundhouse Rd Unit 15
- 60 Sandwich Rd
- 159 Clay Pond Rd
- 159 Clay Pond Rd
- 9 Marilyn Rd
