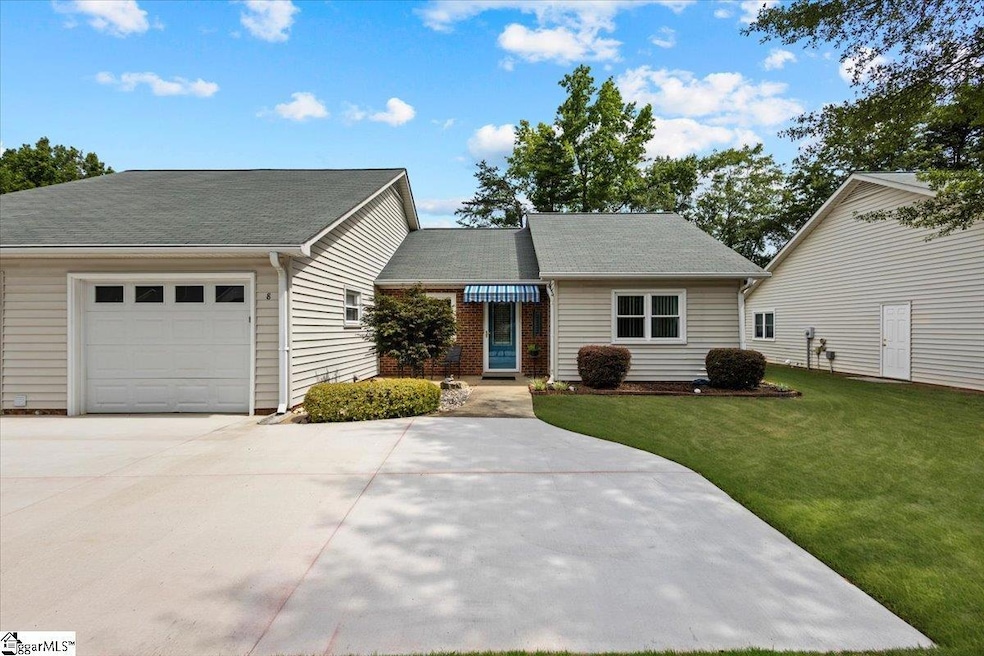
8 Creekdale Ct Greenville, SC 29615
Highway 14 Area NeighborhoodHighlights
- Contemporary Architecture
- Sun or Florida Room
- Front Porch
- Oakview Elementary School Rated A
- Cul-De-Sac
- 1 Car Attached Garage
About This Home
As of August 2024Rolling Green Village is a vibrant, active 55+ community & the only one in the Greenville area where you will find fee-simple homes with access to a continuum of care. This beautiful home features a long list of impeccably maintained updates. Upgrades include white kitchen cabinets with pull-out shelves & soft-close hinges, recessed lighting in kitchen, ceiling fans, custom window blinds, replaced windows, and laminate flooring in main living areas. Home has been pre-inspected to sell AS IS. Neighborhood HOA covers roof, exterior & yard maintenance. Buyers must be approved for membership to RGV in order to buy. The RGV regime fee includes a "life alert" system, 24/7 security on site, discounted meals, housekeeping services & cable, complementary breakfast, health and wellness center with salt water pool and gym, transportation to shopping and entertainment, a wide range of on-site activities, and priority access to assisted living, memory care & skilled nursing.
Last Agent to Sell the Property
BHHS C Dan Joyner - Midtown License #111887 Listed on: 07/26/2024

Townhouse Details
Home Type
- Townhome
Est. Annual Taxes
- $117
Year Built
- Built in 1990
Lot Details
- 5,227 Sq Ft Lot
- Lot Dimensions are 51x112x51x111
- Cul-De-Sac
HOA Fees
- $325 Monthly HOA Fees
Home Design
- Contemporary Architecture
- Patio Home
- Slab Foundation
- Composition Roof
- Vinyl Siding
Interior Spaces
- 1,421 Sq Ft Home
- 1,400-1,599 Sq Ft Home
- 1-Story Property
- Popcorn or blown ceiling
- Ceiling Fan
- Window Treatments
- Combination Dining and Living Room
- Sun or Florida Room
Kitchen
- Electric Oven
- Free-Standing Electric Range
- Dishwasher
- Laminate Countertops
- Disposal
Flooring
- Carpet
- Laminate
- Vinyl
Bedrooms and Bathrooms
- 2 Main Level Bedrooms
- 2 Full Bathrooms
Laundry
- Laundry Room
- Laundry on main level
- Dryer
- Washer
Attic
- Storage In Attic
- Pull Down Stairs to Attic
Home Security
Parking
- 1 Car Attached Garage
- Parking Pad
- Driveway
Outdoor Features
- Patio
- Front Porch
Schools
- Oakview Elementary School
- Beck Middle School
- J. L. Mann High School
Utilities
- Heating Available
- Electric Water Heater
- Cable TV Available
Listing and Financial Details
- Assessor Parcel Number 0533120101700
Community Details
Overview
- Rolling Green Village Subdivision
- Mandatory home owners association
Security
- Storm Doors
- Fire and Smoke Detector
Ownership History
Purchase Details
Purchase Details
Home Financials for this Owner
Home Financials are based on the most recent Mortgage that was taken out on this home.Purchase Details
Purchase Details
Purchase Details
Purchase Details
Similar Homes in Greenville, SC
Home Values in the Area
Average Home Value in this Area
Purchase History
| Date | Type | Sale Price | Title Company |
|---|---|---|---|
| Deed | -- | None Listed On Document | |
| Deed | -- | None Listed On Document | |
| Deed | $210,000 | None Listed On Document | |
| Deed | -- | None Listed On Document | |
| Deed Of Distribution | -- | None Available | |
| Deed | $55,000 | -- | |
| Deed | $122,500 | -- |
Property History
| Date | Event | Price | Change | Sq Ft Price |
|---|---|---|---|---|
| 08/29/2024 08/29/24 | Sold | $210,000 | +5.0% | $150 / Sq Ft |
| 07/27/2024 07/27/24 | Pending | -- | -- | -- |
| 07/26/2024 07/26/24 | For Sale | $200,000 | -- | $143 / Sq Ft |
Tax History Compared to Growth
Tax History
| Year | Tax Paid | Tax Assessment Tax Assessment Total Assessment is a certain percentage of the fair market value that is determined by local assessors to be the total taxable value of land and additions on the property. | Land | Improvement |
|---|---|---|---|---|
| 2024 | $115 | $2,570 | $270 | $2,300 |
| 2023 | $115 | $2,570 | $270 | $2,300 |
| 2022 | $108 | $2,570 | $270 | $2,300 |
| 2021 | $108 | $2,570 | $270 | $2,300 |
| 2020 | $77 | $2,240 | $480 | $1,760 |
| 2019 | $76 | $2,240 | $480 | $1,760 |
| 2018 | $116 | $2,240 | $480 | $1,760 |
| 2017 | $115 | $2,240 | $480 | $1,760 |
| 2016 | $393 | $55,900 | $12,000 | $43,900 |
| 2015 | $396 | $55,900 | $12,000 | $43,900 |
| 2014 | $495 | $123,500 | $17,630 | $105,870 |
Agents Affiliated with this Home
-
Bitsy Cazel
B
Seller's Agent in 2024
Bitsy Cazel
BHHS C Dan Joyner - Midtown
(864) 230-2021
2 in this area
28 Total Sales
-
Karen Flower

Buyer's Agent in 2024
Karen Flower
North Group Real Estate
(864) 414-8309
5 in this area
89 Total Sales
Map
Source: Greater Greenville Association of REALTORS®
MLS Number: 1533242
APN: 0533.12-01-017.00
- 213 Creek Forest Dr
- 208 Creek Forest Dr
- 100 N Woodgreen Way
- 102 Lakeside Ct
- 4 Milstead Way
- 6 Milstead Way
- 2 Hillview Dr
- 3 Lake Summit Dr
- 138 Shannon Lake Cir
- 15 Sunbriar Dr
- 523 Meadowsweet Ln
- 18 W Cranberry Ln
- 664 Ivybrooke Ave
- 6 Angel Oak Ct
- 2 Havercroft Ln
- 10 Havercroft Ln
- 665 Ivybrooke Ave
- 3 Promontory Ct
- 437 Dublin Rd
- 20 Rocky Creek Ln






