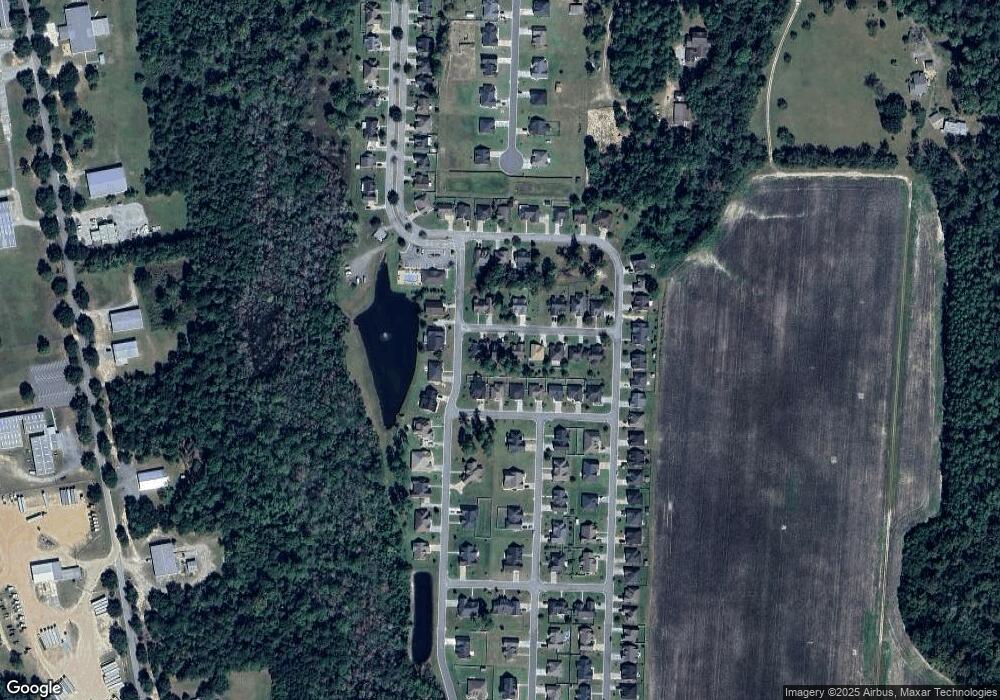8 Creekside Way SE Moultrie, GA 31788
Estimated Value: $338,289 - $706,000
4
Beds
3
Baths
2,138
Sq Ft
$207/Sq Ft
Est. Value
About This Home
This home is located at 8 Creekside Way SE, Moultrie, GA 31788 and is currently estimated at $443,572, approximately $207 per square foot. 8 Creekside Way SE is a home located in Colquitt County with nearby schools including Sunset Elementary School, Willie J. Williams Middle School, and C.A. Gray Junior High School.
Ownership History
Date
Name
Owned For
Owner Type
Purchase Details
Closed on
Sep 23, 2025
Sold by
Croll Janice
Bought by
August E Croll Jr & Janice Croll Living and Croll August E Jr Trust
Current Estimated Value
Purchase Details
Closed on
May 27, 2025
Sold by
Smith Kirby Chadwin
Bought by
Croll Janice
Purchase Details
Closed on
Sep 12, 2014
Sold by
Larry Franklin Properties
Bought by
Smith Kirby Chadwin and Smith Whitney Elaine
Home Financials for this Owner
Home Financials are based on the most recent Mortgage that was taken out on this home.
Original Mortgage
$168,338
Interest Rate
4.17%
Mortgage Type
New Conventional
Purchase Details
Closed on
Jun 14, 2007
Bought by
Larry Franklin Properties Inc
Create a Home Valuation Report for This Property
The Home Valuation Report is an in-depth analysis detailing your home's value as well as a comparison with similar homes in the area
Home Values in the Area
Average Home Value in this Area
Purchase History
| Date | Buyer | Sale Price | Title Company |
|---|---|---|---|
| August E Croll Jr & Janice Croll Living | -- | -- | |
| Croll Janice | $365,000 | -- | |
| Smith Kirby Chadwin | $187,250 | -- | |
| Larry Franklin Properties Inc | -- | -- |
Source: Public Records
Mortgage History
| Date | Status | Borrower | Loan Amount |
|---|---|---|---|
| Previous Owner | Smith Kirby Chadwin | $168,338 |
Source: Public Records
Tax History Compared to Growth
Tax History
| Year | Tax Paid | Tax Assessment Tax Assessment Total Assessment is a certain percentage of the fair market value that is determined by local assessors to be the total taxable value of land and additions on the property. | Land | Improvement |
|---|---|---|---|---|
| 2024 | $3,688 | $129,464 | $13,068 | $116,396 |
| 2023 | $3,863 | $97,258 | $13,068 | $84,190 |
| 2022 | $3,164 | $96,028 | $13,068 | $82,960 |
| 2021 | $3,055 | $91,617 | $13,068 | $78,549 |
| 2020 | $2,758 | $81,512 | $13,068 | $68,444 |
| 2019 | $2,941 | $77,258 | $13,068 | $64,190 |
| 2018 | $3,085 | $77,258 | $13,068 | $64,190 |
| 2017 | $2,910 | $77,258 | $13,068 | $64,190 |
| 2016 | $3,031 | $77,258 | $13,068 | $64,190 |
| 2015 | $2,697 | $66,621 | $13,068 | $53,553 |
| 2014 | $178 | $4,329 | $4,329 | $0 |
| 2013 | -- | $4,329 | $4,329 | $0 |
Source: Public Records
Map
Nearby Homes
- 85 Cobblestone Blvd SE
- 35 Cobblestone Blvd SE
- 16 Francine Way SE
- 4 Baldwin Place SE
- 72 Packer Pride Dr SE
- 69 Packer Pride Dr SE
- 65 Packer Pride Dr SE
- 48 Packer Pride Dr SE
- 31 31st Ave SE
- 149 Tallokas Cir
- 126 Sunset Cir
- 104 Inner Cir
- 114 Baell Trace Ct SE
- 125 Inner Cir
- 7 SE Pheasant Ln
- 208 Baell Trace Ct SE
- 213 Baell Trace Ct SE
- 0 Old Timey Trail
- 0 26th Ave SE
- 3 Baell Trace Ct SE
- 8 Creekside Way SE
- 12 Creekside Way SE
- 4 Creekside Way SE
- 7 Taranik Ln SE
- 3 Taranik Ln SE
- 16 Creekside Way SE
- 11 Taranik Ln SE
- 15 Taranik Ln SE
- 3 Creekside Way SE
- 11 Creekside Way SE
- 20 Creekside Way SE
- 68 Cobblestone Blvd SE
- 19 Taranik Ln SE
- 76 Cobblestone Blvd SE
- 19 Creekside Way SE
- 64 Cobblestone Blvd SE
- 24 Creekside Way SE
- 80 Cobblestone Blvd SE
- 23 Taranik Ln SE
- 4 Packer Pride Dr SE
