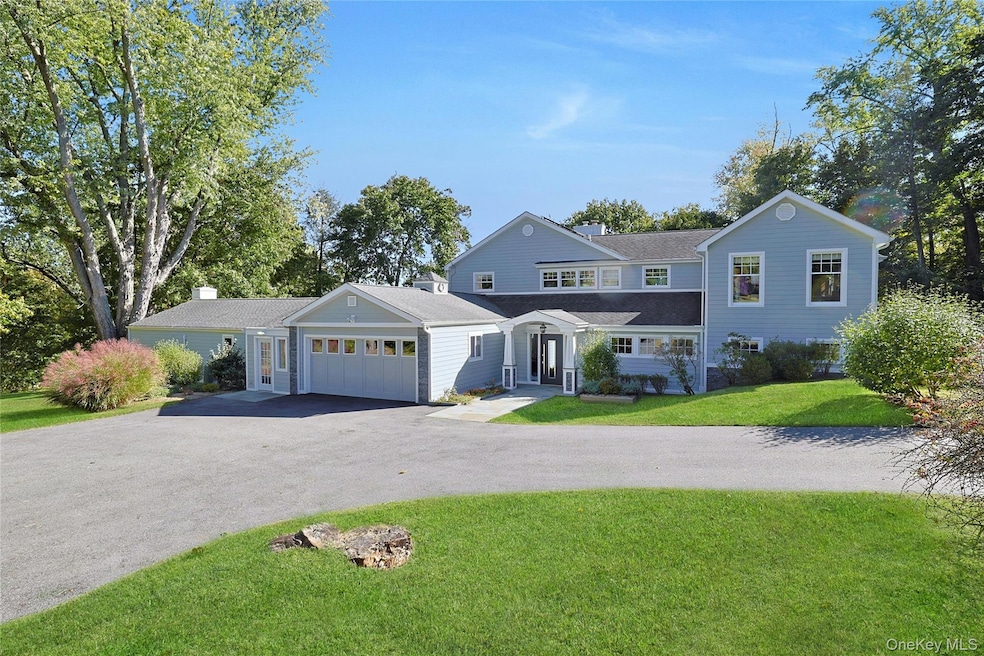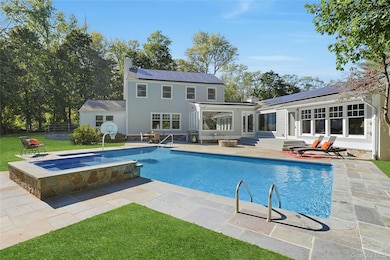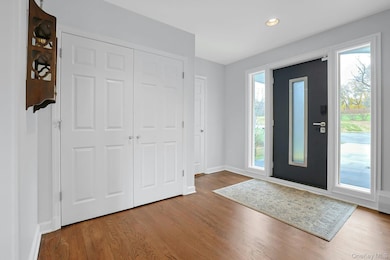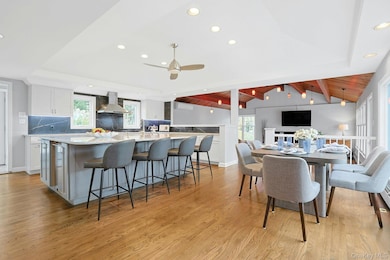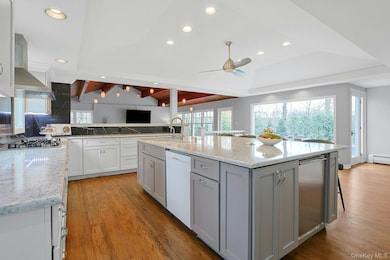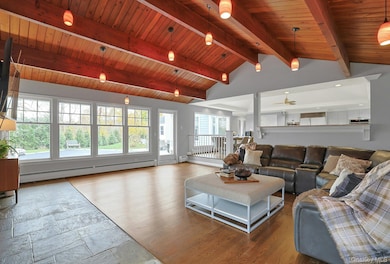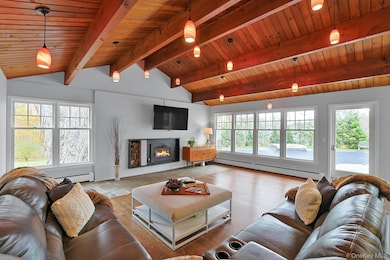8 Creemer Rd Armonk, NY 10504
Estimated payment $14,070/month
Highlights
- In Ground Pool
- Gourmet Galley Kitchen
- Colonial Architecture
- Coman Hill School Rated A-
- Open Floorplan
- Living Room with Fireplace
About This Home
Refined living in the heart of Armonk. Set along a private tree-lined drive in Yale Farm, one of Armonk’s most desirable neighborhoods. This distinguished 4-bedroom 3.1-bathroom colonial blends timeless architecture with modern luxury. Elegant design and comfortable sophistication define every space. The main level features a flowing open layout ideal for both entertaining and relaxed everyday living. The updated chef’s kitchen with a large center island opens to a striking family room with dramatic wood-beamed cathedral ceiling and stone fireplace. A glass door extends the living space to an expansive deck overlooking a beautiful landscaped backyard with an inground pool, spa and firepit – your own private resort for summer gatherings. A formal dining room leads to the living room with a fireplace and sun-filled heated four-season room. An office, powder room and gym with a full bath complete the first floor. Upstairs is the primary suite with two walk-in closets and a spa caliber bathroom featuring a multi-jet shower, soaking tub and vanities. A private deck provides the perfect spot for morning coffee or evening unwinding. Three additional bedrooms and a stylish hall bath complete the second level. Located minutes from Armonk’s vibrant village center, train, airport, major highways and award-winning schools.
Listing Agent
William Raveis Real Estate Brokerage Phone: 914-273-3074 License #10301206841 Listed on: 11/19/2025

Open House Schedule
-
Saturday, November 22, 202511:00 am to 2:00 pm11/22/2025 11:00:00 AM +00:0011/22/2025 2:00:00 PM +00:00Add to Calendar
-
Sunday, November 23, 202511:00 am to 2:00 pm11/23/2025 11:00:00 AM +00:0011/23/2025 2:00:00 PM +00:00Add to Calendar
Home Details
Home Type
- Single Family
Est. Annual Taxes
- $29,699
Year Built
- Built in 1945
Lot Details
- 2.09 Acre Lot
- Back Yard Fenced
- Garden
Parking
- 2 Car Garage
- Driveway
Home Design
- Colonial Architecture
- HardiePlank Type
Interior Spaces
- 5,686 Sq Ft Home
- Open Floorplan
- Crown Molding
- Beamed Ceilings
- Cathedral Ceiling
- Ceiling Fan
- Recessed Lighting
- Chandelier
- Casement Windows
- Entrance Foyer
- Family Room
- Living Room with Fireplace
- 3 Fireplaces
- Formal Dining Room
- Storage
- Wood Flooring
- Smart Thermostat
Kitchen
- Gourmet Galley Kitchen
- Breakfast Bar
- Convection Oven
- Gas Cooktop
- Microwave
- Freezer
- Dishwasher
- Kitchen Island
- Marble Countertops
- Granite Countertops
- Disposal
Bedrooms and Bathrooms
- 4 Bedrooms
- En-Suite Primary Bedroom
- Dual Closets
- Walk-In Closet
- Bathroom on Main Level
- Double Vanity
- Soaking Tub
Laundry
- Dryer
- Washer
Outdoor Features
- In Ground Pool
- Patio
- Fire Pit
- Exterior Lighting
- Rain Gutters
- Private Mailbox
Schools
- Coman Hill Elementary School
- H C Crittenden Middle School
- Byram Hills High School
Utilities
- Central Air
- Ductless Heating Or Cooling System
- Pellet Stove burns compressed wood to generate heat
- Baseboard Heating
- Heating System Uses Oil
- Underground Utilities
- Propane
- Well
- Septic Tank
- Cable TV Available
Listing and Financial Details
- Assessor Parcel Number 3800-108-000-00002-000-0002-061-0000
Map
Home Values in the Area
Average Home Value in this Area
Tax History
| Year | Tax Paid | Tax Assessment Tax Assessment Total Assessment is a certain percentage of the fair market value that is determined by local assessors to be the total taxable value of land and additions on the property. | Land | Improvement |
|---|---|---|---|---|
| 2024 | $29,699 | $27,000 | $3,050 | $23,950 |
| 2023 | $29,112 | $27,000 | $3,050 | $23,950 |
| 2022 | $28,149 | $27,000 | $3,050 | $23,950 |
| 2021 | $27,728 | $27,000 | $3,050 | $23,950 |
| 2020 | $27,806 | $27,000 | $3,050 | $23,950 |
| 2019 | $27,286 | $27,000 | $3,050 | $23,950 |
| 2018 | $27,599 | $27,000 | $3,050 | $23,950 |
| 2017 | $8,716 | $27,000 | $3,050 | $23,950 |
| 2016 | $27,253 | $27,000 | $3,050 | $23,950 |
| 2015 | -- | $27,000 | $3,050 | $23,950 |
| 2014 | -- | $27,000 | $3,050 | $23,950 |
| 2013 | -- | $27,000 | $3,050 | $23,950 |
Property History
| Date | Event | Price | List to Sale | Price per Sq Ft |
|---|---|---|---|---|
| 11/19/2025 11/19/25 | For Sale | $2,200,000 | -- | $387 / Sq Ft |
Purchase History
| Date | Type | Sale Price | Title Company |
|---|---|---|---|
| Bargain Sale Deed | $1,199,000 | Benchmark Title Agency |
Mortgage History
| Date | Status | Loan Amount | Loan Type |
|---|---|---|---|
| Open | $830,000 | New Conventional |
Source: OneKey® MLS
MLS Number: 933326
APN: 3800-108-000-00002-000-0002-061-0000
- 34 Creemer Rd
- 5 Hadley Rd
- 513 Bedford Rd
- 11 Brundage St
- 1 Devoe Rd
- 3 Byram Brook Place
- 39 Banksville Rd
- 8 Maryland Ave
- 49 Sumner Rd
- 3 Colonial Ct
- 34 Blair Rd
- 43 Sterling Rd
- 18 Edgar Rd
- 54 Banksville Rd
- 10 East Ln
- 8 East Ln
- 162 Bedford Rd Unit 16
- 162 Bedford Rd Unit 15
- 67 Banksville Rd
- 156 Bedford Rd Unit 1
- 39 Cox Ave
- 162 Bedford Rd Unit 15
- 7 Alpine Dr
- 470 Main St Unit 7
- 470 Main St Unit 13
- 20 Annadale St
- 16 Faraway Rd Unit A
- 5 John St
- 45 Burying Hill Rd Unit Cottage
- 4 Hemlock Hollow Place
- 425 Taconic Rd
- 828 North St
- 777 Armonk Rd
- 395 Taconic Rd
- 22 Lake Ridge Rd
- 9 Cameron Dr
- 388 Taconic Rd
- 25 Valley Rd
- 21 Hycliff Rd Unit Cottage
- 200 Chestnut Ridge Rd
