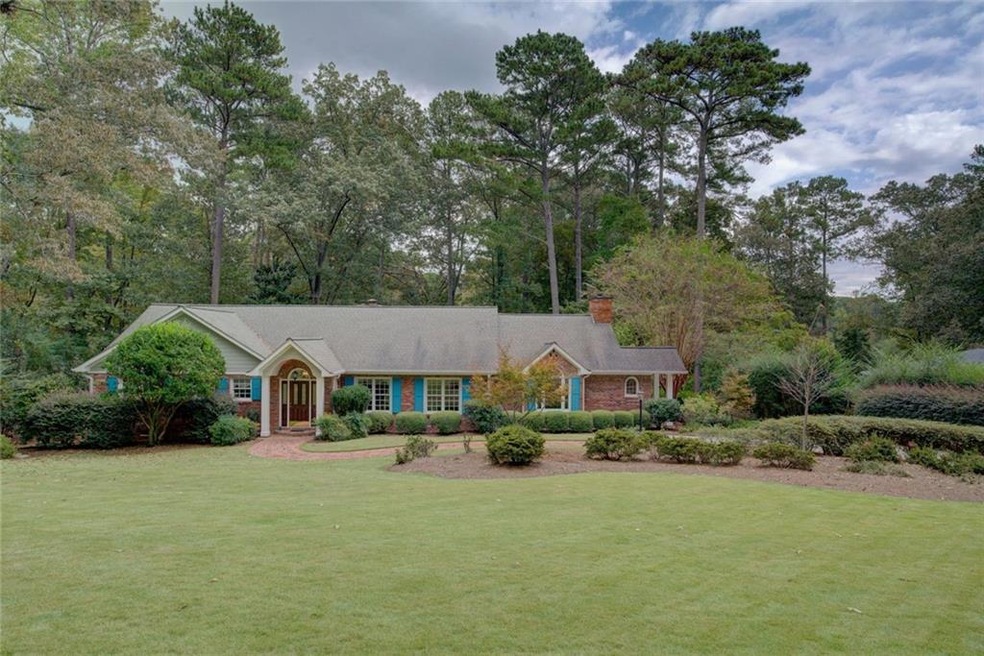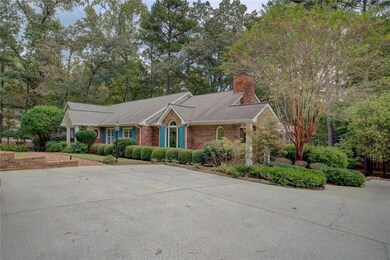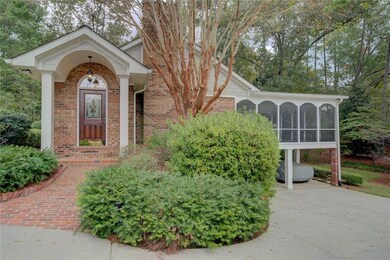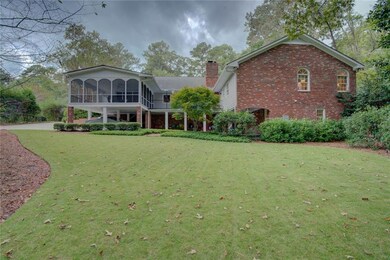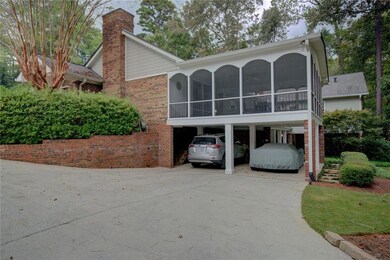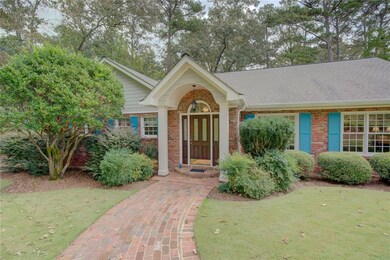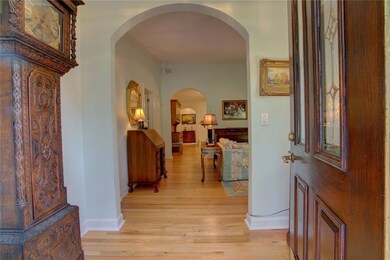Estimated payment $3,589/month
Highlights
- Open-Concept Dining Room
- Great Room with Fireplace
- Traditional Architecture
- Deck
- Vaulted Ceiling
- Wood Flooring
About This Home
Wonderful brick ranch over a finished basement with great curb appeal in Horseleg Estates. Lived in and loved by the current homeowners for 36 years, the house and grounds have been added onto, completely renovated and meticulously maintained over the years. The MAIN FLOOR (3,235 square feet per appraisal) includes 3 bedrooms, 3 full baths, 1 half bath, living/dining room, kitchen, great room, office (or 4th bedroom), laundry room and huge screened porch. DOWNSTAIRS (1,616 square feet) the walk-out finished basement includes a living room, bedroom, full bath, large open space including an area with all plumbing and electric in place for a kitchen and loads of storage. FEATURES throughout the home include hardwood floors, vaulted ceilings, crown moldings and Anderson windows (that all open!) An amazing KITCHEN (that was originally 3 rooms) has been completely renovated and is now a big, bright kitchen/breakfast area (or keeping room) with a center island and wood burning fireplace. Incredible attention to detail was paid to every facet of the kitchen renovation...alderwood cabinets by Steve Billings, two convection wall ovens (one is also an air fryer),a 5-burner induction cooktop and incredible storage, drawers, cabinets and pullouts. The GREAT ROOM is just off the kitchen and has cherry built-in cabinets, a wood burning fireplace and a cozy window seat with neat hidden file drawers below. The house has a split bedroom plan, including an addition that created a MAIN SUITE with a vaulted ceiling bedroom, massive walk-in closet, built-in bookcases and a large tile bath with dual split vanities, a very large shower with 4 shower heads and separate jetted tub with remote controlled window shade above. A huge floored ATTIC (that's pristine!) provides tons of storage and could be expanded. The GROUNDS include an extensive french drain system installed by Watters Landscaping, beautiful, well established shrubs & plants and a well that services the irrigation system. 8 Crestwood is a comfortable, inviting, move-in ready home in an always-popular neighborhood!
Listing Agent
Hardy Realty and Development Company License #343949 Listed on: 10/21/2025

Home Details
Home Type
- Single Family
Est. Annual Taxes
- $5,178
Year Built
- Built in 1958
Lot Details
- 0.84 Acre Lot
- Property fronts a county road
- Private Entrance
- Landscaped
- Irrigation Equipment
- Garden
- Back Yard Fenced and Front Yard
Home Design
- Traditional Architecture
- Brick Foundation
- Composition Roof
- Cement Siding
- Four Sided Brick Exterior Elevation
Interior Spaces
- 1-Story Property
- Roommate Plan
- Rear Stairs
- Bookcases
- Vaulted Ceiling
- Ceiling Fan
- Recessed Lighting
- Double Pane Windows
- Window Treatments
- Entrance Foyer
- Great Room with Fireplace
- 2 Fireplaces
- Open-Concept Dining Room
- Home Office
- Screened Porch
- Keeping Room with Fireplace
- Neighborhood Views
Kitchen
- Eat-In Kitchen
- Breakfast Bar
- Double Self-Cleaning Oven
- Electric Cooktop
- Range Hood
- Microwave
- Dishwasher
- Kitchen Island
- Stone Countertops
- Wood Stained Kitchen Cabinets
- Disposal
Flooring
- Wood
- Tile
Bedrooms and Bathrooms
- 4 Bedrooms | 3 Main Level Bedrooms
- Split Bedroom Floorplan
- Walk-In Closet
- Dual Vanity Sinks in Primary Bathroom
- Separate Shower in Primary Bathroom
- Soaking Tub
Laundry
- Laundry Room
- Laundry on main level
- Electric Dryer Hookup
Finished Basement
- Walk-Out Basement
- Interior and Exterior Basement Entry
- Finished Basement Bathroom
- Natural lighting in basement
Parking
- 4 Car Attached Garage
- 2 Carport Spaces
- Parking Pad
- Drive Under Main Level
- Driveway
Accessible Home Design
- Accessible Bedroom
- Accessible Hallway
- Accessible Closets
- Accessible Doors
Outdoor Features
- Deck
- Outdoor Storage
Schools
- Elm Street - Floyd Elementary School
- Rome Middle School
- Rome High School
Utilities
- Multiple cooling system units
- Forced Air Heating and Cooling System
- 220 Volts
- Electric Water Heater
- High Speed Internet
- Phone Available
- Cable TV Available
Listing and Financial Details
- Assessor Parcel Number I14Y 197
Community Details
Overview
- Horseleg Estates Subdivision
Recreation
- Park
Map
Home Values in the Area
Average Home Value in this Area
Tax History
| Year | Tax Paid | Tax Assessment Tax Assessment Total Assessment is a certain percentage of the fair market value that is determined by local assessors to be the total taxable value of land and additions on the property. | Land | Improvement |
|---|---|---|---|---|
| 2024 | $5,178 | $192,515 | $20,187 | $172,328 |
| 2023 | $5,133 | $187,143 | $18,234 | $168,909 |
| 2022 | $4,727 | $159,932 | $14,978 | $144,954 |
| 2021 | $4,613 | $148,763 | $14,978 | $133,785 |
| 2020 | $4,513 | $140,594 | $11,396 | $129,198 |
| 2019 | $5,024 | $135,730 | $11,396 | $124,334 |
| 2018 | $4,836 | $130,653 | $11,396 | $119,257 |
| 2017 | $4,674 | $126,236 | $11,396 | $114,840 |
| 2016 | $4,355 | $125,200 | $11,360 | $113,840 |
| 2015 | $4,080 | $122,482 | $11,360 | $111,122 |
| 2014 | $4,080 | $122,482 | $11,360 | $111,122 |
Property History
| Date | Event | Price | List to Sale | Price per Sq Ft |
|---|---|---|---|---|
| 10/21/2025 10/21/25 | Pending | -- | -- | -- |
| 10/20/2025 10/20/25 | For Sale | $599,000 | -- | $123 / Sq Ft |
Purchase History
| Date | Type | Sale Price | Title Company |
|---|---|---|---|
| Warranty Deed | -- | -- | |
| Deed | -- | -- | |
| Interfamily Deed Transfer | -- | -- | |
| Deed | -- | -- | |
| Interfamily Deed Transfer | -- | -- | |
| Quit Claim Deed | -- | -- | |
| Survivorship Deed | -- | -- | |
| Deed | -- | -- | |
| Deed | $114,000 | -- | |
| Deed | $28,700 | -- | |
| Deed | -- | -- | |
| Deed | $29,300 | -- | |
| Deed | $25,000 | -- | |
| Deed | -- | -- |
Mortgage History
| Date | Status | Loan Amount | Loan Type |
|---|---|---|---|
| Previous Owner | $212,000 | New Conventional |
Source: First Multiple Listing Service (FMLS)
MLS Number: 7667925
APN: I14Y-197
- 7 Pine Valley Rd SW
- 28 Crestwood Dr SW
- 202 Green View Rd SW
- 20 Pine Valley Rd SW
- 0 Featherston Rd SW Unit 13890394
- 0 Featherston Rd SW Unit 10512723
- 407 Mount Alto Rd SW
- 28 Mountain Crest Dr SW
- 25 Blacks Bluff Rd SW
- 4 Wayne St SW
- 11 Blacks Bluff Rd SW
- 2 Wayne St SW
- 11 Brow Rd SW
- 0 Hidden Ridge Dr Unit 10343694
- 0 Hidden Ridge Dr Unit 10343706
- 0 Hidden Ridge Dr Unit 10343701
- 0 Hidden Ridge Dr Unit 10343693
- 0 Hidden Ridge Dr Unit 10343685
- 0 Hidden Ridge Dr Unit 10556470
- 0 Hidden Ridge Dr Unit 10343688
