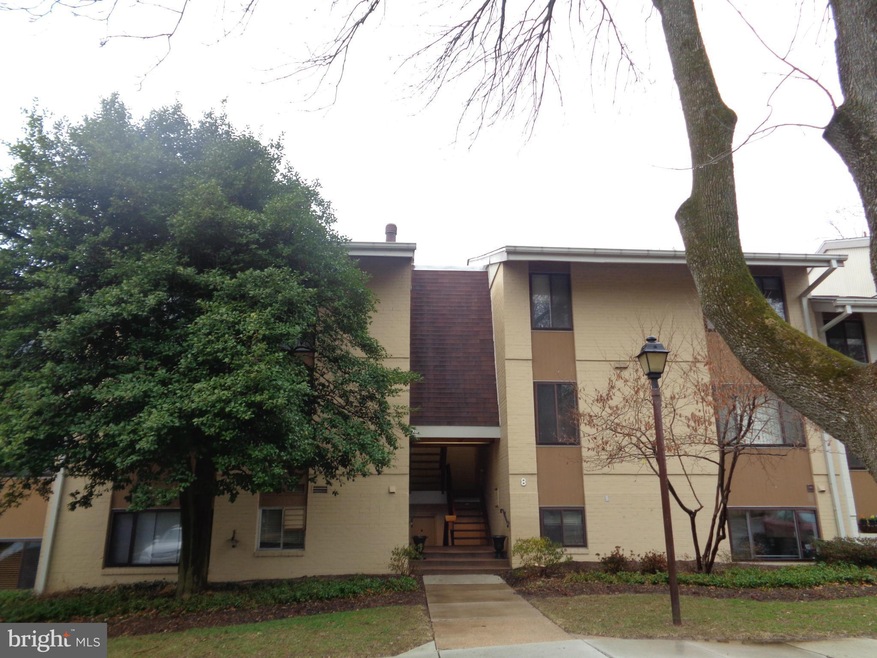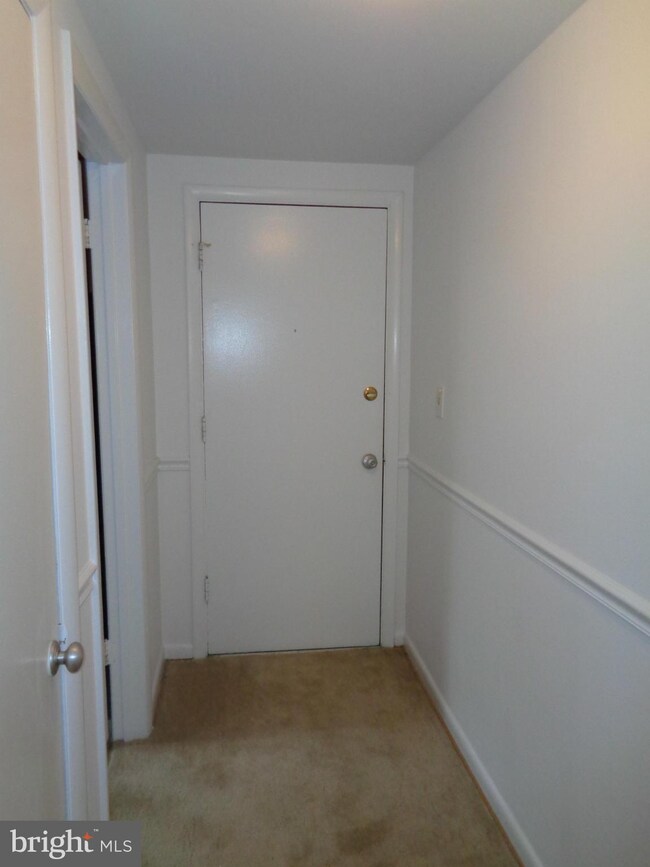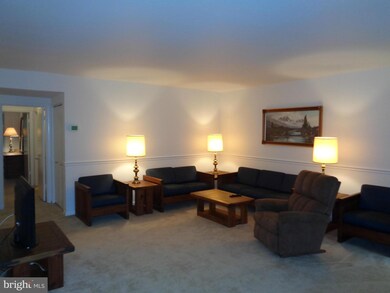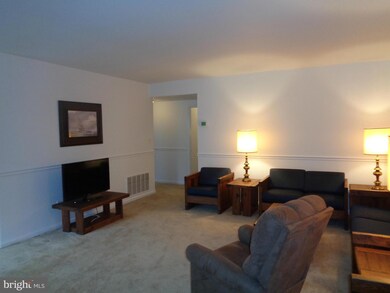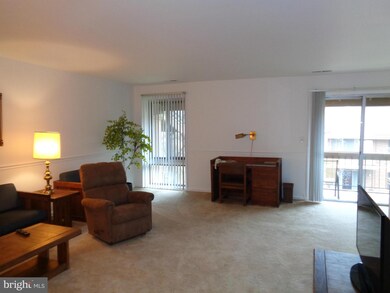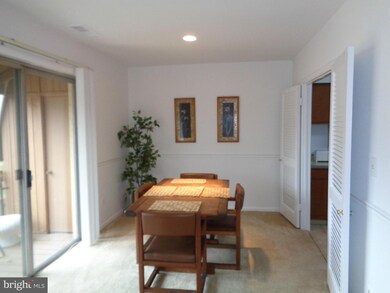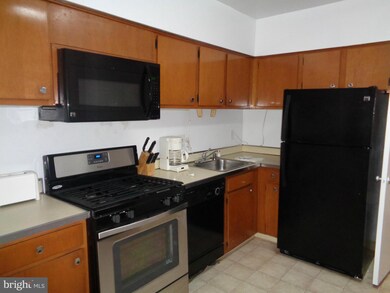
8 Cross Keys Rd Unit 8E Baltimore, MD 21210
Cross Keys NeighborhoodHighlights
- In Ground Pool
- Open Floorplan
- Jogging Path
- Gated Community
- Rambler Architecture
- Balcony
About This Home
As of April 20222 Bedroom 2 Bath Top Level Condo with Balcony. Former home of Opra Winfrey. Recent gas range, Refrigerator and Microwave in eat in Kitchen, Spacious Living Room, Formal Dining room. Walk in Closet in Master Bedroom. Recent Gas Furnace. Laundry and storage locker in Lower Level of Condo . Condo fee includes Hot water, 3 swimming pools, tennis Courts, exterior Maintenance and more.!!!
Last Agent to Sell the Property
Long & Foster Real Estate, Inc. License #33807 Listed on: 03/26/2015

Property Details
Home Type
- Condominium
Est. Annual Taxes
- $2,714
Year Built
- Built in 1968
HOA Fees
- $361 Monthly HOA Fees
Home Design
- Rambler Architecture
- Brick Exterior Construction
Interior Spaces
- 1,157 Sq Ft Home
- Property has 1 Level
- Open Floorplan
- Window Treatments
- Entrance Foyer
- Living Room
- Dining Room
Kitchen
- Eat-In Kitchen
- Gas Oven or Range
- Microwave
- Dishwasher
- Disposal
Bedrooms and Bathrooms
- 2 Main Level Bedrooms
- En-Suite Primary Bedroom
- En-Suite Bathroom
- 2 Full Bathrooms
Outdoor Features
- In Ground Pool
- Balcony
- Outdoor Storage
- Storage Shed
Utilities
- Forced Air Heating and Cooling System
- Natural Gas Water Heater
Listing and Financial Details
- Tax Lot 612
- Assessor Parcel Number 0327164778E612
Community Details
Overview
- Association fees include common area maintenance, lawn maintenance, management, insurance, pool(s), reserve funds, recreation facility, road maintenance, snow removal, trash, water
- Low-Rise Condominium
- Built by ROUSE
- Fallswood 1 Community
- Cross Keys Subdivision
- The community has rules related to covenants
Amenities
- Common Area
- Laundry Facilities
Recreation
- Tennis Courts
- Community Pool
- Jogging Path
Pet Policy
- Pet Restriction
- Pet Size Limit
Security
- Gated Community
Ownership History
Purchase Details
Home Financials for this Owner
Home Financials are based on the most recent Mortgage that was taken out on this home.Similar Homes in Baltimore, MD
Home Values in the Area
Average Home Value in this Area
Purchase History
| Date | Type | Sale Price | Title Company |
|---|---|---|---|
| Deed | $180,000 | -- |
Mortgage History
| Date | Status | Loan Amount | Loan Type |
|---|---|---|---|
| Previous Owner | $100,000 | Stand Alone Refi Refinance Of Original Loan |
Property History
| Date | Event | Price | Change | Sq Ft Price |
|---|---|---|---|---|
| 04/15/2022 04/15/22 | Sold | $180,000 | +1.7% | $156 / Sq Ft |
| 03/08/2022 03/08/22 | For Sale | $177,000 | +32.1% | $153 / Sq Ft |
| 05/21/2015 05/21/15 | Sold | $134,000 | -2.2% | $116 / Sq Ft |
| 05/02/2015 05/02/15 | Pending | -- | -- | -- |
| 04/20/2015 04/20/15 | Price Changed | $137,000 | -8.7% | $118 / Sq Ft |
| 03/26/2015 03/26/15 | For Sale | $150,000 | -- | $130 / Sq Ft |
Tax History Compared to Growth
Tax History
| Year | Tax Paid | Tax Assessment Tax Assessment Total Assessment is a certain percentage of the fair market value that is determined by local assessors to be the total taxable value of land and additions on the property. | Land | Improvement |
|---|---|---|---|---|
| 2025 | $3,488 | $171,933 | -- | -- |
| 2024 | $3,488 | $161,900 | $40,400 | $121,500 |
| 2023 | $3,713 | $158,067 | $0 | $0 |
| 2022 | $3,640 | $154,233 | $0 | $0 |
| 2021 | $3,549 | $150,400 | $37,600 | $112,800 |
| 2020 | $3,507 | $148,600 | $0 | $0 |
| 2019 | $3,448 | $146,800 | $0 | $0 |
| 2018 | $3,422 | $145,000 | $36,200 | $108,800 |
| 2017 | $3,186 | $135,000 | $0 | $0 |
| 2016 | $3,198 | $125,000 | $0 | $0 |
| 2015 | $3,198 | $115,000 | $0 | $0 |
| 2014 | $3,198 | $115,000 | $0 | $0 |
Agents Affiliated with this Home
-
J
Seller's Agent in 2022
Jeffrey Nelson
Monument Sotheby's International Realty
(443) 226-6362
3 in this area
103 Total Sales
-
E
Seller Co-Listing Agent in 2022
Eric Tietz
Monument Sotheby's International Realty
(443) 721-6014
2 in this area
70 Total Sales
-

Buyer's Agent in 2022
Missy Conway
Conway Real Estate
(410) 963-9284
4 in this area
67 Total Sales
-

Seller's Agent in 2015
Terry Brennan
Long & Foster
(410) 404-0987
2 in this area
248 Total Sales
Map
Source: Bright MLS
MLS Number: 1002564664
APN: 4778E-612
- 7 Cross Keys Rd Unit 7E
- 6 Cross Keys Rd Unit 6E
- 138 Villabrook Way
- 16 Elmwood Rd
- 111 Hamlet Hill Rd Unit 1109
- 111 Hamlet Hill Rd Unit 1205
- 111 Hamlet Hill Rd Unit 1408
- 111 Hamlet Hill Rd Unit 213
- 111 Hamlet Hill Rd Unit 208
- 6 Upland Rd
- 403 Club Rd
- 103 Cross Keys Rd Unit R103D2
- 1218 W Northern Pkwy
- 4464 Laplata Ave
- 5110 Yellowwood Ave
- 1402 W Old Cold Spring Ln
- 1309 W Old Cold Spring Ln
- 5521 Mattfeldt Ave
- 4502 Roland Ave
- 2223 Deerfern Crescent
