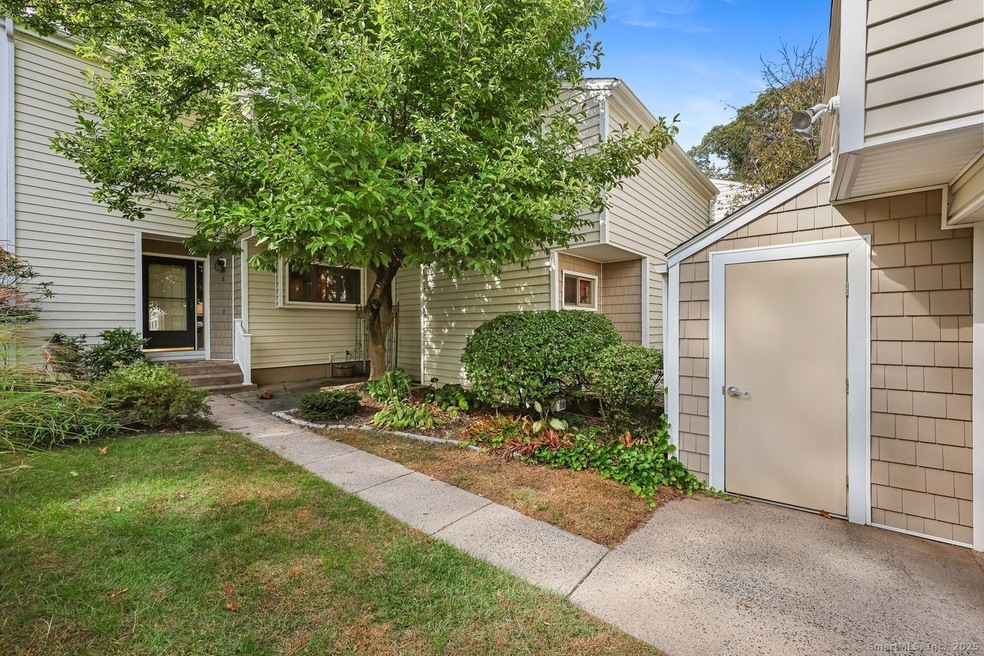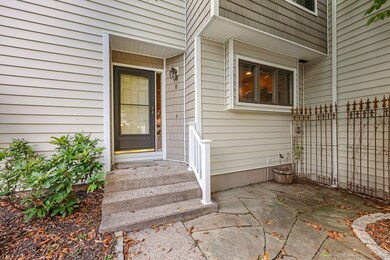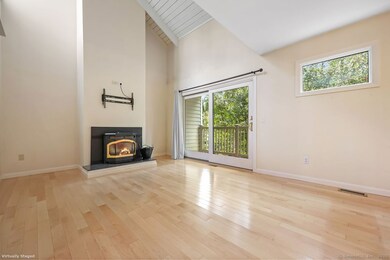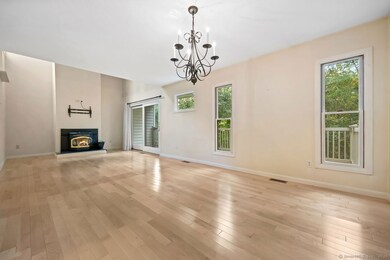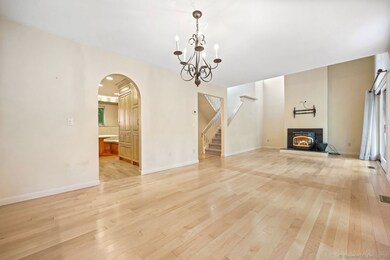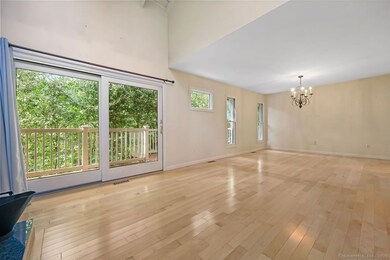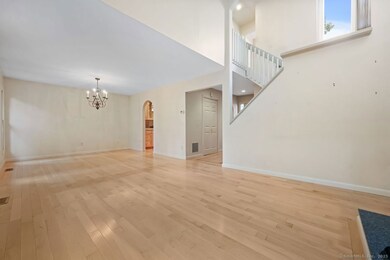8 Currier Ct Unit 8 Cheshire, CT 06410
Estimated payment $2,337/month
Highlights
- In Ground Pool
- Deck
- 1 Fireplace
- Darcey School Rated A-
- Partially Wooded Lot
- Community Playground
About This Home
Nestled in the sought-after Currier Woods community, this 2 bedroom, 1.5 bath, condo offers a harmonious blend of elegance, warmth, and functionality. Step into the inviting living room, where a high vaulted tongue-and-groove ceiling creates a sense of spaciousness and is also complemented by a pellet stove for cozy charm and light hardwood floors that flow throughout the first floor. A large slider opens to a private deck surrounded by mature trees-perfect for relaxation. The remodeled kitchen showcases sophistication. Upstairs, custom built-in cabinetry in the bedrooms and full bath provides abundant storage. For convenience, the laundry room is near the bedrooms. The finished walk-out lower level offers versatile space for a home office, rec room, gym, or guest suite, and a cedar closet for added storage. Ensure peace of mind for years to come with a new roof and recently replaced hot water heater and Central AC/Heat system. Residents of Currier Woods enjoy a pool and playground, fostering a vibrant and active lifestyle. Located just minutes from the charming shops and restaurants in Cheshire's town center and the exciting new Shops at Stonebridge, this home also has easy access to 84 and 691. The brand-new Barnum Elementary School, scheduled to open in September 2026, is around the corner from the condo complex (school district to be determined by Cheshire BOE). This condo is a rare find-offering comfort and style in one of Cheshire's desirable neighborhoods
Listing Agent
Coldwell Banker Realty Brokerage Phone: (860) 558-6631 License #RES.0800692 Listed on: 10/03/2025

Townhouse Details
Home Type
- Townhome
Est. Annual Taxes
- $5,444
Year Built
- Built in 1976
Lot Details
- Partially Wooded Lot
HOA Fees
- $166 Monthly HOA Fees
Home Design
- Frame Construction
- Vinyl Siding
Interior Spaces
- 1 Fireplace
Kitchen
- Built-In Oven
- Electric Cooktop
- Microwave
- Dishwasher
Bedrooms and Bathrooms
- 2 Bedrooms
Laundry
- Laundry Room
- Laundry on upper level
- Electric Dryer
- Washer
Basement
- Walk-Out Basement
- Basement Fills Entire Space Under The House
Parking
- 1 Car Garage
- Parking Deck
- Guest Parking
- Visitor Parking
Outdoor Features
- In Ground Pool
- Deck
- Rain Gutters
Schools
- Dodd Middle School
- Cheshire High School
Utilities
- Central Air
- Cable TV Available
Listing and Financial Details
- Assessor Parcel Number 2337914
Community Details
Overview
- Association fees include club house, grounds maintenance, snow removal, property management, pool service, road maintenance
- 160 Units
- Property managed by Palmer Property mgt
Recreation
- Community Playground
- Community Pool
Pet Policy
- Pets Allowed
Map
Home Values in the Area
Average Home Value in this Area
Tax History
| Year | Tax Paid | Tax Assessment Tax Assessment Total Assessment is a certain percentage of the fair market value that is determined by local assessors to be the total taxable value of land and additions on the property. | Land | Improvement |
|---|---|---|---|---|
| 2025 | $5,444 | $183,050 | $0 | $183,050 |
| 2024 | $5,027 | $183,050 | $0 | $183,050 |
| 2023 | $4,301 | $122,570 | $0 | $122,570 |
| 2022 | $4,207 | $122,570 | $0 | $122,570 |
| 2021 | $4,133 | $122,570 | $0 | $122,570 |
| 2020 | $4,072 | $122,570 | $0 | $122,570 |
| 2019 | $4,072 | $122,570 | $0 | $122,570 |
| 2018 | $3,628 | $111,220 | $0 | $111,220 |
| 2017 | $3,552 | $111,220 | $0 | $111,220 |
| 2016 | $3,469 | $111,220 | $0 | $111,220 |
| 2015 | $3,413 | $111,220 | $0 | $111,220 |
| 2014 | $3,364 | $111,220 | $0 | $111,220 |
Property History
| Date | Event | Price | List to Sale | Price per Sq Ft | Prior Sale |
|---|---|---|---|---|---|
| 10/14/2025 10/14/25 | Pending | -- | -- | -- | |
| 10/11/2025 10/11/25 | For Sale | $325,000 | +63.3% | $190 / Sq Ft | |
| 06/30/2016 06/30/16 | Sold | $199,000 | -17.0% | $146 / Sq Ft | View Prior Sale |
| 05/06/2016 05/06/16 | Pending | -- | -- | -- | |
| 08/16/2015 08/16/15 | For Sale | $239,900 | -- | $176 / Sq Ft |
Purchase History
| Date | Type | Sale Price | Title Company |
|---|---|---|---|
| Quit Claim Deed | -- | -- | |
| Quit Claim Deed | -- | -- | |
| Warranty Deed | $199,000 | -- | |
| Warranty Deed | $199,000 | -- | |
| Warranty Deed | $85,000 | -- | |
| Warranty Deed | $85,000 | -- | |
| Warranty Deed | $126,505 | -- |
Mortgage History
| Date | Status | Loan Amount | Loan Type |
|---|---|---|---|
| Previous Owner | $103,000 | No Value Available | |
| Previous Owner | $53,000 | No Value Available |
Source: SmartMLS
MLS Number: 24131230
APN: CHES-000025-000062-000001-000008-2
- 2 Currier Ct Unit 2
- 5 Waterside Way
- 6 Waterside Way
- 0 Waterbury Rd Unit 24047391
- 95 Orleton Ct
- 884 Moss Farms Rd
- 0 Moss Farms Rd
- 209 Memory Ln
- 1840 Blackberry Place
- 1481 Marion Rd
- 1611 Blackberry Place
- 1517 Blackberry Place
- 1500 Blackberry Place
- 1511 Blackberry Place
- 1711 Blackberry Place
- 1800 Blackberry Place
- 1600 Blackberry Place
- 1841 Blackberry Place
- 1125 Waterbury Rd Unit 1C
- 975 Waterbury Rd
