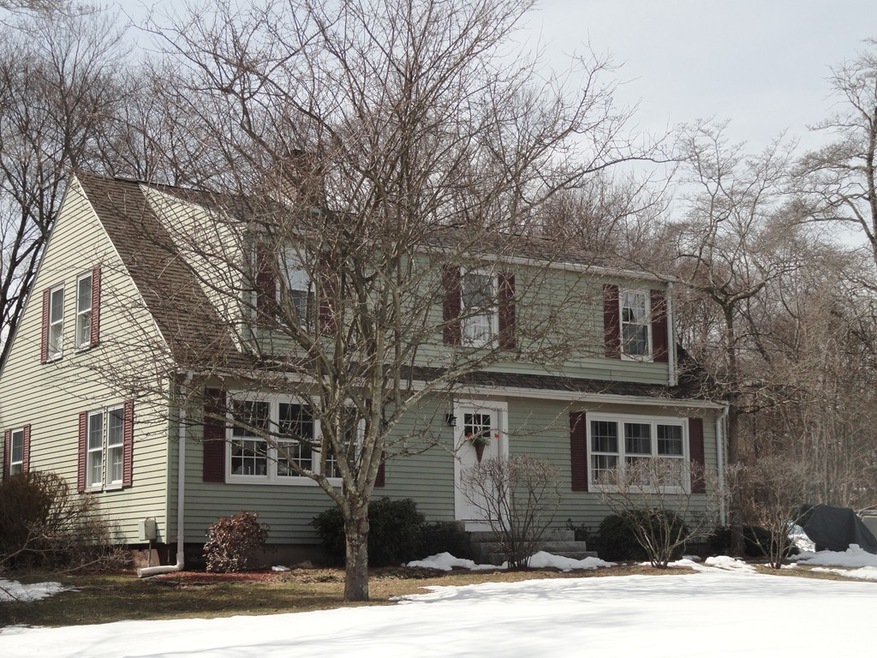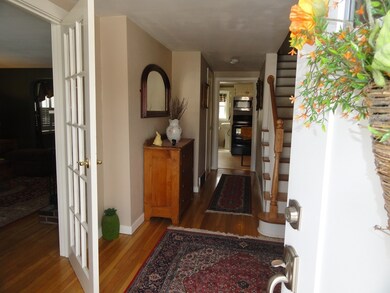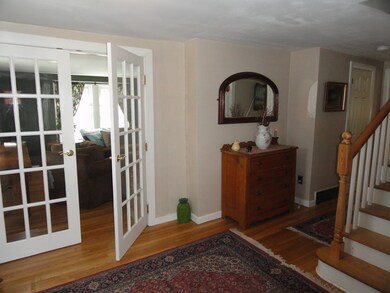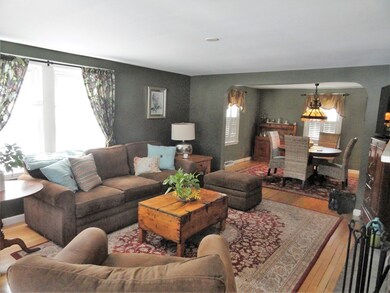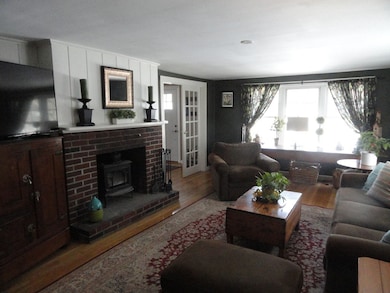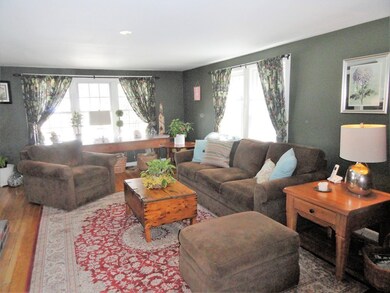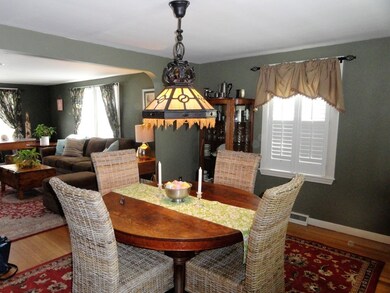
8 Curtis Rd Hopkinton, MA 01748
Highlights
- In Ground Pool
- Wood Flooring
- Forced Air Heating and Cooling System
- Elmwood Elementary School Rated A
- Screened Porch
- Storage Shed
About This Home
As of April 2022Good things come in small packages!! Lovingly maintained Cape loaded with warmth & charm. Features include updated kitchen, complete with granite counters, custom cabinets, recessed lights, desk area & plenty of storage. Four large bedrooms with hardwood floors. There are also hardwood floors in the fireplaced living room, dining room, family room & foyer. Updated full bath on second floor. Many numerous updates over the years. Enjoy summers with the screened porch and in ground pool. Plus an easy commuter location. Welcome Home!
Last Agent to Sell the Property
Carol Hurley
Kinlin Grover Compass License #449503993 Listed on: 04/03/2018
Home Details
Home Type
- Single Family
Est. Annual Taxes
- $10,964
Year Built
- Built in 1955
Kitchen
- Range
- Microwave
- Dishwasher
Flooring
- Wood
- Laminate
Laundry
- Dryer
- Washer
Outdoor Features
- In Ground Pool
- Storage Shed
Utilities
- Forced Air Heating and Cooling System
- Heating System Uses Oil
- Propane Water Heater
- Private Sewer
Additional Features
- Screened Porch
- Property is zoned RB1
- Basement
Ownership History
Purchase Details
Home Financials for this Owner
Home Financials are based on the most recent Mortgage that was taken out on this home.Purchase Details
Similar Home in Hopkinton, MA
Home Values in the Area
Average Home Value in this Area
Purchase History
| Date | Type | Sale Price | Title Company |
|---|---|---|---|
| Not Resolvable | $501,000 | -- | |
| Deed | $48,000 | -- |
Mortgage History
| Date | Status | Loan Amount | Loan Type |
|---|---|---|---|
| Open | $445,300 | Stand Alone Refi Refinance Of Original Loan | |
| Closed | $450,900 | New Conventional | |
| Previous Owner | $20,000 | No Value Available | |
| Previous Owner | $21,000 | No Value Available |
Property History
| Date | Event | Price | Change | Sq Ft Price |
|---|---|---|---|---|
| 04/28/2022 04/28/22 | Sold | $731,000 | +17.9% | $335 / Sq Ft |
| 03/07/2022 03/07/22 | Pending | -- | -- | -- |
| 02/28/2022 02/28/22 | For Sale | $619,900 | +23.7% | $284 / Sq Ft |
| 05/18/2018 05/18/18 | Sold | $501,000 | +2.3% | $230 / Sq Ft |
| 04/06/2018 04/06/18 | Pending | -- | -- | -- |
| 04/03/2018 04/03/18 | For Sale | $489,900 | -- | $224 / Sq Ft |
Tax History Compared to Growth
Tax History
| Year | Tax Paid | Tax Assessment Tax Assessment Total Assessment is a certain percentage of the fair market value that is determined by local assessors to be the total taxable value of land and additions on the property. | Land | Improvement |
|---|---|---|---|---|
| 2025 | $10,964 | $773,200 | $277,900 | $495,300 |
| 2024 | $10,196 | $697,900 | $264,500 | $433,400 |
| 2023 | $8,781 | $555,400 | $232,200 | $323,200 |
| 2022 | $8,631 | $506,800 | $210,900 | $295,900 |
| 2021 | $8,385 | $490,900 | $204,600 | $286,300 |
| 2020 | $8,112 | $482,300 | $199,900 | $282,400 |
| 2019 | $6,586 | $383,600 | $195,900 | $187,700 |
| 2018 | $6,234 | $368,900 | $186,500 | $182,400 |
| 2017 | $5,915 | $352,100 | $180,900 | $171,200 |
| 2016 | $5,550 | $325,900 | $159,700 | $166,200 |
| 2015 | $5,557 | $309,400 | $155,000 | $154,400 |
Agents Affiliated with this Home
-

Seller's Agent in 2022
Bill Gassett
RE/MAX
(508) 509-4867
18 in this area
67 Total Sales
-

Buyer's Agent in 2022
Chris Byrne
Berkshire Hathaway HomeServices Commonwealth Real Estate
(781) 249-0442
4 in this area
61 Total Sales
-
C
Seller's Agent in 2018
Carol Hurley
Kinlin Grover Compass
-

Buyer's Agent in 2018
Linda Cuddy
Germaine Realty LLC
(781) 254-3576
8 Total Sales
Map
Source: MLS Property Information Network (MLS PIN)
MLS Number: 72302435
APN: HOPK-000013U-000033
- 12 Grandview Dr
- 84 E Main St
- 85 E Main St Unit 85
- 8 Heartwood Way Unit 8
- 38 E Main St
- 53 Spruce St Unit 53
- 5 Redwood Path Unit 5
- 49 Hayden Rowe St
- 0 Cross St
- 73 Clinton St
- 4 Waterville Ln Unit 4
- 37 Eastview Rd
- 8 Waterville Ln Unit 8
- 10 Waterville Ln Unit 10
- 15 Pennock Rd
- 39 Blueberry Ln
- 12 Braeburn Ln
- 7 Weston Ln Unit 7
- 3 Fitch Ave Unit 14
- 6 Fitch Ave Unit 11
