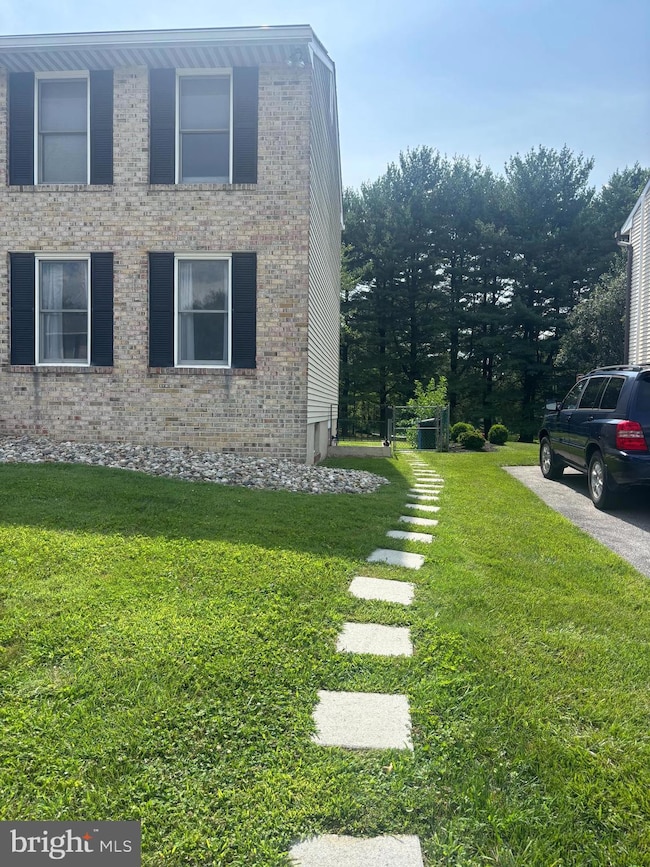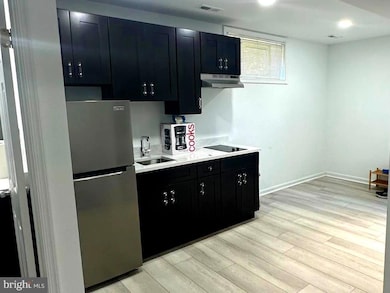8 Dandelion Ct Unit B Owings Mills, MD 21117
Highlights
- Open Floorplan
- Deck
- Wood Flooring
- Colonial Architecture
- Recreation Room
- Attic
About This Home
PRICE ENHANCEMENT!!!
Welcome! This is a furnished apartment in the lower level of single-family home community. Freshly painted and built out to allow a comfortable and relaxing setting. Beautiful kitchen, fabulous bath and spacious bedroom await. This property is close to everything.
Listing Agent
(443) 506-0605 lisa.sherrod@cbmove.com Coldwell Banker Realty License #662225 Listed on: 07/29/2025

Co-Listing Agent
(443) 322-6800 robert@garnerteam.com Coldwell Banker Realty License #615098
Home Details
Home Type
- Single Family
Est. Annual Taxes
- $5,715
Year Built
- Built in 1987
Lot Details
- 8,494 Sq Ft Lot
- Back Yard Fenced
- Chain Link Fence
- Property is in excellent condition
HOA Fees
- $21 Monthly HOA Fees
Home Design
- Colonial Architecture
- Brick Exterior Construction
- Permanent Foundation
- Shingle Roof
- Asphalt Roof
- Aluminum Siding
Interior Spaces
- Property has 2 Levels
- Open Floorplan
- Furnished
- Chair Railings
- Crown Molding
- Ceiling Fan
- Wood Burning Fireplace
- Fireplace Mantel
- Family Room Off Kitchen
- Dining Room
- Recreation Room
- Basement
- Laundry in Basement
- Attic Fan
Kitchen
- Breakfast Area or Nook
- Eat-In Kitchen
- Electric Oven or Range
- Microwave
- Dishwasher
- Kitchen Island
- Upgraded Countertops
Flooring
- Wood
- Laminate
- Ceramic Tile
Bedrooms and Bathrooms
- 1 Bedroom
- En-Suite Bathroom
- Walk-In Closet
- 1 Full Bathroom
Laundry
- Laundry Room
- Dryer
- Washer
Home Security
- Fire and Smoke Detector
- Flood Lights
Parking
- Public Parking
- On-Street Parking
- Unassigned Parking
Outdoor Features
- Deck
- Exterior Lighting
Location
- Suburban Location
Schools
- Woodholme Elementary School
- Pikesville Middle School
- Pikesville High School
Utilities
- Central Air
- Heating System Uses Oil
- Heat Pump System
- Electric Water Heater
- Municipal Trash
- Cable TV Available
Listing and Financial Details
- Residential Lease
- Security Deposit $1,500
- Tenant pays for insurance
- The owner pays for all utilities
- Rent includes air conditioning, electricity, furnished, heat
- No Smoking Allowed
- 12-Month Min and 60-Month Max Lease Term
- Available 7/22/25
- $50 Application Fee
- Assessor Parcel Number 04032000007425
Community Details
Overview
- Cradock Estates Subdivision
Pet Policy
- No Pets Allowed
Map
Source: Bright MLS
MLS Number: MDBC2134114
APN: 03-2000007425
- 204 Berry Vine Dr
- 3 Thistel Dell Ct
- 8 Pickersgill Square
- 12 Englefield Square
- 14 Englefield Square
- 21 Wimbledon Ln
- 22 Royalty Cir
- 8951 Griffin Way Unit 12
- 32 Barbican Way
- 33 Peregrine Ct
- 9101 Howard Square Dr Unit 9101
- 38 Stags Leap Ct
- 2705 Spring Hill Rd
- 8001 Township Dr
- 8001 Township Dr Unit 102B
- 8915 Grummore Cir
- 4 Winners Cir Unit 1A
- 2 Winners Cir Unit 1B
- 1 Babette Ct
- 336 Lyon Ct
- 10 Pickersgill Square
- 9050 Iron Horse Ln
- 4 Austringer Ct
- 7906 201 Valley Manor Rd Unit 201 UNIT E
- 1 Hartley Cir
- 8 Winners Cir Unit 2B
- 8001 Greenspring Way Unit A
- 6 Homestead Dr
- 8806 Howard Forest Ln
- 19 Hunt Cup Cir
- 8211 Township Dr
- 225 Birdie Ct
- 111 River Oaks Cir
- 1 Harness Ct
- 506 Downswing Rd
- 518 Downswing Rd
- 9830 Reisterstown Rd
- 15 Village Rd
- 21 Garrison View Rd
- 5 Brooks Nolen Way






