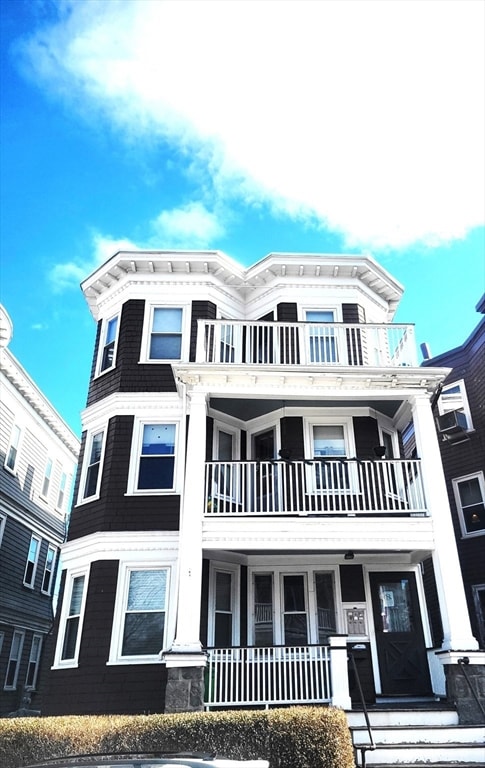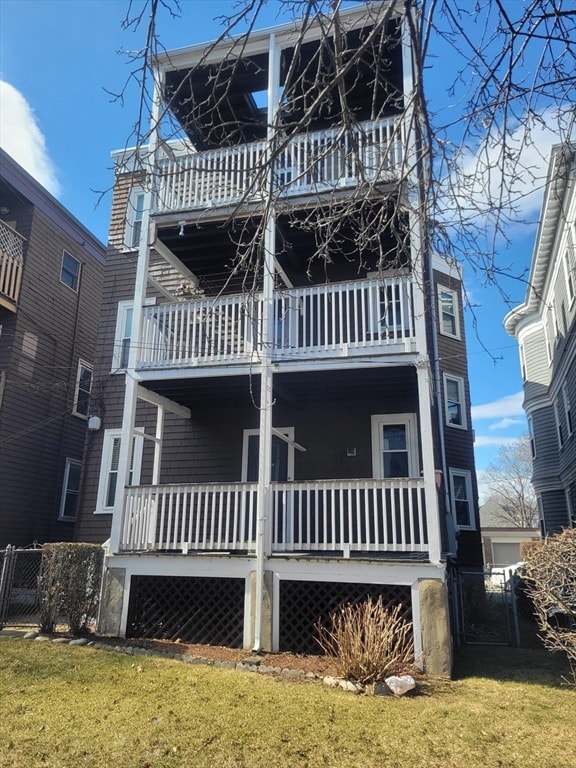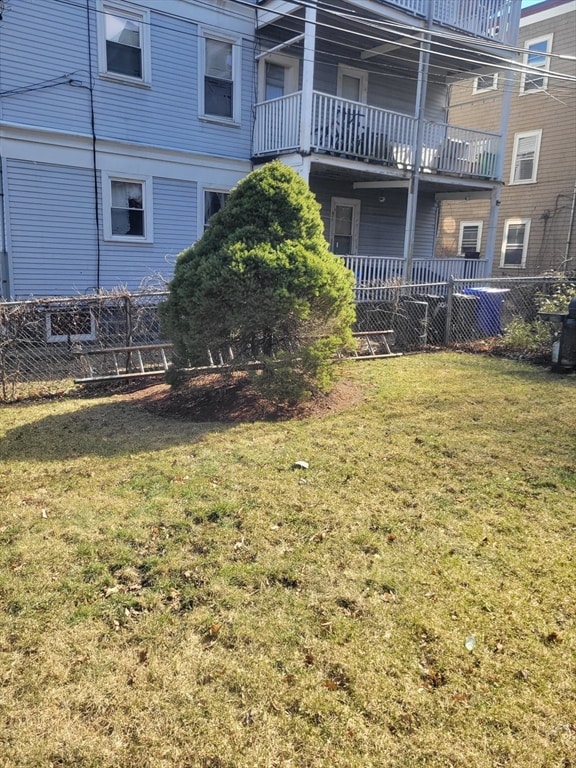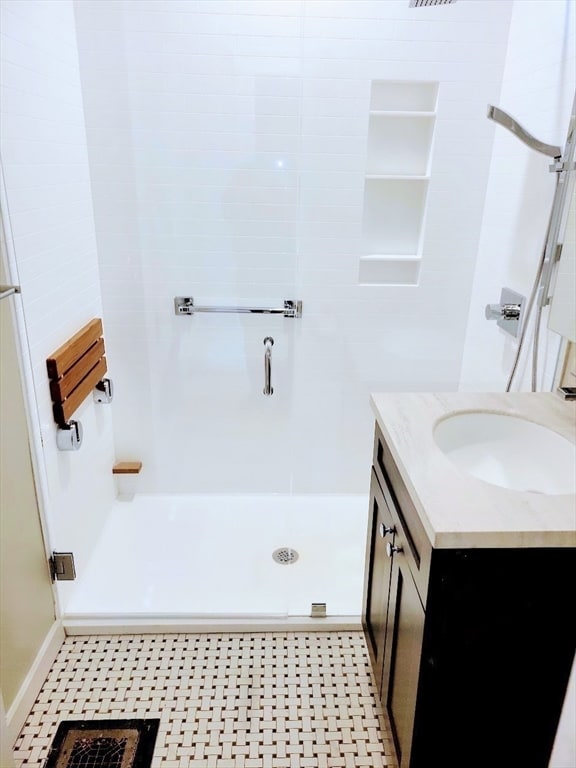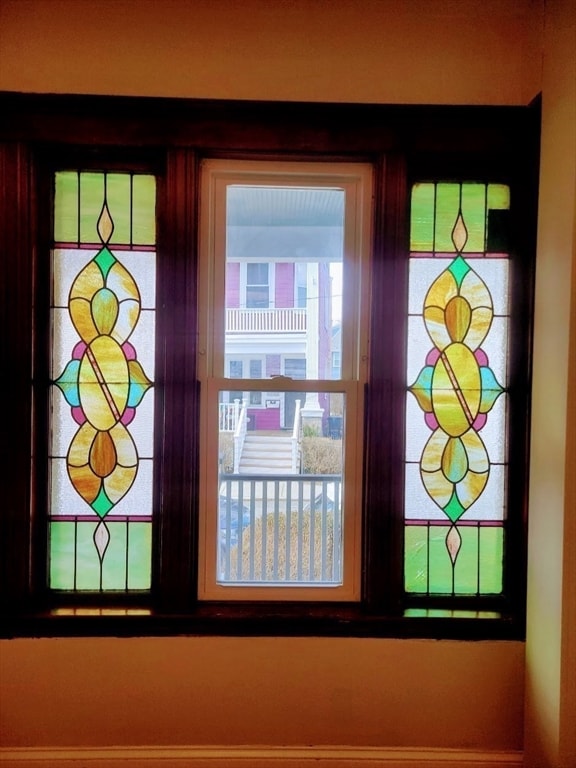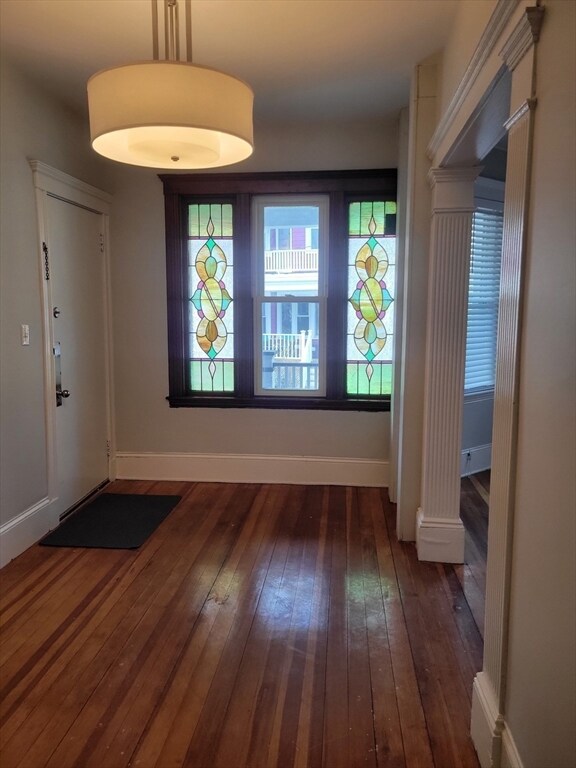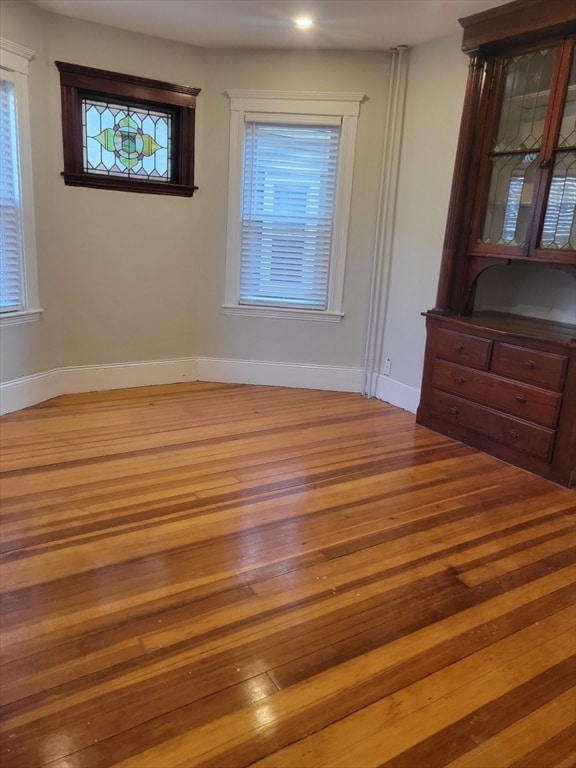Estimated payment $8,501/month
Highlights
- Wood Flooring
- Porch
- 1-minute walk to Thomas J Kane Square
About This Home
SOME CALL IT "A HOME PRICE IMPROVEMENT" others "A PRICE REDUCTION" EITHER WAY IT WORKS TO YOUR BENIFIT; JUST REDUCED BY $100k Come by and see what all the excitement is about !!!A Dorchester Grand Dame, oversized 3 "decka" with front and rear piazzas; DELIVERED VACANT!!! GREAT BONES This 3 fam offers - a well maintained rear yard- along with many other charming amenities; Gum woods, hdwds, built ins, STAINED GLASS, pantries ,newly renovated 1st floor unit, newer roof, well maintained heating systems along with updated electrical , . The home is located minutes from the T and both North and South Expressway access. Beaches, shopping all within a short distance from the home. GREAT DORCHESTER LOCATION- Don't miss out!!! No one else to thank accept for Mr. Joseph Tuttle who coined the community moniker SAVIN HIILL after the Savin trees that grew and grow there. Cheers
Listing Agent
Bob Nelson
RE/MAX Realty Plus Listed on: 05/28/2025

Property Details
Home Type
- Multi-Family
Est. Annual Taxes
- $13,556
Year Built
- Built in 1905
Home Design
- Brick Foundation
- Stone Foundation
- Rubber Roof
Interior Spaces
- 3,519 Sq Ft Home
- Property has 1 Level
- Wood Flooring
Bedrooms and Bathrooms
- 8 Bedrooms
- 3 Full Bathrooms
Unfinished Basement
- Basement Fills Entire Space Under The House
- Interior Basement Entry
- Block Basement Construction
Parking
- Driveway
- Open Parking
- Off-Street Parking
Additional Features
- Porch
- 2,775 Sq Ft Lot
- 100 Amp Service
Community Details
- 3 Units
- Net Operating Income $56,400
Listing and Financial Details
- Assessor Parcel Number 1298914
Map
Home Values in the Area
Average Home Value in this Area
Tax History
| Year | Tax Paid | Tax Assessment Tax Assessment Total Assessment is a certain percentage of the fair market value that is determined by local assessors to be the total taxable value of land and additions on the property. | Land | Improvement |
|---|---|---|---|---|
| 2025 | $15,868 | $1,370,300 | $443,900 | $926,400 |
| 2024 | $13,556 | $1,243,700 | $246,600 | $997,100 |
| 2023 | $12,258 | $1,141,300 | $226,300 | $915,000 |
| 2022 | $11,711 | $1,076,400 | $213,400 | $863,000 |
| 2021 | $11,151 | $1,045,100 | $207,200 | $837,900 |
| 2020 | $8,804 | $833,700 | $229,000 | $604,700 |
| 2019 | $7,642 | $725,000 | $148,500 | $576,500 |
| 2018 | $6,607 | $630,400 | $148,500 | $481,900 |
| 2017 | $6,355 | $600,100 | $148,500 | $451,600 |
| 2016 | $5,947 | $540,600 | $148,500 | $392,100 |
| 2015 | $5,202 | $429,600 | $121,200 | $308,400 |
| 2014 | $4,826 | $383,600 | $121,200 | $262,400 |
Property History
| Date | Event | Price | List to Sale | Price per Sq Ft |
|---|---|---|---|---|
| 10/29/2025 10/29/25 | Pending | -- | -- | -- |
| 10/10/2025 10/10/25 | Price Changed | $1,400,000 | -6.7% | $398 / Sq Ft |
| 05/28/2025 05/28/25 | For Sale | $1,500,000 | -- | $426 / Sq Ft |
Purchase History
| Date | Type | Sale Price | Title Company |
|---|---|---|---|
| Quit Claim Deed | -- | None Available | |
| Quit Claim Deed | -- | None Available | |
| Quit Claim Deed | -- | None Available | |
| Quit Claim Deed | -- | None Available |
Source: MLS Property Information Network (MLS PIN)
MLS Number: 73381318
APN: DORC-000000-000007-003965
- 27 Willis St
- 726 Columbia Rd
- 37 Taft St
- 679-683 Columbia Rd Unit 1
- 25 Pleasant St
- 21 Taft St
- 159 E Cottage St Unit 2
- 246 Boston St Unit 4
- 42 Mayhew St
- 944 Dorchester Ave Unit 9
- 944 Dorchester Ave Unit C56
- 950 Dorchester Ave Unit 304
- 24 Buttonwood St
- 4 Hamlet St
- 35 Mt Vernon St Unit 1
- 27 Buttonwood St
- 24 Moseley St
- 14 Grant St
- 10 Grant St
- 5-7 Everett Ave Unit 5-2
