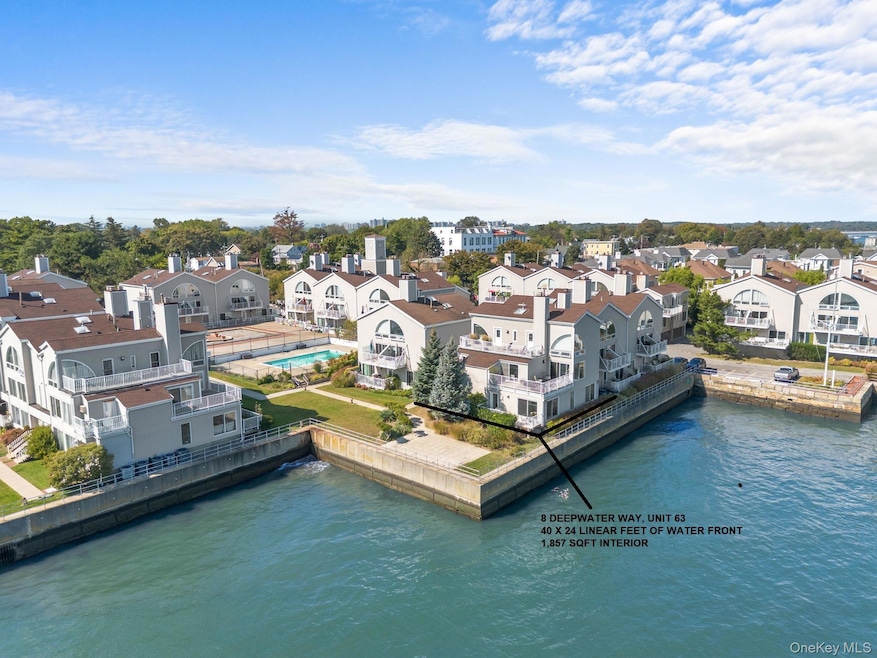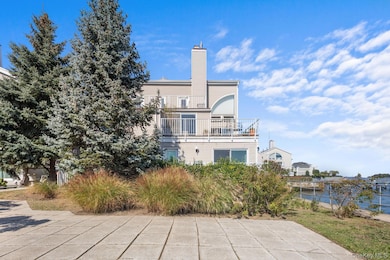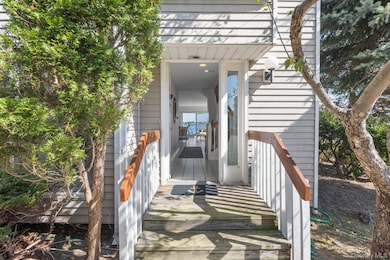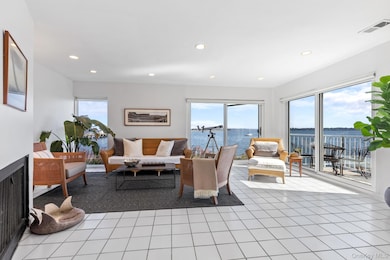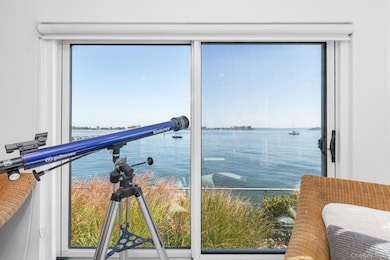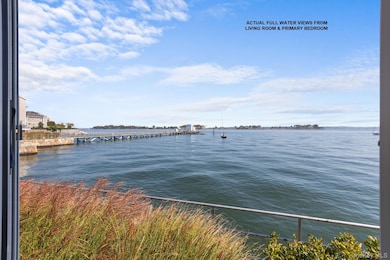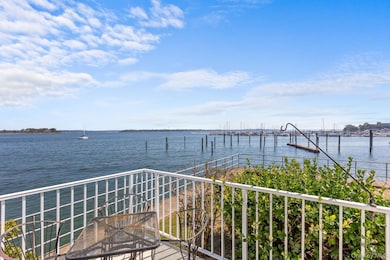8 Deepwater Way Unit 63 Bronx, NY 10464
City Island NeighborhoodEstimated payment $5,714/month
Highlights
- In Ground Pool
- Waterfront
- Open Floorplan
- Eat-In Gourmet Kitchen
- 5.3 Acre Lot
- 3-minute walk to Hawkins Park
About This Home
8 Deepwater Way offers the most spectacular on-the-water views at The Boatyard. With absolute privacy, truly breathtaking views, and a highly desirable first-floor layout; this residence stands out as one of the community’s most sought-after and desirable homes.
Enjoy expansive open living spaces, and with two of the three ensuite bedrooms conveniently situated on the main level - this home feels like a luxurious private house. Floor-to-ceiling windows & deck-doors frame serene, panoramic water views from every corner, while a private terrace—just off the living room—overlooks the stunning Long Island Sound. - Perfect for dining, relaxing, and practicing your BBQ skills.
A stylish wood-burning fireplace anchors the living area, complemented by recessed lighting, central HVAC, and a large eat-in kitchen featuring beautiful hardwood cabinetry, stainless steel appliances with gas range, and a large pantry.
From the moment you step into the double-closeted foyer, you are greeted by the same spectacular water views that define every space of this extraordinary home. The impressive primary bedroom suite enjoys continuous water views, a generous walk-through closet and ensuite bathroom. A second main-level spacious bedroom—also ensuite with a walk-in closet—is separated by a convenient hallway that includes a laundry closet.
Upstairs, the third large bedroom serves perfectly as a private guest suite, complete with its own full bathroom, ample closet, and a treetop balcony overlooking both the pool and the Sound.
Residents of The Boatyard enjoy the only 24/7 staffed gated community on City Island.
Garage parking, exclusive access to the community pier - with a Captain’s House (available to rent for private events!), and a large WATER-VIEW POOL!
The HOA covers all grounds maintenance, pool service, snow removal, garbage collection, and flood insurance! —Providing effortless, worry-free living.
With 1,857 square feet, this residence is larger than most homes on City Island. And its 40-by-24 feet of direct waterfront is truly unmatched.
Estate-owned and attractively priced, it is expected to draw strong interest and sell above the asking price—so don’t walk... run!
8 Deepwater Way, #63 is a property to keep forever. Sold as is.
Perfectly situated at the quiet eastern end of Carroll Street, 8 Deepwater Way also offers proximity to all conveniences while maintaining a serene sense of privacy.
Once here, you’ll quickly realize—there’s absolutely no reason to ever leave.
The City Island Lifestyle:
City Island is a rare gem — a tight-knit, coastal village within New York City. Home to yacht clubs, private beaches, art galleries, boutique shops, and acclaimed restaurants—many offering stunning views of the Manhattan skyline, and Long Island Sound. With Pelham Bay Park on your doorstep at walking distance, you have easy access to scenic bike and walking trails, Orchard Beach, horse stables and two golf courses!
The island offers a lifestyle unlike anywhere else in the city, with an easy commute to Manhattan – whether by public transportation or just a quick 22-minute drive
Residents enjoy:
• A true beach-town atmosphere
• Low taxes and high-quality city services
• Easy access to Manhattan via car or public transit
• Excellent schools, library, post office, and more
• Active boating, social, and cultural community events
Please contact the listing agent directly for more information and to set up a private showing.
Listing Agent
R New York Brokerage Phone: 212-688-1000 License #10401234338 Listed on: 10/11/2025

Townhouse Details
Home Type
- Townhome
Est. Annual Taxes
- $6,868
Year Built
- Built in 1986
Lot Details
- Waterfront
- 1 Common Wall
HOA Fees
- $1,050 Monthly HOA Fees
Parking
- 1 Car Garage
Home Design
- Vinyl Siding
Interior Spaces
- 1,857 Sq Ft Home
- Open Floorplan
- High Ceiling
- Recessed Lighting
- Wood Burning Fireplace
- Entrance Foyer
Kitchen
- Eat-In Gourmet Kitchen
- Stainless Steel Appliances
Bedrooms and Bathrooms
- 3 Bedrooms
- Primary Bedroom on Main
- Walk-In Closet
- Bathroom on Main Level
- 3 Full Bathrooms
Laundry
- Laundry Room
- Washer and Dryer Hookup
Pool
- In Ground Pool
Schools
- Ps 175 City Island Elementary And Middle School
- Contact Agent High School
Utilities
- Forced Air Heating and Cooling System
- Natural Gas Connected
Listing and Financial Details
- Assessor Parcel Number 05642-1063
Community Details
Overview
- Association fees include common area maintenance, exterior maintenance, grounds care, pool service, sewer, snow removal, trash
Recreation
- Community Pool
Pet Policy
- Limit on the number of pets
Map
Home Values in the Area
Average Home Value in this Area
Tax History
| Year | Tax Paid | Tax Assessment Tax Assessment Total Assessment is a certain percentage of the fair market value that is determined by local assessors to be the total taxable value of land and additions on the property. | Land | Improvement |
|---|---|---|---|---|
| 2025 | $6,558 | $34,198 | $6,310 | $27,888 |
| 2024 | $6,558 | $32,650 | $6,542 | $26,108 |
| 2023 | $6,353 | $31,282 | $6,354 | $24,928 |
| 2022 | $5,891 | $33,938 | $7,444 | $26,494 |
| 2021 | $0 | $31,389 | $7,444 | $23,945 |
| 2020 | $6,032 | $31,277 | $7,444 | $23,833 |
| 2019 | $5,692 | $27,208 | $7,444 | $19,764 |
| 2018 | $5,314 | $26,068 | $7,266 | $18,802 |
| 2017 | $5,013 | $24,593 | $7,445 | $17,148 |
| 2016 | $4,767 | $23,848 | $7,378 | $16,470 |
| 2015 | $2,876 | $23,748 | $7,444 | $16,304 |
| 2014 | $2,876 | $23,668 | $6,583 | $17,085 |
Property History
| Date | Event | Price | List to Sale | Price per Sq Ft |
|---|---|---|---|---|
| 10/11/2025 10/11/25 | For Sale | $775,000 | -- | $417 / Sq Ft |
Purchase History
| Date | Type | Sale Price | Title Company |
|---|---|---|---|
| Deed | $950,000 | -- | |
| Deed | $700,000 | -- |
Mortgage History
| Date | Status | Loan Amount | Loan Type |
|---|---|---|---|
| Previous Owner | $528,000 | Purchase Money Mortgage |
Source: OneKey® MLS
MLS Number: 923085
APN: 05642-1063
- 21 Deepwater Way Unit 39
- 12 Windward Ln Unit 11
- 175 Carroll St
- 170-190 Schofield St Unit 2
- 170 Schofield St Unit 2F
- 18 Windward Ln Unit 17
- 11 Island Point
- 39 Island Point
- 157 Schofield St
- 314 King Ave
- 267 City Island Ave
- 102 Carroll St
- 98 Hawkins St
- 104 Fordham St Unit 5
- 97 Hawkins St
- 91 Winters St
- 148 City Island Ave Unit D28
- 148 City Island Ave Unit E-22
- 396 King Ave
- 104 Tier St
- 244 Bowne St Unit 1st Floor
- 240 Bowne St Unit 240B
- 3411 Country Club Rd
- 3333 Agar Place Unit 2
- 3264 Spencer Dr
- 753 Clarence Ave
- 1020 Throggmorton Ave Unit 1
- 815 Throggs Neck Expy Unit 3
- 28 Split Rock Dr
- 1740 Mahan Ave Unit 2FL
- 2879 Randall Ave Unit 2nd Floor
- 1363 Gillespie Ave
- 2901 Paine St
- 2860 Buhre Ave Unit 4V
- 1111 Quincy Ave Unit 2
- 2849 Harrington Ave Unit 2
- 4 Shoreview Cir
- 1004 Balcom Ave
- 5 Beech Dr
- 752 Pelham Rd Unit 4
