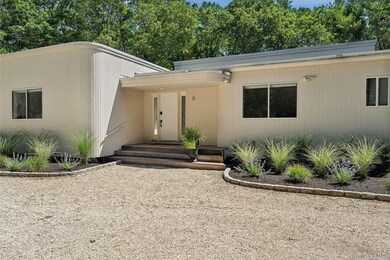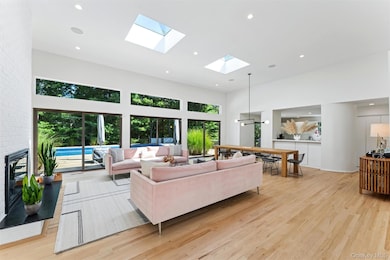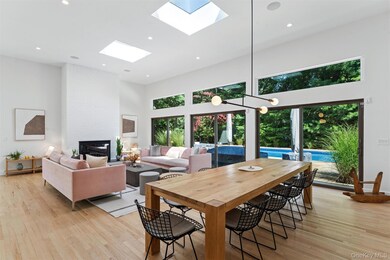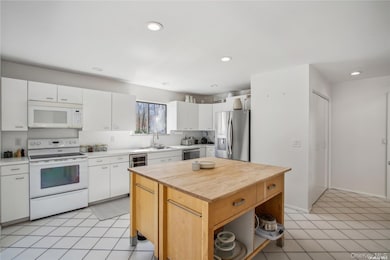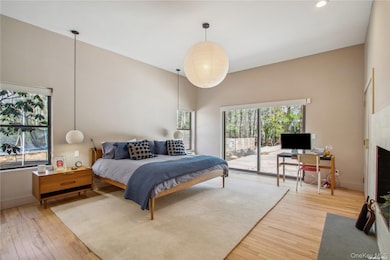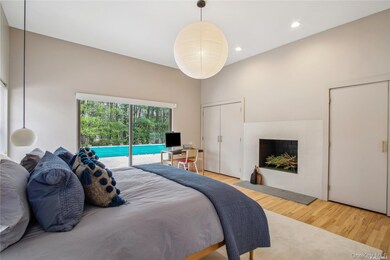8 Deer Path Quogue, NY 11959
Highlights
- Beach Access
- Deck
- Partially Wooded Lot
- In Ground Pool
- Contemporary Architecture
- Cathedral Ceiling
About This Home
Renovated Quogue Contemporary - Newly renovated, chic and airy 5 BR/ 4 BA home on a quiet street in the village of Quogue. The sunny great room has soaring ceilings, wood-burning fireplace, comfortable seating, and dining for 10. The open kitchen has new stainless-steel appliances. The first floor primary suite has a spacious bath, fireplace, and glass sliders out to the deck. There are three more well-appointed guest bedrooms on the main level, one of them en-suite. The newly finished lower level has another guest bedroom and a full bath, as well as an oversized entertainment/media space. Outside is a heated pool, loungers, BBQ, and plenty of space to relax. This is an ideal rental - don't wait! Available August-LD ($50k). Inquire re: 2-week rental options in June and August.
Listing Agent
Corcoran Brokerage Phone: 917-328-0848 License #10401304737 Listed on: 09/17/2025

Home Details
Home Type
- Single Family
Year Built
- Built in 1996 | Remodeled in 2020
Lot Details
- 1 Acre Lot
- Back Yard Fenced
- Partially Wooded Lot
Parking
- Driveway
Home Design
- Contemporary Architecture
- Entry on the 1st floor
- Frame Construction
Interior Spaces
- 2,163 Sq Ft Home
- 1-Story Property
- Furnished
- Cathedral Ceiling
- Skylights
- 2 Fireplaces
- Entrance Foyer
- Wood Flooring
- Finished Basement
- Basement Fills Entire Space Under The House
Bedrooms and Bathrooms
- 5 Bedrooms
- En-Suite Primary Bedroom
- 4 Full Bathrooms
Outdoor Features
- In Ground Pool
- Beach Access
- Deck
Schools
- Quogue Elementary School
- Westhampton Middle School
- Westhampton Beach Senior High Sch
Utilities
- Forced Air Heating and Cooling System
- Heat Pump System
- Tankless Water Heater
- Septic Tank
Community Details
- Call for details about the types of pets allowed
Listing and Financial Details
- 6-Month Minimum Lease Term
- Legal Lot and Block 72 / 1
- Assessor Parcel Number 0902-004-00-01-00-072-000
Map
Property History
| Date | Event | Price | List to Sale | Price per Sq Ft | Prior Sale |
|---|---|---|---|---|---|
| 09/17/2025 09/17/25 | For Rent | $40,000 | 0.0% | -- | |
| 07/31/2020 07/31/20 | Sold | $1,225,000 | -5.4% | $537 / Sq Ft | View Prior Sale |
| 05/01/2020 05/01/20 | Pending | -- | -- | -- | |
| 05/01/2020 05/01/20 | For Sale | $1,295,000 | -- | $567 / Sq Ft |
Source: OneKey® MLS
MLS Number: 914000
APN: 0902-004-00-01-00-072-000
- 41 Arbutus Rd
- 58 Old Depot Rd
- 149 Montauk Hwy
- 125 Montauk Hwy
- 7 Midhampton Ct
- 39A Foster Rd
- 69 Old Depot Rd
- 4 Heatherwood Ln
- 6 Dogwood St
- 9 Rosebud Ln
- 4 Piperwoods Ln
- 34 Old Main Rd
- 11 Shinnecock Rd
- 5 Hallock Rd
- 26 Sunset Ave
- 12 Honeysuckle Ln
- 9 Peacock Path
- 107 Jessup Ave
- 102 & 92 Dune Rd
- 29 Quantuck Bay Ln
- 1 Deer Path
- 24 Quogue Riverhead Rd
- 6 Woodland Way
- 14 Indian Pipe Dr
- 37 Arbutus Rd
- 30 Pheasant Run
- 60 Quogue Riverhead Rd
- 14 Woodland Ln
- 19 Woodland Way
- 1 Blueberry Ln
- 26 Wintergreen Way
- 38 Pheasant Run
- 44 Midhampton Ave
- 64 Old Depot Rd
- 38 Jessup Ave
- 74 Montauk Hwy
- 3 Southwood Ln
- 18 Park Cir
- 34 Park Cir
- 14 Park Cir
Ask me questions while you tour the home.

