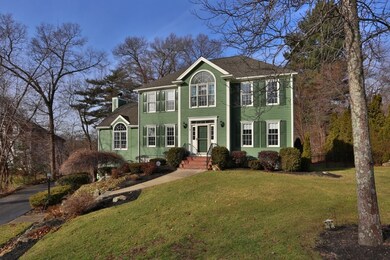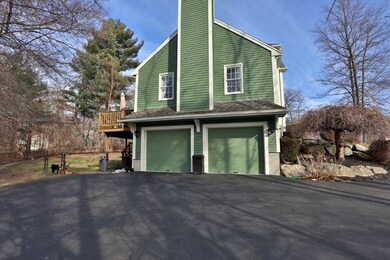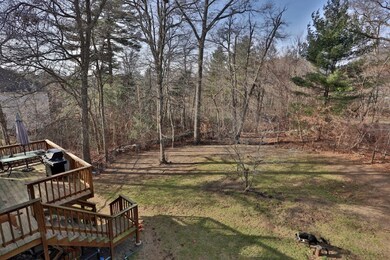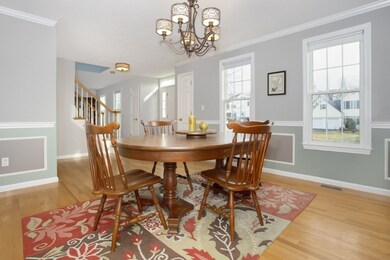
8 Dennison Ct Stoughton, MA 02072
Estimated Value: $764,000 - $953,000
Highlights
- Landscaped Professionally
- Wood Flooring
- Security Service
- Deck
- Fenced Yard
- Forced Air Heating and Cooling System
About This Home
As of February 2019Beautiful, south facing, young colonial on 2/3 acre in an executive neighborhood! This LENOX VILLAGE/SOUTH Elementary school home is tucked away from traffic, but close to some of the area's best shopping & commuter routes. Enjoy a modern floorplan with stylish updates and additional in-law potential. You'll find 5 spacious bedrooms and 2.5 baths. The main level features a dramatic great room with fireplace leading to an expansive eat in kitchen with gorgeous NEW GRANITE and NEW WALL OVEN/MICROWAVE/COOKTOP w/downdraft and a new buffet. Upstairs - the master suite includes a huge walk-in closet and spacious bath. The finished lower level has large windows for natural lighting. The back yard is a puppy's paradise with full fencing, wooded views and terrific privacy. Plenty of room for a pool /garden and more. The garage can accommodate 2 cars and a third will fit under the deck. Natural gas heat, newer windows, exterior just painted Fall 2018
Home Details
Home Type
- Single Family
Est. Annual Taxes
- $9,258
Year Built
- Built in 1997
Lot Details
- Fenced Yard
- Stone Wall
- Landscaped Professionally
- Property is zoned RA
Parking
- 2 Car Garage
Kitchen
- Built-In Oven
- Microwave
- Freezer
- Dishwasher
- Disposal
Flooring
- Wood
- Wall to Wall Carpet
- Tile
Laundry
- Dryer
- ENERGY STAR Qualified Washer
Outdoor Features
- Deck
- Rain Gutters
Utilities
- Forced Air Heating and Cooling System
- Heating System Uses Gas
- Natural Gas Water Heater
- Water Softener
- Cable TV Available
Additional Features
- Basement
Community Details
- Security Service
Listing and Financial Details
- Assessor Parcel Number M:0074 B:0111 L:0000
Ownership History
Purchase Details
Home Financials for this Owner
Home Financials are based on the most recent Mortgage that was taken out on this home.Purchase Details
Home Financials for this Owner
Home Financials are based on the most recent Mortgage that was taken out on this home.Purchase Details
Home Financials for this Owner
Home Financials are based on the most recent Mortgage that was taken out on this home.Similar Homes in Stoughton, MA
Home Values in the Area
Average Home Value in this Area
Purchase History
| Date | Buyer | Sale Price | Title Company |
|---|---|---|---|
| Macfarlane Aubrey | $510,000 | -- | |
| Macfarlane Aubrey | $510,000 | -- | |
| Melo Jose A | $510,000 | -- | |
| Melo Jose A | $510,000 | -- | |
| Burgess Ian T | -- | -- | |
| Burgess Ian T | -- | -- |
Mortgage History
| Date | Status | Borrower | Loan Amount |
|---|---|---|---|
| Open | Pomeroy John P | $100,000 | |
| Open | Macfarlane Aubrey | $408,000 | |
| Closed | Burgess Ian T | $408,000 | |
| Previous Owner | Melo Jose A | $230,000 | |
| Previous Owner | Burgess Ian T | $352,775 | |
| Previous Owner | Burgess Ian T | $199,000 |
Property History
| Date | Event | Price | Change | Sq Ft Price |
|---|---|---|---|---|
| 02/15/2019 02/15/19 | Sold | $573,500 | -1.1% | $205 / Sq Ft |
| 02/01/2019 02/01/19 | Pending | -- | -- | -- |
| 01/31/2019 01/31/19 | For Sale | $579,900 | 0.0% | $207 / Sq Ft |
| 01/20/2019 01/20/19 | Pending | -- | -- | -- |
| 01/09/2019 01/09/19 | For Sale | $579,900 | -- | $207 / Sq Ft |
Tax History Compared to Growth
Tax History
| Year | Tax Paid | Tax Assessment Tax Assessment Total Assessment is a certain percentage of the fair market value that is determined by local assessors to be the total taxable value of land and additions on the property. | Land | Improvement |
|---|---|---|---|---|
| 2025 | $9,258 | $747,800 | $255,700 | $492,100 |
| 2024 | $9,143 | $718,200 | $244,100 | $474,100 |
| 2023 | $8,808 | $650,000 | $209,200 | $440,800 |
| 2022 | $8,270 | $573,900 | $182,100 | $391,800 |
| 2021 | $8,242 | $545,800 | $174,400 | $371,400 |
| 2020 | $8,230 | $552,700 | $174,400 | $378,300 |
| 2019 | $7,865 | $512,700 | $174,400 | $338,300 |
| 2018 | $7,207 | $486,600 | $178,200 | $308,400 |
| 2017 | $6,971 | $481,100 | $178,200 | $302,900 |
| 2016 | $6,906 | $461,300 | $174,400 | $286,900 |
| 2015 | $6,892 | $455,500 | $168,600 | $286,900 |
| 2014 | $6,655 | $422,800 | $147,200 | $275,600 |
Agents Affiliated with this Home
-
Karen Herrick

Seller's Agent in 2019
Karen Herrick
RE/MAX
(781) 640-7070
23 Total Sales
-

Buyer's Agent in 2019
Victoria Johnson
Redfin Corp.
(774) 458-9149
Map
Source: MLS Property Information Network (MLS PIN)
MLS Number: 72439156
APN: STOU-000074-000111
- 24 Penniman Cir
- 0 Atkinson Ave
- 26 Thompson Ct
- 119 Esten Rd
- 84 Murray Cir
- 15 Cathy Ln
- 827 Park St
- Lot 9 Lawler Ln
- 89 Lucas Dr
- 31 7th St
- 0 Reservoir St
- 192 Corbett Rd
- 1161 Pleasant St
- 1426 Washington St
- 20 Washington St Unit 1-5
- 685 Oak St Unit 62
- 685 Oak St Unit 153
- 685 Oak St Unit 208
- 685 Oak St Unit 112
- 685 Oak St Unit 21






