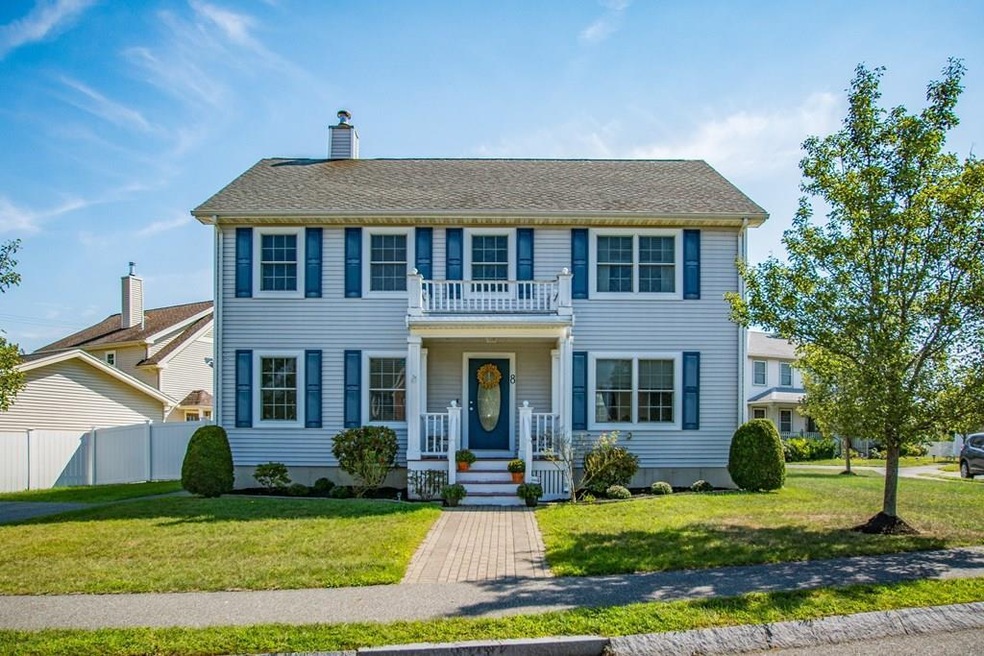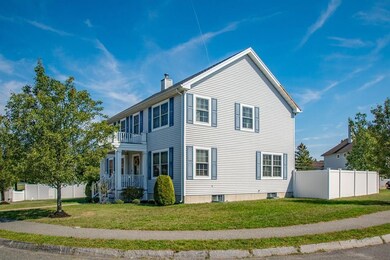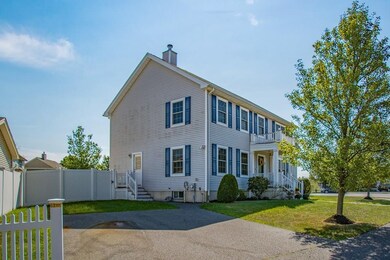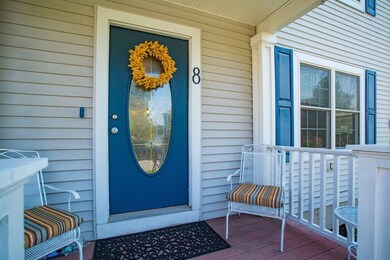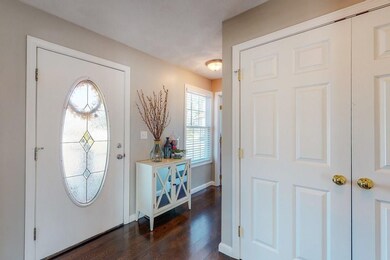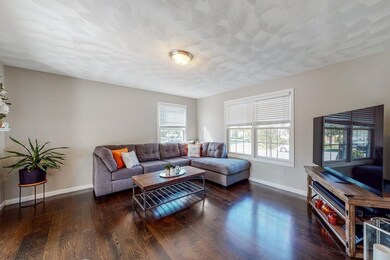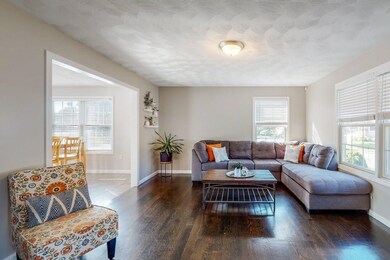
8 Devlin Way Lynn, MA 01905
Lower OCallahan Way NeighborhoodHighlights
- Deck
- Fenced Yard
- 4-minute walk to Hood Playground
- Wood Flooring
- Forced Air Heating and Cooling System
About This Home
As of October 2020Desirable West Lynn location near the Saugus line. This large home built in 2006 is situated in a cul-de-sac with large fenced in yard. First floor features bonus room, good size living room, open concept large kitchen with island and stainless steel appliances. Off the kitchen you have a laundry room and 1/2 bath. Kitchen is great for entertaining with sliders that walk right out to your deck and fenced in yard. Second floor also has hardwood and three bedrooms and an office. The master has its own master bath and walk in closet. Basement has large finished room and a semi finished room perfect for a gym. Home is move in ready. This location offers great access to route 1 and 128. If you are commuting or working from home this home offers great access to major routes as well as an opportunity for 2 home offices.
Home Details
Home Type
- Single Family
Est. Annual Taxes
- $7,752
Year Built
- Built in 2006
Kitchen
- Range
- Microwave
- Dishwasher
- Disposal
Flooring
- Wood
- Wall to Wall Carpet
- Vinyl
Utilities
- Forced Air Heating and Cooling System
- Heating System Uses Oil
- Electric Water Heater
Additional Features
- Deck
- Fenced Yard
- Basement
Ownership History
Purchase Details
Home Financials for this Owner
Home Financials are based on the most recent Mortgage that was taken out on this home.Purchase Details
Home Financials for this Owner
Home Financials are based on the most recent Mortgage that was taken out on this home.Purchase Details
Home Financials for this Owner
Home Financials are based on the most recent Mortgage that was taken out on this home.Purchase Details
Home Financials for this Owner
Home Financials are based on the most recent Mortgage that was taken out on this home.Similar Homes in Lynn, MA
Home Values in the Area
Average Home Value in this Area
Purchase History
| Date | Type | Sale Price | Title Company |
|---|---|---|---|
| Not Resolvable | $600,000 | None Available | |
| Not Resolvable | $290,000 | -- | |
| Foreclosure Deed | $277,000 | -- | |
| Foreclosure Deed | $277,000 | -- | |
| Deed | $395,000 | -- | |
| Deed | $395,000 | -- |
Mortgage History
| Date | Status | Loan Amount | Loan Type |
|---|---|---|---|
| Open | $579,975 | FHA | |
| Closed | $579,975 | FHA | |
| Previous Owner | $270,000 | New Conventional | |
| Previous Owner | $378,300 | Purchase Money Mortgage |
Property History
| Date | Event | Price | Change | Sq Ft Price |
|---|---|---|---|---|
| 10/29/2020 10/29/20 | Sold | $600,000 | +12.1% | $282 / Sq Ft |
| 09/14/2020 09/14/20 | Pending | -- | -- | -- |
| 09/10/2020 09/10/20 | For Sale | $535,000 | +84.5% | $251 / Sq Ft |
| 04/30/2014 04/30/14 | Sold | $290,000 | 0.0% | $136 / Sq Ft |
| 04/08/2014 04/08/14 | Pending | -- | -- | -- |
| 03/24/2014 03/24/14 | Off Market | $290,000 | -- | -- |
| 03/21/2014 03/21/14 | For Sale | $289,900 | -- | $136 / Sq Ft |
Tax History Compared to Growth
Tax History
| Year | Tax Paid | Tax Assessment Tax Assessment Total Assessment is a certain percentage of the fair market value that is determined by local assessors to be the total taxable value of land and additions on the property. | Land | Improvement |
|---|---|---|---|---|
| 2025 | $7,752 | $748,300 | $241,400 | $506,900 |
| 2024 | $7,241 | $687,700 | $212,100 | $475,600 |
| 2023 | $7,098 | $636,600 | $219,000 | $417,600 |
| 2022 | $6,827 | $549,200 | $162,200 | $387,000 |
| 2021 | $6,344 | $486,900 | $149,100 | $337,800 |
| 2020 | $6,263 | $467,400 | $143,500 | $323,900 |
| 2019 | $6,251 | $437,100 | $135,200 | $301,900 |
| 2018 | $6,269 | $413,800 | $149,100 | $264,700 |
| 2017 | $5,836 | $374,100 | $124,000 | $250,100 |
| 2016 | $5,692 | $351,800 | $116,000 | $235,800 |
| 2015 | $5,526 | $329,900 | $115,100 | $214,800 |
Agents Affiliated with this Home
-

Seller's Agent in 2020
Elizabeth Ferrara
Cottage Hill Real Estate
(781) 718-7094
1 in this area
63 Total Sales
-

Buyer's Agent in 2020
Marne Malloy
J. Barrett & Company
(978) 500-6105
1 in this area
6 Total Sales
-

Seller's Agent in 2014
Clifford Ponte
Keller Williams South Watuppa
(508) 642-4802
481 Total Sales
Map
Source: MLS Property Information Network (MLS PIN)
MLS Number: 72724357
APN: LYNN-000022-000353-000156
- 114 Holyoke St
- 110 Holyoke St
- 20 Houston St
- 32 Birch Brook Rd Unit 20
- 32 Birch Brook Rd Unit 21
- 32 Birch Brook Rd Unit 19
- 32 Birch Brook Rd Unit 18
- 32 Birch Brook Rd Unit 17
- 32 Birch Brook Rd Unit 25
- 32 Birch Brook Rd Unit 27
- 32 Birch Brook Rd Unit 28
- 100 Ashland St
- 34 Glen Ct Unit 3
- 27 Newton Ave
- 147 Fairmount Ave
- 11 Atherton St
- 15 Wyman St
- 100 Flint St
- 26 Belle Ave
- 30 Bonavesta St
