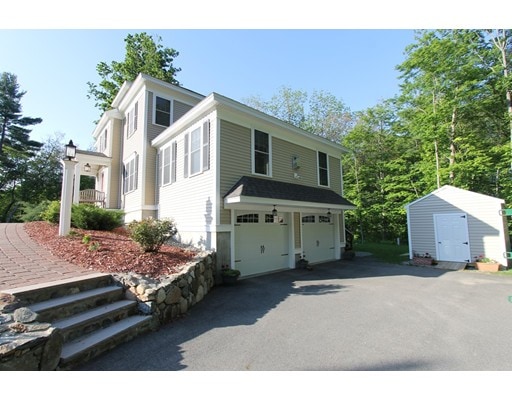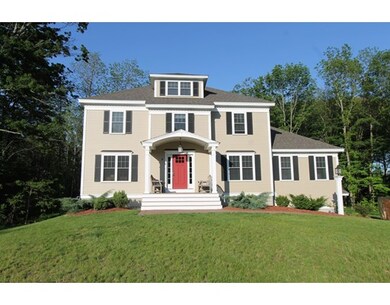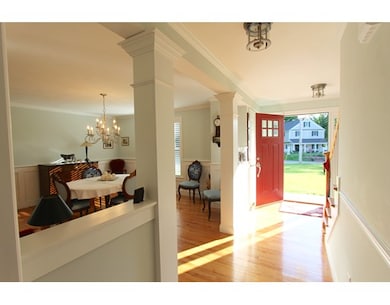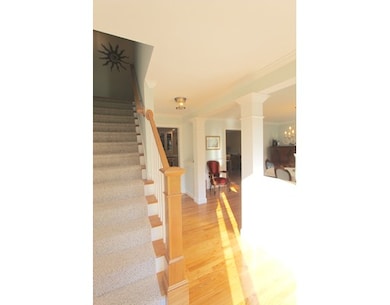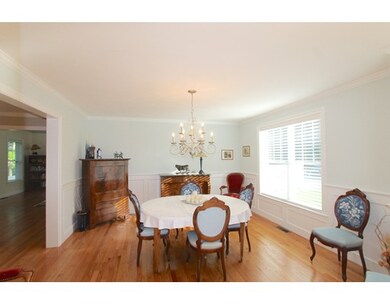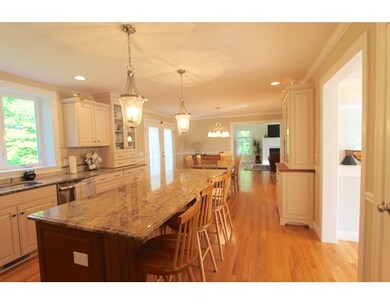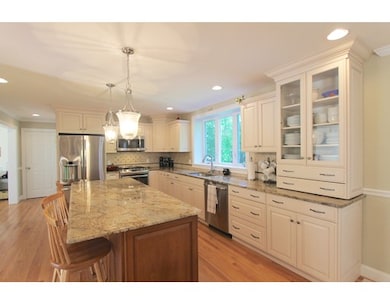
8 Dewhirst St Groveland, MA 01834
About This Home
As of August 2017Beautiful 3 year young, 3 bedroom colonial, completely turn key & built by a top quality, local builder. The kitchen is the heart of this lovely home & will satisfy all of your entertaining needs with handsome custom cabinetry, a beautiful tile backsplash, massive granite island, upgraded stainless appliances, & french doors to private deck. The oversized, cathedral family room with gas fireplace, bright and spacious formal dining room, complete with wainscoting & crown moulding, & the formal living room, are all located off the kitchen, with hardwood throughout first floor. Granite & tiled half bath, with pocket door into laundry room with granite sink. Upstairs there are 3 large bedrooms, common bath has tiled tub/shower, granite & tiled floor. Master suite is all that you would expect with, walk in closet, & dramatic master bath including his/her granite vanities, soaking tub, and large tiled shower. Walk up attic, generator, radon rem. system, heated garage, central air, gas heat.
Last Agent to Sell the Property
Heather Klosowski Real Estate Listed on: 06/01/2017
Home Details
Home Type
- Single Family
Est. Annual Taxes
- $10,866
Year Built
- 2013
Utilities
- Private Sewer
Ownership History
Purchase Details
Home Financials for this Owner
Home Financials are based on the most recent Mortgage that was taken out on this home.Purchase Details
Home Financials for this Owner
Home Financials are based on the most recent Mortgage that was taken out on this home.Similar Homes in the area
Home Values in the Area
Average Home Value in this Area
Purchase History
| Date | Type | Sale Price | Title Company |
|---|---|---|---|
| Not Resolvable | $607,500 | -- | |
| Not Resolvable | $547,500 | -- |
Mortgage History
| Date | Status | Loan Amount | Loan Type |
|---|---|---|---|
| Open | $60,000 | Credit Line Revolving | |
| Open | $537,500 | VA | |
| Closed | $537,000 | VA | |
| Closed | $553,584 | VA |
Property History
| Date | Event | Price | Change | Sq Ft Price |
|---|---|---|---|---|
| 08/28/2017 08/28/17 | Sold | $607,500 | -1.9% | $237 / Sq Ft |
| 06/12/2017 06/12/17 | Pending | -- | -- | -- |
| 06/01/2017 06/01/17 | For Sale | $619,000 | +13.2% | $242 / Sq Ft |
| 09/29/2016 09/29/16 | Sold | $547,000 | -3.2% | $214 / Sq Ft |
| 08/25/2016 08/25/16 | Pending | -- | -- | -- |
| 08/03/2016 08/03/16 | For Sale | $565,000 | +13.0% | $221 / Sq Ft |
| 11/25/2013 11/25/13 | Sold | $499,900 | 0.0% | $197 / Sq Ft |
| 06/27/2013 06/27/13 | Pending | -- | -- | -- |
| 04/25/2013 04/25/13 | For Sale | $499,900 | -- | $197 / Sq Ft |
Tax History Compared to Growth
Tax History
| Year | Tax Paid | Tax Assessment Tax Assessment Total Assessment is a certain percentage of the fair market value that is determined by local assessors to be the total taxable value of land and additions on the property. | Land | Improvement |
|---|---|---|---|---|
| 2025 | $10,866 | $856,300 | $235,400 | $620,900 |
| 2024 | $10,487 | $774,500 | $223,100 | $551,400 |
| 2023 | $9,565 | $728,500 | $202,400 | $526,100 |
| 2022 | $9,411 | $650,400 | $177,600 | $472,800 |
| 2021 | $9,137 | $620,700 | $161,100 | $459,600 |
| 2020 | $8,415 | $598,900 | $146,600 | $452,300 |
| 2019 | $8,217 | $572,600 | $146,600 | $426,000 |
| 2018 | $7,990 | $543,900 | $134,200 | $409,700 |
| 2017 | $7,697 | $524,300 | $134,200 | $390,100 |
| 2016 | $7,400 | $490,400 | $126,000 | $364,400 |
| 2015 | $7,155 | $489,700 | $123,900 | $365,800 |
Agents Affiliated with this Home
-
Heather Klosowski

Seller's Agent in 2017
Heather Klosowski
Heather Klosowski Real Estate
(978) 914-2300
21 in this area
59 Total Sales
-
Nicole Pelosi

Buyer's Agent in 2017
Nicole Pelosi
William Raveis R.E. & Home Services
(978) 804-1281
68 Total Sales
-
Kevin Vitali

Seller's Agent in 2016
Kevin Vitali
Real Broker MA, LLC
(978) 360-0422
16 Total Sales
-
Dena Dehullu

Seller's Agent in 2013
Dena Dehullu
Realty One Group Nest
(978) 621-8456
7 in this area
13 Total Sales
-
N
Buyer's Agent in 2013
Northshorist Group
RE/MAX
Map
Source: MLS Property Information Network (MLS PIN)
MLS Number: 72174272
APN: GROV-000033-000006-A000000
