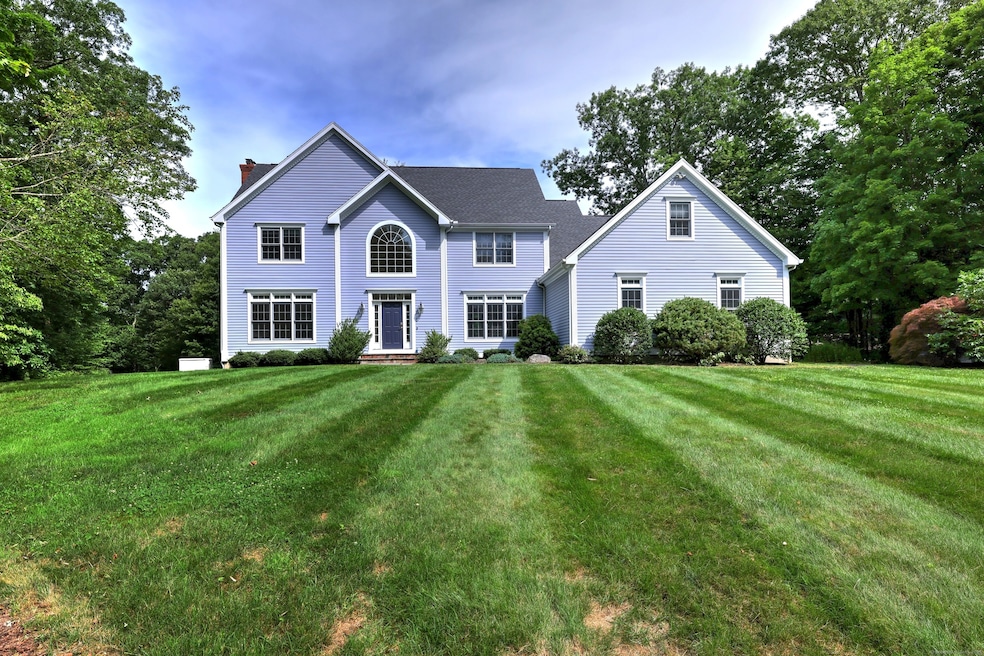
8 Dogwood Ct Woodbridge, CT 06525
Estimated payment $6,606/month
Highlights
- Open Floorplan
- Colonial Architecture
- Attic
- Beecher Road Elementary School Rated A
- Deck
- 1 Fireplace
About This Home
Welcome to your own private oasis, a magnificent 4300 sf Colonial beautifully sited on 1.7 lightly wooded ac at the end of cul-de-sac in Central Woodbridge. This home offers an unparalleled combination of space, privacy, and modern convenience, creating the perfect setting for both grand entertaining and comfortable daily living. Step inside and be greeted by the warm glow of hardwood floors that flow throughout the main living areas. The heart of the home is the expansive, open-concept kitchen, equipped with ample cabinetry, a large center island, and seamless access to the outdoor deck-ideal for alfresco dining. Adjoining the kitchen, the family room invites you to relax by the handsome stone fireplace, creating a cozy atmosphere on cool evenings. The upper-level features five generously sized bedrooms, providing ample space for family and guests. The primary suite is a true retreat w/2 XL walk-in closets. A standout feature of this home is the enormous bonus room, accessible via a separate staircase over the 3-car garage. This flexible space is perfect for a home gym, media room, au pair suite, or private office. Further enhancing the home's appeal is a finished basement, offering additional recreational space or storage. Relax or entertain under the charming gazebo on the spacious back deck, surrounded by the tranquility of nature. This residence is equipped with a whole-house generator set-up, ensuring uninterrupted comfort and peace of mind year-round.
Home Details
Home Type
- Single Family
Est. Annual Taxes
- $20,425
Year Built
- Built in 1999
Lot Details
- 1.7 Acre Lot
- Kennel
Home Design
- Colonial Architecture
- Concrete Foundation
- Frame Construction
- Fiberglass Roof
- Clap Board Siding
- Radon Mitigation System
Interior Spaces
- 4,250 Sq Ft Home
- Open Floorplan
- Central Vacuum
- 1 Fireplace
- Thermal Windows
- Bonus Room
Kitchen
- Gas Range
- Range Hood
- Dishwasher
- Compactor
Bedrooms and Bathrooms
- 5 Bedrooms
Laundry
- Laundry Room
- Laundry on main level
Attic
- Attic Floors
- Pull Down Stairs to Attic
Partially Finished Basement
- Basement Fills Entire Space Under The House
- Basement Hatchway
- Basement Storage
Home Security
- Home Security System
- Intercom
Parking
- 3 Car Garage
- Parking Deck
- Automatic Garage Door Opener
Schools
- Beecher Road Elementary School
- Amity Middle School
- Amity Regional High School
Utilities
- Central Air
- Floor Furnace
- Heating System Uses Oil
- Underground Utilities
- Power Generator
- Private Company Owned Well
- Oil Water Heater
- Fuel Tank Located in Basement
- Cable TV Available
Additional Features
- Deck
- Property is near a golf course
Listing and Financial Details
- Exclusions: swing set
- Assessor Parcel Number 1451510
Map
Home Values in the Area
Average Home Value in this Area
Tax History
| Year | Tax Paid | Tax Assessment Tax Assessment Total Assessment is a certain percentage of the fair market value that is determined by local assessors to be the total taxable value of land and additions on the property. | Land | Improvement |
|---|---|---|---|---|
| 2025 | $20,425 | $626,150 | $128,800 | $497,350 |
| 2024 | $21,772 | $468,930 | $134,120 | $334,810 |
| 2023 | $21,139 | $468,930 | $134,120 | $334,810 |
| 2022 | $20,525 | $468,930 | $134,120 | $334,810 |
| 2021 | $19,995 | $468,930 | $134,120 | $334,810 |
| 2020 | $19,475 | $468,930 | $134,120 | $334,810 |
| 2019 | $18,736 | $465,710 | $141,820 | $323,890 |
| 2018 | $18,549 | $465,710 | $141,820 | $323,890 |
| 2017 | $18,368 | $465,710 | $141,820 | $323,890 |
| 2016 | $18,075 | $469,000 | $141,820 | $327,180 |
| 2015 | $17,663 | $469,000 | $141,820 | $327,180 |
| 2014 | $18,521 | $529,620 | $157,850 | $371,770 |
Property History
| Date | Event | Price | Change | Sq Ft Price |
|---|---|---|---|---|
| 07/17/2025 07/17/25 | Pending | -- | -- | -- |
| 07/10/2025 07/10/25 | For Sale | $899,999 | +31.0% | $212 / Sq Ft |
| 06/29/2018 06/29/18 | Sold | $687,000 | +5.7% | $162 / Sq Ft |
| 04/03/2018 04/03/18 | Pending | -- | -- | -- |
| 03/30/2018 03/30/18 | For Sale | $650,000 | -- | $154 / Sq Ft |
Purchase History
| Date | Type | Sale Price | Title Company |
|---|---|---|---|
| Warranty Deed | $687,000 | -- | |
| Warranty Deed | $60,000 | -- | |
| Warranty Deed | $600,000 | -- | |
| Warranty Deed | $910,000 | -- | |
| Warranty Deed | $910,000 | -- | |
| Warranty Deed | $640,000 | -- | |
| Warranty Deed | $689,900 | -- | |
| Warranty Deed | $225,000 | -- | |
| Warranty Deed | $160,000 | -- |
Mortgage History
| Date | Status | Loan Amount | Loan Type |
|---|---|---|---|
| Open | $432,500 | Balloon | |
| Closed | $430,000 | New Conventional | |
| Previous Owner | $435,000 | No Value Available |
Similar Homes in Woodbridge, CT
Source: SmartMLS
MLS Number: 24109561
APN: WOOD-000903-000572-000008
- 8 Dillon Rd
- 15 Penny Ln
- 28 Rock Hill Rd
- 11 Walker Ln
- 51 Forest Glen Dr
- 9 Zak Hill Dr
- 140 Seymour Rd
- 204 Amity Rd
- 62A Round Hill Rd
- 43 Newton Rd
- 1875 Litchfield Turnpike
- 22 Woodbine Rd
- 6 Grouse Ln
- 27 Whippoorwill Ln
- 2 Barberry Ln
- 30 Barberry Ln
- 101 Russell Rd
- 24 Anella Dr
- 40 Old Quarry Rd
- 58 Anthony Ct






