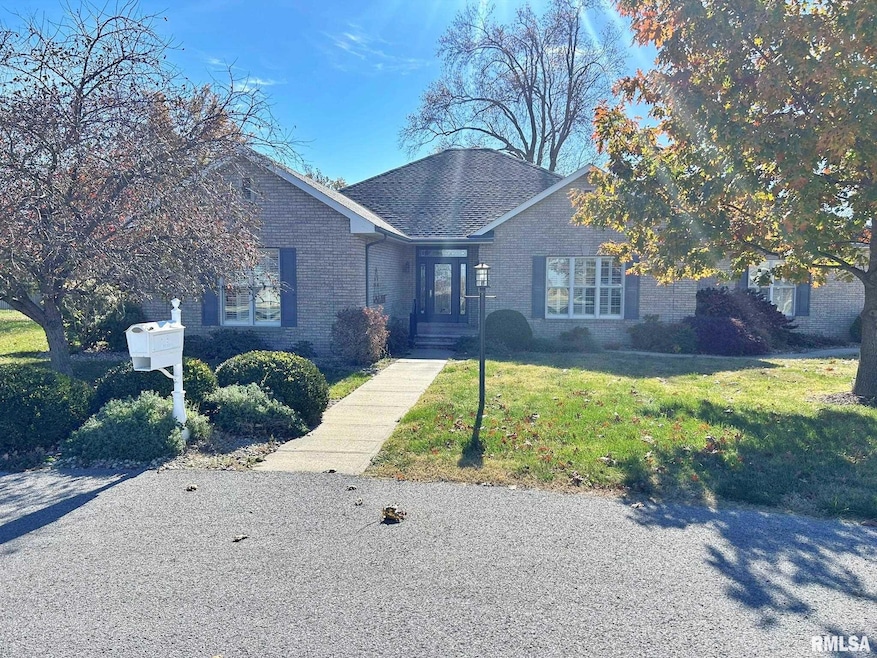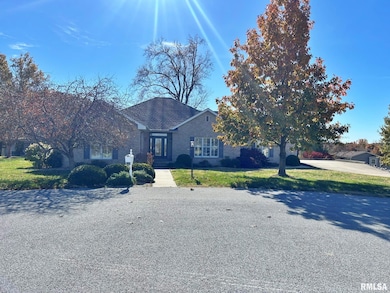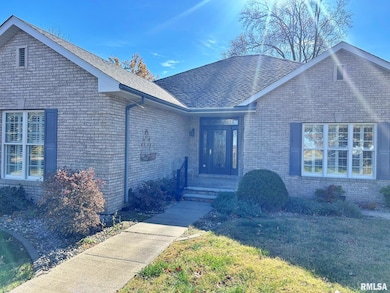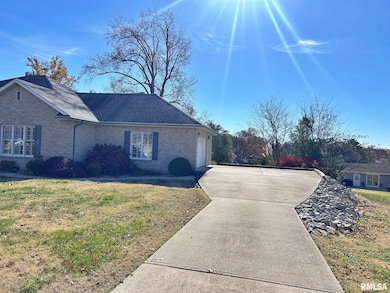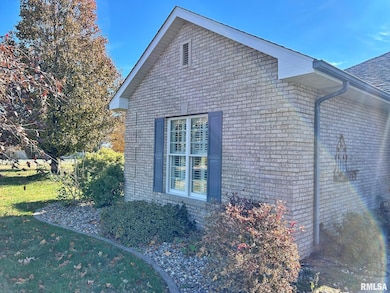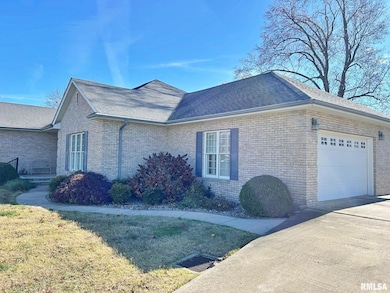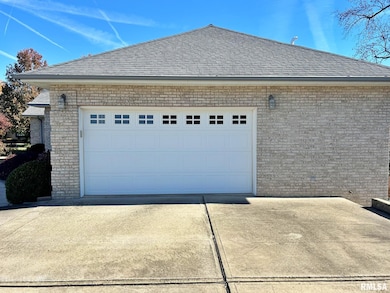8 Dogwood Place Harrisburg, IL 62946
Estimated payment $2,304/month
Highlights
- Hot Property
- Cul-De-Sac
- Soaking Tub
- Ranch Style House
- 2 Car Attached Garage
- Screened Patio
About This Home
This well maintained brick home offers 2 spacious bedrooms and 2 full bathrooms, including a soaking tub and separate stand-up shower in the primary bathroom. The kitchen, complete with plenty of cabinets is open to the informal dining area, perfect for everyday meals or entertaining. All appliances will stay. Relax on the large screened-in back porch overlooking the newly updated landscaping. Includes an attached 2 car garage for safe parking. Home sits on a peaceful cul-de-sac offering privacy and minimal traffic. This home is ready for its next owner!
Listing Agent
Farmer & Co. Real Estate Brokerage Phone: 618-771-6303 License #475177720 Listed on: 11/18/2025
Home Details
Home Type
- Single Family
Est. Annual Taxes
- $8,643
Year Built
- Built in 2013
Lot Details
- Lot Dimensions are 118.4x107x140x87
- Cul-De-Sac
Parking
- 2 Car Attached Garage
Home Design
- Ranch Style House
- Brick Exterior Construction
- Frame Construction
- Shingle Roof
Interior Spaces
- 2,119 Sq Ft Home
- Ceiling Fan
- Dining Room
- Crawl Space
Kitchen
- Range
- Microwave
- Dishwasher
Bedrooms and Bathrooms
- 2 Bedrooms
- 2 Full Bathrooms
- Soaking Tub
Laundry
- Dryer
- Washer
Outdoor Features
- Screened Patio
Schools
- Harrisburg Elementary And Middle School
- Harrisburg High School
Utilities
- Forced Air Heating and Cooling System
- Heating System Uses Natural Gas
- Gas Water Heater
Listing and Financial Details
- Homestead Exemption
- Assessor Parcel Number 06-2-081-07
Map
Home Values in the Area
Average Home Value in this Area
Tax History
| Year | Tax Paid | Tax Assessment Tax Assessment Total Assessment is a certain percentage of the fair market value that is determined by local assessors to be the total taxable value of land and additions on the property. | Land | Improvement |
|---|---|---|---|---|
| 2024 | $8,643 | $107,550 | $8,329 | $99,221 |
| 2023 | $7,917 | $91,160 | $7,060 | $84,100 |
| 2022 | $7,742 | $85,935 | $6,655 | $79,280 |
| 2021 | $7,771 | $88,591 | $6,861 | $81,730 |
| 2020 | $7,921 | $85,935 | $6,655 | $79,280 |
| 2019 | $8,069 | $85,935 | $6,655 | $79,280 |
| 2018 | $8,156 | $85,935 | $6,655 | $79,280 |
| 2017 | $5,353 | $85,935 | $6,655 | $79,280 |
| 2016 | $5,287 | $85,935 | $6,655 | $79,280 |
| 2015 | -- | $85,935 | $6,655 | $79,280 |
| 2014 | $3,310 | $85,935 | $6,655 | $79,280 |
| 2013 | $3,310 | $11,770 | $6,655 | $5,115 |
| 2012 | $3,310 | $11,770 | $6,655 | $5,115 |
Property History
| Date | Event | Price | List to Sale | Price per Sq Ft |
|---|---|---|---|---|
| 11/18/2025 11/18/25 | For Sale | $299,900 | -- | $142 / Sq Ft |
Source: RMLS Alliance
MLS Number: EB460493
APN: 06-2-081-07
- 30 Red Bud Rd
- 1214 E Sloan St
- 313 Country Club Ln
- 0000 Water St
- 333 E Sloan St
- 972 S Commercial St
- 200 Ogara St
- 17 W Homer Ave
- 18 S Mill St
- 311 W Poplar St
- 1028 S Roosevelt St
- 110 W Park St
- 103 W Park St
- 123 W College St
- 1111 S Roosevelt St
- 630 N Commercial St
- 0 Ron Crank Dr Unit EB441387
- 201 W Ogara St
- 215 S Jackson St
- 206 W Homer Ave
