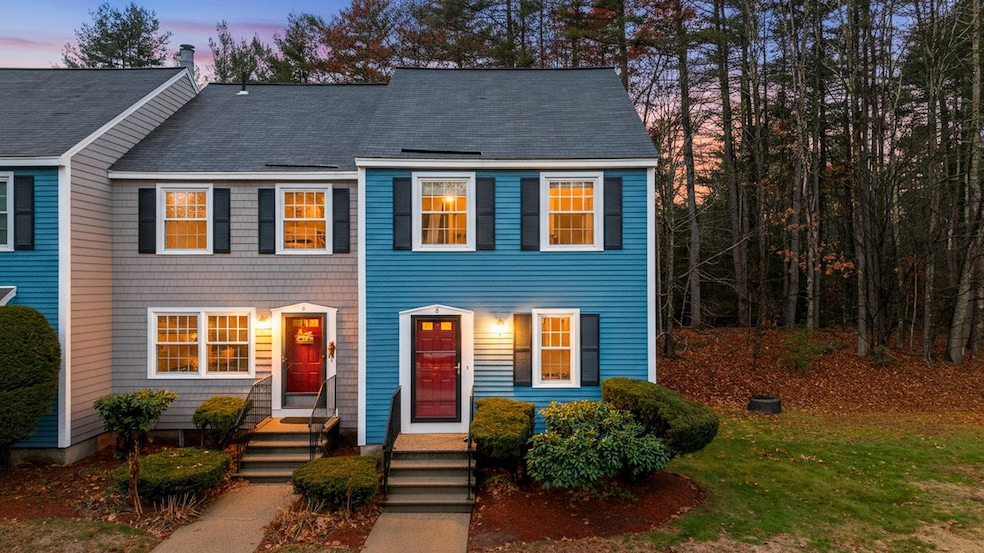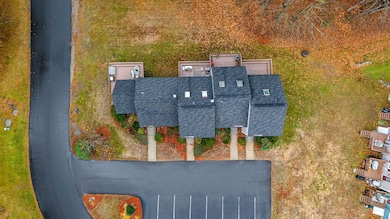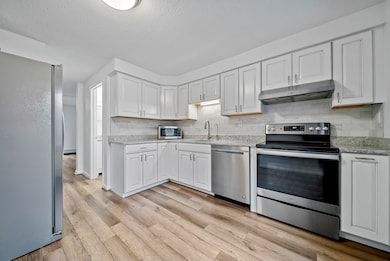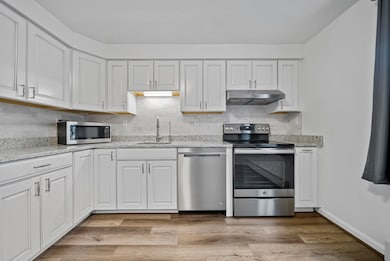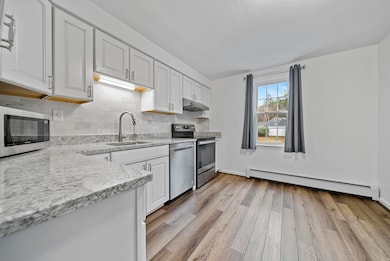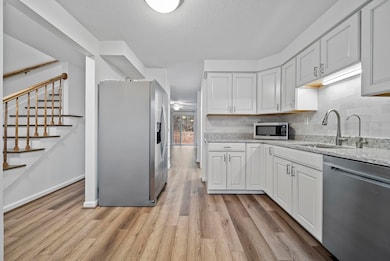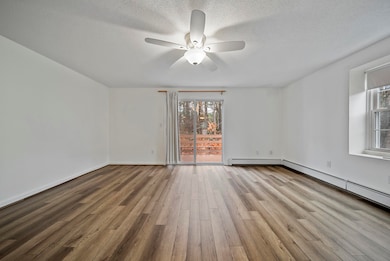8 Donovan Ct MerriMacK, NH 03054
Estimated payment $2,424/month
Highlights
- Deck
- Skylights
- Landscaped
- Reeds Ferry School Rated 9+
- Natural Light
- Vinyl Plank Flooring
About This Home
Open House Sun 11/16 11-1PM! ALL the comforts of a low maintenance lifestyle in this SPACIOUS + METICULOUSLY MAINTAINED 4 Level Townhome, PET FRIENDLY, & VA Approved. Offering 2+1 Bedrooms (Finished Private Loft), You’ll enter the main level where you’ll find a beautifully appointed kitchen with fresh white cabinets, QUARTZ COUNTER TOPS, newer stainless steel appliances, pantry & reverse osmosis water filter. The inviting living room walks out to the inviting and spacious deck. An updated half bath & coat closet complete the first level. Upstairs you’ll find two spacious bedrooms, a recently upgraded full bath with a Koehler LuxStone shower. Walk up to the third level and find the light + bright private loft complete with its own closet and skylight, making it a perfect THIRD BEDROOM or home office. The WALK OUT LOWER LEVEL is ready to be finished into another living area or additional bedrooms, offering a laundry area, ample storage space & endless possibilities. Notable Updates Include: Reverse Osmosis Water Filter (2025), Luxstone Shower (2024), Luxury Vinyl Flooring Throughout (2022), New Kitchen (2020), Water Heater (2020), GFCI Receptables (2020), Pella Front Door, Frame, Storm Door (2019) & so much more! Schedule your tour today, this is one you dont want to miss!
Townhouse Details
Home Type
- Townhome
Est. Annual Taxes
- $5,640
Year Built
- Built in 1985
Home Design
- Concrete Foundation
- Vinyl Siding
Interior Spaces
- Property has 3.5 Levels
- Ceiling Fan
- Skylights
- Natural Light
- Vinyl Plank Flooring
- Walk-Out Basement
Kitchen
- Microwave
- Dishwasher
Bedrooms and Bathrooms
- 3 Bedrooms
Laundry
- Dryer
- Washer
Home Security
Parking
- Paved Parking
- Assigned Parking
Schools
- Merrimack Middle School
- Merrimack High School
Utilities
- Hot Water Heating System
- Cable TV Available
Additional Features
- Deck
- Landscaped
Community Details
Recreation
- Snow Removal
Additional Features
- Woodbury II Condos
- Common Area
- Fire and Smoke Detector
Map
Home Values in the Area
Average Home Value in this Area
Tax History
| Year | Tax Paid | Tax Assessment Tax Assessment Total Assessment is a certain percentage of the fair market value that is determined by local assessors to be the total taxable value of land and additions on the property. | Land | Improvement |
|---|---|---|---|---|
| 2024 | $5,278 | $255,100 | $0 | $255,100 |
| 2023 | $4,962 | $255,100 | $0 | $255,100 |
| 2022 | $4,434 | $255,100 | $0 | $255,100 |
| 2021 | $4,380 | $255,100 | $0 | $255,100 |
| 2020 | $3,881 | $161,300 | $0 | $161,300 |
| 2019 | $3,892 | $161,300 | $0 | $161,300 |
| 2018 | $3,891 | $161,300 | $0 | $161,300 |
| 2017 | $3,739 | $160,000 | $0 | $160,000 |
| 2016 | $3,646 | $160,000 | $0 | $160,000 |
| 2015 | $3,891 | $157,400 | $0 | $157,400 |
| 2014 | $3,792 | $157,400 | $0 | $157,400 |
| 2013 | $4,003 | $167,400 | $0 | $167,400 |
Property History
| Date | Event | Price | List to Sale | Price per Sq Ft |
|---|---|---|---|---|
| 11/14/2025 11/14/25 | For Sale | $370,000 | -- | $257 / Sq Ft |
Purchase History
| Date | Type | Sale Price | Title Company |
|---|---|---|---|
| Quit Claim Deed | -- | None Available | |
| Warranty Deed | $108,500 | -- |
Mortgage History
| Date | Status | Loan Amount | Loan Type |
|---|---|---|---|
| Previous Owner | $80,000 | Unknown | |
| Previous Owner | $100,000 | Unknown | |
| Previous Owner | $106,050 | No Value Available |
Source: PrimeMLS
MLS Number: 5069646
APN: MRMK-000006C-000349-000104
- 185 Indian Rock Rd
- 4 Twin Bridge Rd
- 17 Powderhouse Rd
- 10 Center St
- 19A Loop Rd
- 3 Gilbert Dr
- 360 Daniel Webster Hwy
- 3 Maple Ridge Dr Unit 221
- 540 Charles Bancroft Hwy Unit 4Belg
- 1 Vanderbilt Dr
- 2 Executive Park Dr
- 6 Dutch Dr
- 246 Daniel Webster Hwy
- 15 Iron Horse Dr
- 19 Mason Rd
- 49 Technology Dr
- 3 Lexington Ct
- 2 Bow Ln
- 334 S River Rd
- 216 County Rd
