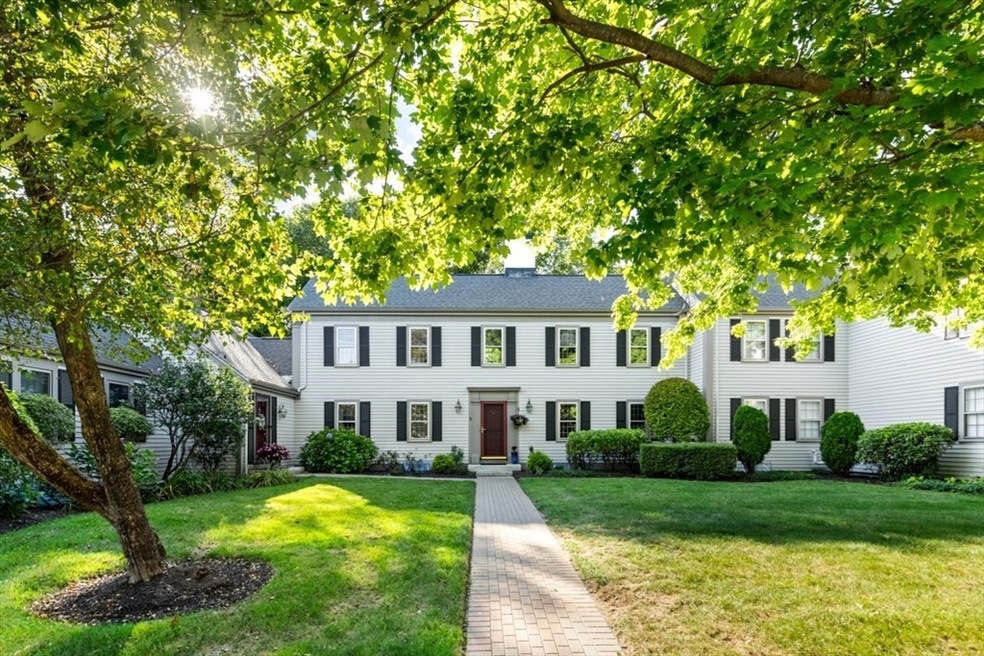
8 Doran Farm Ln Lexington, MA 02420
Munroe Hill NeighborhoodHighlights
- Open Floorplan
- Custom Closet System
- 1 Fireplace
- Fiske Elementary School Rated A
- Wood Flooring
- 2-minute walk to Ada Goven Bird Sanctuary
About This Home
As of November 2024Lexington's most desirable Morrow Crossing Condo Community offers a pristine, updated, 8 rm, 3 bed/3 bath townhome w/open plan kitchen/family room overlooking a beautifully landscaped, private bluestone patio, walking path, & wooded vistas. This spacious & well laid out unit provides lots of flexibility w/a 1st floor bedrm & bath, along w/formal living & dining rooms. The spacious 2nd floor main bedrm with en-suite bath & an add'l large bedrm w/full bath truly delight. The lower level has a finished bonus rm for play, office, or media. A laundry & great storage complete this LL. Two detached garages deliver stress free winters. A fabulous community with its bucolic, cul-de-sac setting on 10.64 beautifully landscaped acres. Great proximity to schools, Lexington Center, conservation trails & woods. Many recent infrastructure improvements: carpentry & painting ('17), roof & gutters ('16), private road ('15), driveways ('14), sidewalks ('13), garage doors ('22). Just waiting for you!
Last Agent to Sell the Property
Coldwell Banker Realty - Lexington Listed on: 09/05/2024

Townhouse Details
Home Type
- Townhome
Est. Annual Taxes
- $15,337
Year Built
- Built in 1980 | Remodeled
Lot Details
- Near Conservation Area
- Garden
Parking
- 2 Car Detached Garage
Home Design
- Frame Construction
- Shingle Roof
Interior Spaces
- 2,309 Sq Ft Home
- 3-Story Property
- Open Floorplan
- Recessed Lighting
- 1 Fireplace
- Sliding Doors
- Bonus Room
- Basement
- Laundry in Basement
Kitchen
- Range
- Microwave
- Plumbed For Ice Maker
- Dishwasher
- Solid Surface Countertops
- Disposal
Flooring
- Wood
- Wall to Wall Carpet
- Ceramic Tile
Bedrooms and Bathrooms
- 3 Bedrooms
- Primary bedroom located on second floor
- Custom Closet System
- 3 Full Bathrooms
Laundry
- Dryer
- Washer
Outdoor Features
- Patio
Schools
- Fiske Elementary School
- Diamond Middle School
- Lexington High School
Utilities
- Forced Air Heating and Cooling System
- 2 Cooling Zones
- 2 Heating Zones
- Heating System Uses Natural Gas
- 200+ Amp Service
Listing and Financial Details
- Assessor Parcel Number 555601
Community Details
Overview
- Association fees include insurance, ground maintenance, reserve funds
- 21 Units
- Morrow Crossing Community
- Morrow Crossing Subdivision
Amenities
- Shops
Recreation
- Jogging Path
- Bike Trail
Ownership History
Purchase Details
Purchase Details
Home Financials for this Owner
Home Financials are based on the most recent Mortgage that was taken out on this home.Purchase Details
Purchase Details
Home Financials for this Owner
Home Financials are based on the most recent Mortgage that was taken out on this home.Similar Homes in the area
Home Values in the Area
Average Home Value in this Area
Purchase History
| Date | Type | Sale Price | Title Company |
|---|---|---|---|
| Deed | -- | -- | |
| Deed | -- | -- | |
| Deed | -- | -- | |
| Not Resolvable | $1,010,000 | -- | |
| Deed | -- | -- | |
| Deed | -- | -- | |
| Deed | $315,000 | -- |
Mortgage History
| Date | Status | Loan Amount | Loan Type |
|---|---|---|---|
| Open | $750,000 | Credit Line Revolving | |
| Closed | $600,000 | Balloon | |
| Previous Owner | $808,000 | Purchase Money Mortgage | |
| Previous Owner | $50,000 | No Value Available | |
| Previous Owner | $182,000 | No Value Available | |
| Previous Owner | $45,000 | Purchase Money Mortgage |
Property History
| Date | Event | Price | Change | Sq Ft Price |
|---|---|---|---|---|
| 11/01/2024 11/01/24 | Sold | $1,285,000 | -1.1% | $557 / Sq Ft |
| 09/21/2024 09/21/24 | Pending | -- | -- | -- |
| 09/05/2024 09/05/24 | For Sale | $1,299,000 | +28.6% | $563 / Sq Ft |
| 07/13/2018 07/13/18 | Sold | $1,010,000 | +6.4% | $359 / Sq Ft |
| 03/07/2018 03/07/18 | Pending | -- | -- | -- |
| 03/01/2018 03/01/18 | For Sale | $949,000 | -- | $337 / Sq Ft |
Tax History Compared to Growth
Tax History
| Year | Tax Paid | Tax Assessment Tax Assessment Total Assessment is a certain percentage of the fair market value that is determined by local assessors to be the total taxable value of land and additions on the property. | Land | Improvement |
|---|---|---|---|---|
| 2025 | $14,884 | $1,217,000 | $0 | $1,217,000 |
| 2024 | $15,337 | $1,252,000 | $0 | $1,252,000 |
| 2023 | $13,065 | $1,005,000 | $0 | $1,005,000 |
| 2022 | $12,655 | $917,000 | $0 | $917,000 |
| 2021 | $14,390 | $1,000,000 | $0 | $1,000,000 |
| 2020 | $13,488 | $960,000 | $0 | $960,000 |
| 2019 | $13,160 | $932,000 | $0 | $932,000 |
| 2018 | $13,485 | $943,000 | $0 | $943,000 |
| 2017 | $12,592 | $869,000 | $0 | $869,000 |
| 2016 | $11,914 | $816,000 | $0 | $816,000 |
| 2015 | $11,338 | $763,000 | $0 | $763,000 |
| 2014 | $9,911 | $639,000 | $0 | $639,000 |
Agents Affiliated with this Home
-
S
Seller's Agent in 2024
Sheila Watson
Coldwell Banker Realty - Lexington
(781) 254-3474
7 in this area
30 Total Sales
-

Buyer's Agent in 2024
Bonny Lamb
Compass
(617) 803-8080
1 in this area
39 Total Sales
-

Buyer's Agent in 2018
Lester Savage
Berkshire Hathaway HomeServices Commonwealth Real Estate
(781) 504-6856
47 in this area
126 Total Sales
Map
Source: MLS Property Information Network (MLS PIN)
MLS Number: 73285518
APN: LEXI-000062-000000-000061-000008






