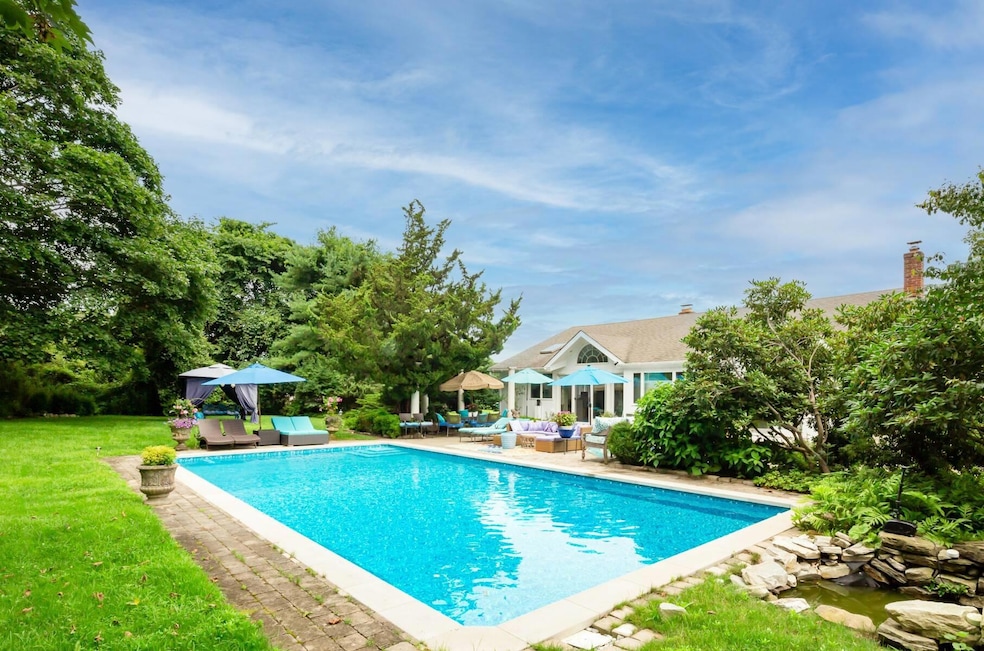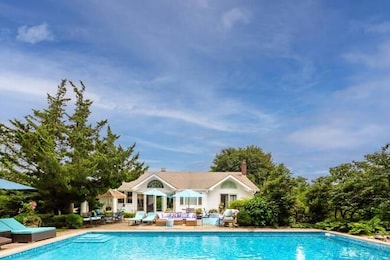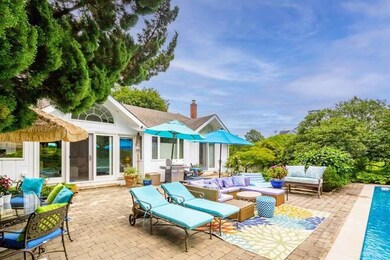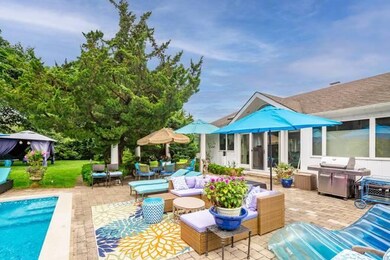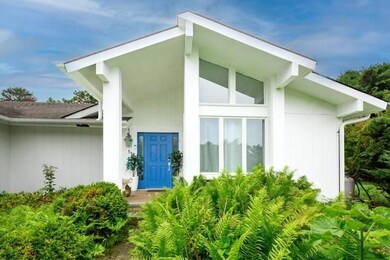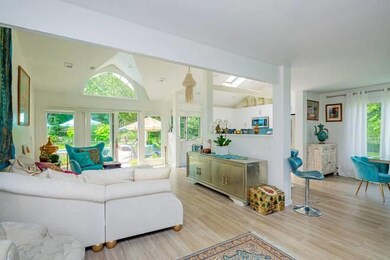8 Dovas Path Southampton, NY 11968
Highlights
- In Ground Pool
- Gourmet Kitchen
- 1.02 Acre Lot
- Southampton High School Rated A
- View of Trees or Woods
- Open Floorplan
About This Home
This enchanting three bedroom/two bathroom summer rental in Southampton offers a luxurious, private escape on 1.3 manicured acres and just minutes from the Village center. Nestled on a quiet cul-de-sac among other upscale homes, the property features stunning gardens and an elegant, open-concept living space. With a modern kitchen, quartz countertops, a dining area which seats ten and a second adjoining living area, it's perfect for entertaining. The primary bedroom with a king bed boasts large windows to the gardens and an exquisite en suite bath, while two light filled guest rooms with queen beds share a large renovated bath. The expansive backyard includes a 20' X 40' heated pool surrounded by a patio, a fully fenced lawn, a canopy-covered sitting and dining area. Enjoy a Bali-inspired meditation space with lounge chairs and a hammock for the ultimate escape. It's the perfect balance of seclusion and proximity to the best Hamptons attractions: fine dining, shopping, galleries, and world class beaches. The home is minutes from the SYS Sports Club and another top public tennis club. With top-tier dishes, linens, and furnishings, this property offers the ultimate summer retreat. [[Rental Registration # RP231053]]
Listing Agent
Sothebys Int'l Realty Hamptons Brokerage Phone: 631-283-0600 License #10401373982 Listed on: 01/21/2025

Home Details
Home Type
- Single Family
Year Built
- Built in 1992
Lot Details
- 1.02 Acre Lot
- Cul-De-Sac
- Private Entrance
- Landscaped
- Garden
- Back Yard Fenced and Front Yard
Parking
- 1 Car Garage
- Driveway
Home Design
- Post and Beam
- Post Modern Architecture
Interior Spaces
- 1,876 Sq Ft Home
- Open Floorplan
- Furnished
- Woodwork
- Cathedral Ceiling
- Chandelier
- 1 Fireplace
- Drapes & Rods
- Blinds
- Entrance Foyer
- Wood Flooring
- Views of Woods
- Finished Basement
Kitchen
- Gourmet Kitchen
- Gas Oven
- Gas Cooktop
- Microwave
- Dishwasher
- Stainless Steel Appliances
- Kitchen Island
Bedrooms and Bathrooms
- 3 Bedrooms
- Primary Bedroom on Main
- En-Suite Primary Bedroom
- Bathroom on Main Level
- 2 Full Bathrooms
- Soaking Tub
Laundry
- Dryer
- Washer
Outdoor Features
- In Ground Pool
- Fire Pit
- Exterior Lighting
- Outdoor Gas Grill
Schools
- Southampton Elementary School
- Contact Agent Middle School
- Southampton High School
Utilities
- Central Air
- Vented Exhaust Fan
- Baseboard Heating
- Natural Gas Connected
- Drilled Well
- Gas Water Heater
- Septic Tank
- High Speed Internet
- Cable TV Available
Listing and Financial Details
- Assessor Parcel Number 0900-099-00-01-00-045-014
Community Details
Amenities
- Laundry Facilities
Pet Policy
- Limit on the number of pets
Map
Source: OneKey® MLS
MLS Number: 813479
APN: 0900-099-00-01-00-045-014
- 244 N Sea Mecox Rd
- 9 Kings Ln
- 300 N Sea Mecox Rd
- 5 Kings Ln
- 259 Majors Path
- 509 N Main St
- 601 Majors Path
- 620 Majors Path
- 485 N Sea Mecox Rd
- 473 N Sea Mecox Rd
- 58 Clearview Farm Rd
- 150 Edge of Woods Rd
- 52 Sandy Hollow Rd
- 1106 N Sea Rd
- 411 N Main St
- 28 Apple Rd
- 195 Little Fresh Pond Rd
- 128 Sandy Hollow Rd
- 155 Little Fresh Pond Rd
- 91 Dale St
- 52 Sandy Hollow Rd
- 59 Wiltshire St
- 15 Seasons Ln
- 77 Hillcrest Ave
- 2 William Way
- 108 Hillcrest Ave
- 96 Miller Rd
- 57 Big Fresh Pond Rd
- 124 Willow St
- 29 Missapoque Ave
- 6 Randall Rd
- 107 Sebonac Rd
- 233 N Magee St
- 26 Layton Ave
- 3 Carriage Ln
- 146 Coopers Farm Rd
- 50 Hubbard Ln Unit ID1023418P
- 29 Wood Edge Ct
- 150 Harvest Ln
- 24 Jennings Ave
