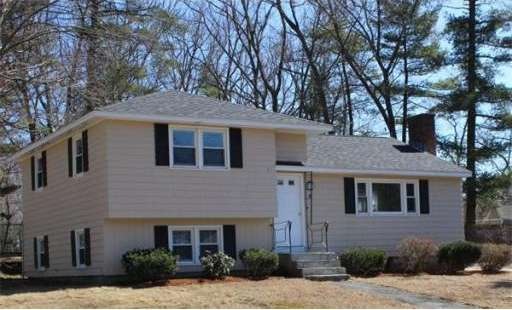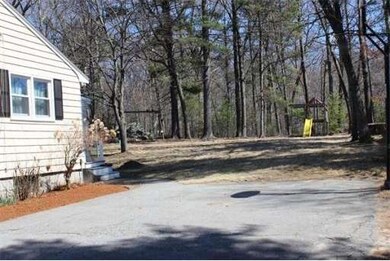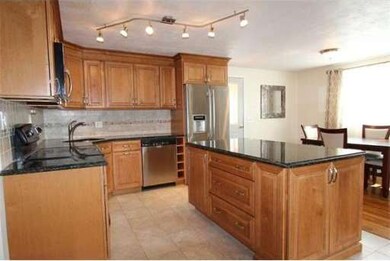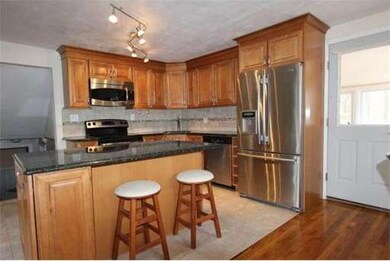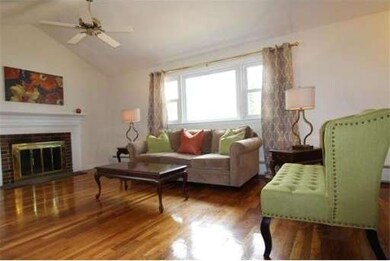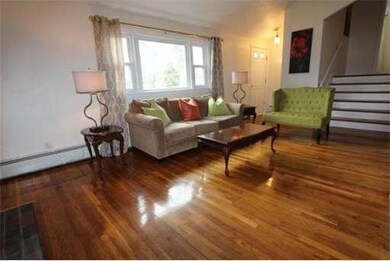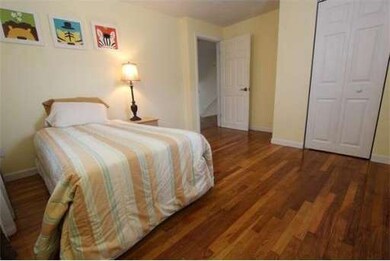
8 Drury Ln Wilmington, MA 01887
About This Home
As of July 2018Location, location! Steps away from beautiful town common, this well maintained and updated multilevel features open concept living area with cathedral ceiling and fireplace, dining room, and remodeled kitchen with high-end maple cabinets, granite, stainless steel appliances, tiled floor and backsplash. Ultra-wide staircase leads to two 2nd floor bedrooms and updated bath. Restored original hardwood floors on the upper two levels. Third bedroom and bonus room on the lower level boast full sized windows, engineered hardwood floors, and wainscoting. A modern 3-piece bathroom completes the lower level. Three season porch looks out onto private oversized backyard. NEW roof, NEW windows, NEW boiler, NEW exterior paint job, NEW septic. Plenty of parking in the driveway. Convenient storage shed. Close to commuter rail, shopping plaza, and other amenities. First OPEN HOUSE Sunday April 13th, 11am-2pm.
Home Details
Home Type
Single Family
Est. Annual Taxes
$7,144
Year Built
1958
Lot Details
0
Listing Details
- Lot Description: Paved Drive
- Special Features: None
- Property Sub Type: Detached
- Year Built: 1958
Interior Features
- Has Basement: Yes
- Fireplaces: 1
- Number of Rooms: 10
- Amenities: Shopping, Park, Public School, T-Station
- Electric: Fuses, Circuit Breakers
- Energy: Insulated Windows, Prog. Thermostat
- Flooring: Tile, Hardwood
- Basement: Full, Partially Finished, Bulkhead
- Bedroom 2: Second Floor, 11X13
- Bedroom 3: Basement, 11X11
- Bathroom #1: Second Floor, 10X7
- Bathroom #2: Basement, 9X7
- Kitchen: First Floor, 12X10
- Living Room: First Floor, 19X11
- Master Bedroom: Second Floor, 12X12
- Master Bedroom Description: Flooring - Hardwood
- Dining Room: First Floor, 12X9
Exterior Features
- Construction: Frame
- Exterior: Shingles, Wood
- Exterior Features: Porch - Enclosed, Storage Shed
- Foundation: Poured Concrete
Garage/Parking
- Parking: Off-Street
- Parking Spaces: 4
Utilities
- Heat Zones: 1
- Hot Water: Oil, Tankless
- Utility Connections: for Electric Range, for Electric Dryer, Washer Hookup
Condo/Co-op/Association
- HOA: No
Ownership History
Purchase Details
Home Financials for this Owner
Home Financials are based on the most recent Mortgage that was taken out on this home.Purchase Details
Home Financials for this Owner
Home Financials are based on the most recent Mortgage that was taken out on this home.Purchase Details
Home Financials for this Owner
Home Financials are based on the most recent Mortgage that was taken out on this home.Purchase Details
Similar Homes in the area
Home Values in the Area
Average Home Value in this Area
Purchase History
| Date | Type | Sale Price | Title Company |
|---|---|---|---|
| Not Resolvable | $520,000 | -- | |
| Not Resolvable | $388,000 | -- | |
| Deed | $339,375 | -- | |
| Deed | $160,000 | -- |
Mortgage History
| Date | Status | Loan Amount | Loan Type |
|---|---|---|---|
| Open | $494,000 | New Conventional | |
| Previous Owner | $383,396 | FHA | |
| Previous Owner | $380,972 | FHA | |
| Previous Owner | $264,000 | No Value Available | |
| Previous Owner | $264,000 | No Value Available | |
| Previous Owner | $271,500 | Purchase Money Mortgage | |
| Previous Owner | $70,000 | No Value Available | |
| Previous Owner | $127,852 | No Value Available | |
| Previous Owner | $135,400 | No Value Available |
Property History
| Date | Event | Price | Change | Sq Ft Price |
|---|---|---|---|---|
| 07/27/2018 07/27/18 | Sold | $520,000 | +6.1% | $330 / Sq Ft |
| 06/13/2018 06/13/18 | Pending | -- | -- | -- |
| 06/04/2018 06/04/18 | For Sale | $489,900 | +26.3% | $311 / Sq Ft |
| 05/22/2014 05/22/14 | Sold | $388,000 | +2.1% | $259 / Sq Ft |
| 04/17/2014 04/17/14 | Pending | -- | -- | -- |
| 04/11/2014 04/11/14 | For Sale | $379,900 | -- | $253 / Sq Ft |
Tax History Compared to Growth
Tax History
| Year | Tax Paid | Tax Assessment Tax Assessment Total Assessment is a certain percentage of the fair market value that is determined by local assessors to be the total taxable value of land and additions on the property. | Land | Improvement |
|---|---|---|---|---|
| 2025 | $7,144 | $623,900 | $304,200 | $319,700 |
| 2024 | $7,021 | $614,300 | $304,200 | $310,100 |
| 2023 | $6,529 | $546,800 | $276,600 | $270,200 |
| 2022 | $6,237 | $478,700 | $230,400 | $248,300 |
| 2021 | $6,315 | $456,300 | $209,400 | $246,900 |
| 2020 | $5,934 | $437,000 | $209,400 | $227,600 |
| 2019 | $5,321 | $387,000 | $199,400 | $187,600 |
| 2018 | $5,324 | $369,500 | $190,000 | $179,500 |
| 2017 | $5,305 | $367,100 | $187,600 | $179,500 |
| 2016 | $5,161 | $352,800 | $178,700 | $174,100 |
| 2015 | $4,425 | $307,900 | $178,700 | $129,200 |
| 2014 | $4,107 | $288,400 | $170,200 | $118,200 |
Agents Affiliated with this Home
-

Seller's Agent in 2018
Justin Ray
Elite Realty Experts, LLC
(617) 293-1787
23 Total Sales
-

Buyer's Agent in 2018
Maria Dicarlo
Elite Realty Experts, LLC
(617) 257-1930
24 Total Sales
-
E
Seller's Agent in 2014
Edmund Wong
New Year Realty
(617) 830-9870
26 Total Sales
-

Buyer's Agent in 2014
Matthew Hanson
StartPoint Realty
(978) 771-1754
1 Total Sale
Map
Source: MLS Property Information Network (MLS PIN)
MLS Number: 71659699
APN: WILM-000066-000000-000000-000038
- 5 Loumac Rd
- 112 Church St
- 20 King St
- 29 Belmont Ave
- 7 Clark St
- 8 Massachusetts Ave
- 15 Church St Unit 302
- 15 Church St Unit 201
- 14 Birchwood Rd
- 5 Flynn Way
- 155 Federal St
- 1 Beech Ct
- 9 Parker St
- 24 Lowell St
- 7 Cross St Unit 201
- 7 Cross St Unit 205
- 7 Cross St Unit 306
- 7 Cross St Unit 102
- 7 Cross St Unit 106
- 7 Cross St Unit 204
