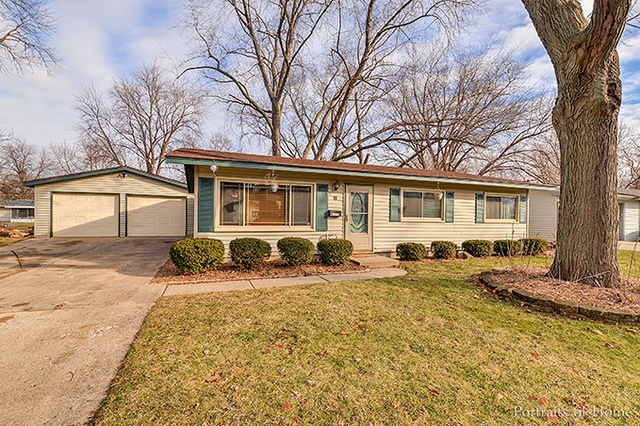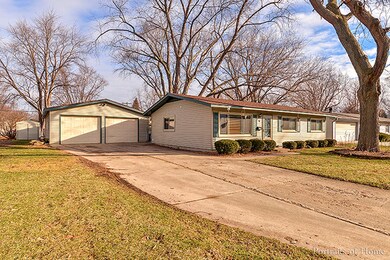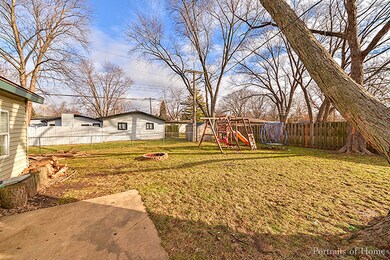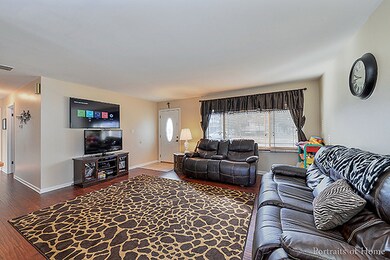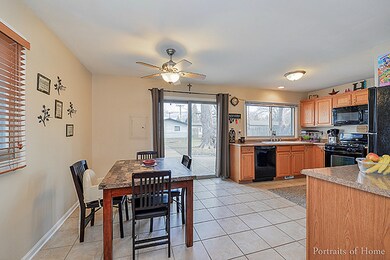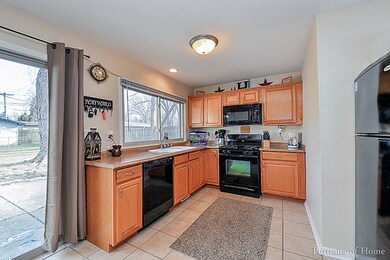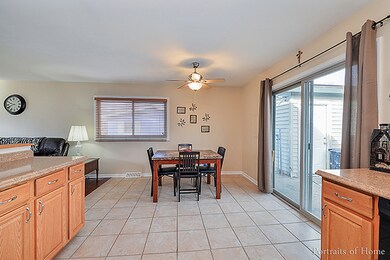
8 Durango Rd Unit 4 Montgomery, IL 60538
Boulder Hill NeighborhoodHighlights
- Deck
- Recreation Room
- Fenced Yard
- Oswego High School Rated A-
- Ranch Style House
- Detached Garage
About This Home
As of July 2020A CLASSIC BOULDER HILL GEM UPDATED AND READY FOR YOU! ATTRACTIVE UPGRADES THROUGHOUT~YOU ARE GREETED WITH NEW WOOD FLOORING IN LARGE LIVING ROOM, HALLWAY AND MASTER BEDROOM~CUSTOM KITCHEN OFFERS CERAMIC FLOORING, UPGRADED CABINETS, COUNTER TOPS & APPLIANCES~DOWN THE HALL TO FULL BATH WITH THE "IN" FINISHES AND THREE BEDROOMS~ENTER INTO THE BIG FENCED YARD FROM THE KITCHEN TO LOADS OF ENTERTAINING SPACE~PATIO, FIRE PIT, LARGE SHADE TREES AND SUPERSIZE REC ROOM ATTACHED TO BACK OF GARAGE WITH SLIDING GLASS DOORS TO YARD ACCESS THAT CAN BE USED FOR ENDLESS POSSIBILITIES~WAIT THERE'S MORE...DEEP TWO CAR GARAGE, SUPERSIZE LONG DRIVEWAY, 5 YEARS NEW WINDOWS, SIDING, ROOF & FURNACE! GREAT LOCATION NEAR SCHOOLS, SHOPPING & MORE MAKES THIS A REAL WINNER! SEE TODAY BEFORE IT'S GONE!
Last Agent to Sell the Property
Coldwell Banker Real Estate Group License #475132055 Listed on: 01/29/2016

Home Details
Home Type
- Single Family
Est. Annual Taxes
- $5,578
Year Built
- 1960
Lot Details
- Southern Exposure
- Fenced Yard
Parking
- Detached Garage
- Garage Transmitter
- Garage Door Opener
- Driveway
- Garage Is Owned
Home Design
- Ranch Style House
- Slab Foundation
- Asphalt Shingled Roof
- Vinyl Siding
Interior Spaces
- Recreation Room
- Laminate Flooring
Kitchen
- Breakfast Bar
- Oven or Range
- Microwave
- Dishwasher
Bedrooms and Bathrooms
- Bathroom on Main Level
- Soaking Tub
Laundry
- Laundry on main level
- Dryer
- Washer
Utilities
- Forced Air Heating and Cooling System
- Heating System Uses Gas
Additional Features
- North or South Exposure
- Deck
Listing and Financial Details
- Homeowner Tax Exemptions
- $1,500 Seller Concession
Ownership History
Purchase Details
Home Financials for this Owner
Home Financials are based on the most recent Mortgage that was taken out on this home.Purchase Details
Home Financials for this Owner
Home Financials are based on the most recent Mortgage that was taken out on this home.Purchase Details
Home Financials for this Owner
Home Financials are based on the most recent Mortgage that was taken out on this home.Purchase Details
Purchase Details
Purchase Details
Purchase Details
Home Financials for this Owner
Home Financials are based on the most recent Mortgage that was taken out on this home.Purchase Details
Home Financials for this Owner
Home Financials are based on the most recent Mortgage that was taken out on this home.Purchase Details
Home Financials for this Owner
Home Financials are based on the most recent Mortgage that was taken out on this home.Purchase Details
Purchase Details
Similar Home in the area
Home Values in the Area
Average Home Value in this Area
Purchase History
| Date | Type | Sale Price | Title Company |
|---|---|---|---|
| Warranty Deed | $199,000 | First American Title | |
| Warranty Deed | $164,000 | Attorney | |
| Corporate Deed | $134,500 | First American Title | |
| Warranty Deed | -- | Stewart Title Company | |
| Sheriffs Deed | $148,708 | None Available | |
| Deed | $148,700 | -- | |
| Warranty Deed | $127,000 | Law Title Insurance Co Inc | |
| Warranty Deed | $99,500 | First American Title Ins Co | |
| Interfamily Deed Transfer | -- | First American Title Ins Co | |
| Deed | $88,900 | -- | |
| Deed | $56,000 | -- |
Mortgage History
| Date | Status | Loan Amount | Loan Type |
|---|---|---|---|
| Open | $10,611 | FHA | |
| Previous Owner | $195,395 | FHA | |
| Previous Owner | $155,344 | New Conventional | |
| Previous Owner | $131,300 | New Conventional | |
| Previous Owner | $131,089 | FHA | |
| Previous Owner | $17,828 | Unknown | |
| Previous Owner | $118,755 | FHA | |
| Previous Owner | $116,014 | FHA | |
| Previous Owner | $94,500 | No Value Available | |
| Closed | -- | No Value Available |
Property History
| Date | Event | Price | Change | Sq Ft Price |
|---|---|---|---|---|
| 07/17/2020 07/17/20 | Sold | $199,000 | -2.7% | $182 / Sq Ft |
| 06/07/2020 06/07/20 | Pending | -- | -- | -- |
| 05/29/2020 05/29/20 | For Sale | $204,500 | +24.7% | $187 / Sq Ft |
| 04/04/2016 04/04/16 | Sold | $164,000 | -3.5% | $149 / Sq Ft |
| 02/12/2016 02/12/16 | Pending | -- | -- | -- |
| 01/29/2016 01/29/16 | For Sale | $169,900 | -- | $154 / Sq Ft |
Tax History Compared to Growth
Tax History
| Year | Tax Paid | Tax Assessment Tax Assessment Total Assessment is a certain percentage of the fair market value that is determined by local assessors to be the total taxable value of land and additions on the property. | Land | Improvement |
|---|---|---|---|---|
| 2024 | $5,578 | $76,475 | $23,403 | $53,072 |
| 2023 | $5,133 | $69,522 | $21,275 | $48,247 |
| 2022 | $5,133 | $63,781 | $19,518 | $44,263 |
| 2021 | $4,935 | $59,608 | $18,241 | $41,367 |
| 2020 | $4,771 | $57,315 | $17,539 | $39,776 |
| 2019 | $4,538 | $54,031 | $17,539 | $36,492 |
| 2018 | $4,122 | $49,303 | $16,004 | $33,299 |
| 2017 | $3,982 | $45,440 | $14,750 | $30,690 |
| 2016 | $3,657 | $41,688 | $13,532 | $28,156 |
| 2015 | $3,505 | $38,600 | $12,530 | $26,070 |
| 2014 | -- | $37,115 | $12,048 | $25,067 |
| 2013 | -- | $39,068 | $12,682 | $26,386 |
Agents Affiliated with this Home
-

Seller's Agent in 2020
Dianne Sizemore
eXp Realty
(331) 302-2953
11 Total Sales
-

Seller Co-Listing Agent in 2020
Traci Kearns
eXp Realty
(630) 669-6318
14 in this area
266 Total Sales
-

Buyer's Agent in 2020
Maria Rivera
Results Realty ERA Powered
(630) 673-3211
1 in this area
32 Total Sales
-

Seller's Agent in 2016
Joanne LaVia
Coldwell Banker Real Estate Group
(630) 267-7564
3 in this area
120 Total Sales
-

Buyer's Agent in 2016
Denise Brown
Kettley & Co. Inc. - Yorkville
(630) 546-6099
6 in this area
87 Total Sales
Map
Source: Midwest Real Estate Data (MRED)
MLS Number: MRD09126498
APN: 03-05-431-018
- 33 Seneca Dr
- 36 Circle Dr E
- 47 Briarcliff Rd
- 22 Marnel Rd
- 15 Crescent Ct
- 63 Sierra Rd
- 24 Cayman Dr
- 75 Pueblo Rd Unit 18
- 65 Old Post Rd
- 1026 State Route 25
- Parcel 004 & 003 Illinois 25
- 508 Victoria Ln
- 16 Brockway Dr
- 109 3rd Ave
- 5 Denham Dr
- 407 Anthony Ct
- 545 Waterford Dr
- 5.43 B-3 Commercial State Route 31
- 70 Eastfield Rd
- 1707 Deer Run Dr
