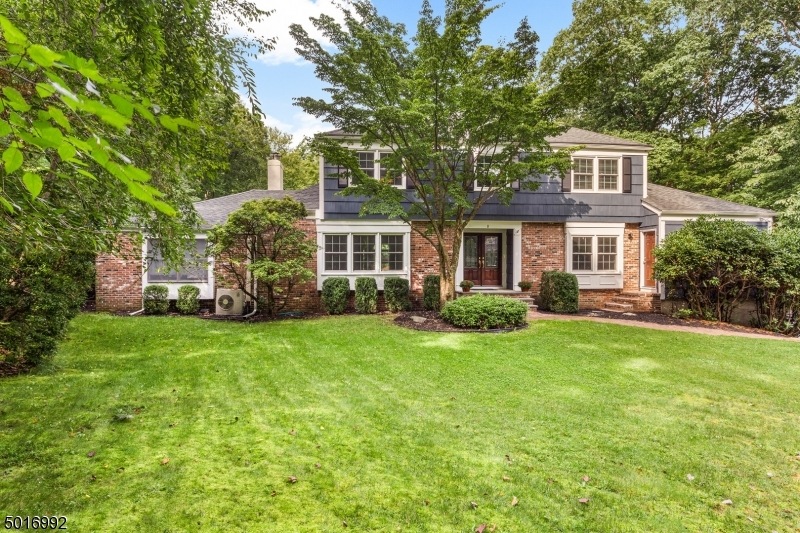
$525,000
- 3 Beds
- 3 Baths
- 131 Bartley Rd
- Long Valley, NJ
A Timeless Treasure in the Heart of Long Valley. Step into history with this beautifully preserved circa 1756 home that seamlessly blends historic charm with modern comfort. From the moment you enter, you'll be captivated by the wide pumpkin pine floors, beadboard ceilings, and exposed interior stone walls that speak to its rich heritage.The flexible layout features 3 bedrooms, 2 full baths, and
Stacey Rogers TURPIN REAL ESTATE, INC.
