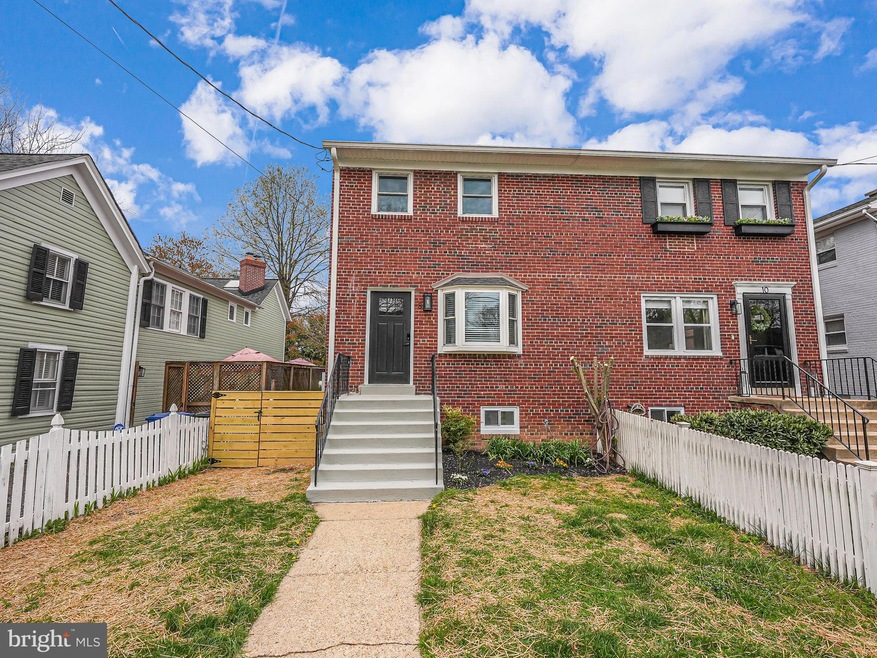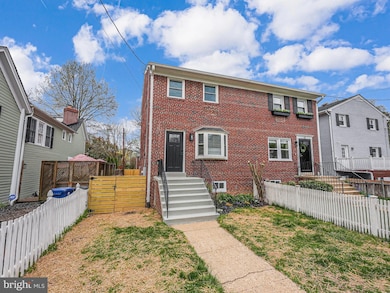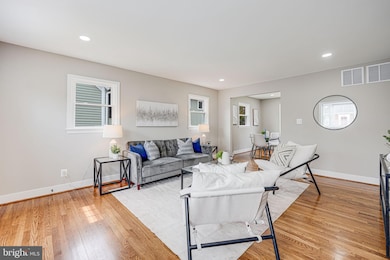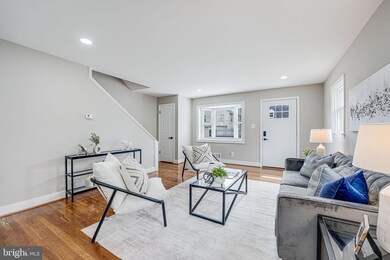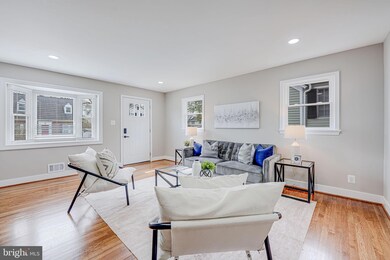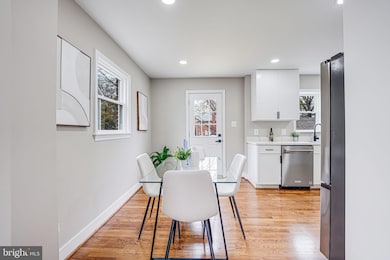
8 E Glendale Ave Alexandria, VA 22301
Del Ray NeighborhoodHighlights
- Gourmet Kitchen
- Colonial Architecture
- No HOA
- Open Floorplan
- Wood Flooring
- Upgraded Countertops
About This Home
As of April 2025This charming 3-bedroom, 2 full bath all-brick duplex is perfectly situated in a prime location. Step inside to discover beautifully refinished hardwood floors and updated lighting that brighten up every space. The heart of the home is a spacious, light-filled kitchen with a cozy breakfast nook. It features stylish 42” shaker cabinets, brand-new stainless steel appliances, and stunning quartz countertops—perfect for whipping up your favorite meals. From here, you can easily step out to the new deck and fully fenced backyard, ideal for outdoor gatherings or peaceful afternoons. Upstairs, you’ll find three roomy bedrooms and a modern full bath, providing plenty of space for everyone. The walk-out lower level offers a versatile rec room that’s perfect for entertaining, movie nights, or even accommodating guests, along with another stylish full bath. You'll love the convenience of nearby restaurants, parks, and just a short walk to the Braddock metro station, making it easy to explore Old Town Alexandria and beyond. Plus, with the Washington Reagan Airport just a hop away, travel is a breeze! Recent updates include a new roof and windows in 2020, and the HVAC and water heater were replaced in 2015. This home is ready for you to move in and enjoy! Don’t miss out on this fantastic opportunity!
Townhouse Details
Home Type
- Townhome
Est. Annual Taxes
- $8,395
Year Built
- Built in 1960 | Remodeled in 2025
Lot Details
- 2,559 Sq Ft Lot
- Southeast Facing Home
- Back Yard Fenced
- Property is in excellent condition
Parking
- On-Street Parking
Home Design
- Semi-Detached or Twin Home
- Colonial Architecture
- Brick Exterior Construction
- Shingle Roof
- Concrete Perimeter Foundation
Interior Spaces
- Property has 3 Levels
- Open Floorplan
- Recessed Lighting
- Dining Area
- Basement
- Walk-Up Access
- Washer and Dryer Hookup
Kitchen
- Gourmet Kitchen
- Gas Oven or Range
- Built-In Microwave
- Dishwasher
- Stainless Steel Appliances
- Upgraded Countertops
- Disposal
Flooring
- Wood
- Ceramic Tile
Bedrooms and Bathrooms
- 3 Bedrooms
- Walk-In Closet
- Bathtub with Shower
- Walk-in Shower
Home Security
Location
- Urban Location
Schools
- Jefferson-Houston Elementary And Middle School
- Alexandria City High School
Utilities
- Central Heating and Cooling System
- Natural Gas Water Heater
Listing and Financial Details
- Tax Lot 511
- Assessor Parcel Number 14425000
Community Details
Overview
- No Home Owners Association
- Del Ray Subdivision
Security
- Fire and Smoke Detector
Ownership History
Purchase Details
Home Financials for this Owner
Home Financials are based on the most recent Mortgage that was taken out on this home.Purchase Details
Home Financials for this Owner
Home Financials are based on the most recent Mortgage that was taken out on this home.Purchase Details
Home Financials for this Owner
Home Financials are based on the most recent Mortgage that was taken out on this home.Purchase Details
Home Financials for this Owner
Home Financials are based on the most recent Mortgage that was taken out on this home.Similar Homes in Alexandria, VA
Home Values in the Area
Average Home Value in this Area
Purchase History
| Date | Type | Sale Price | Title Company |
|---|---|---|---|
| Gift Deed | -- | None Listed On Document | |
| Deed | $859,999 | Chicago Title | |
| Deed | $660,000 | Chicago Title | |
| Special Warranty Deed | $525,000 | Attorney |
Mortgage History
| Date | Status | Loan Amount | Loan Type |
|---|---|---|---|
| Open | $435,373 | VA | |
| Previous Owner | $560,000 | Construction | |
| Previous Owner | $274,000 | New Conventional |
Property History
| Date | Event | Price | Change | Sq Ft Price |
|---|---|---|---|---|
| 04/25/2025 04/25/25 | Sold | $859,999 | 0.0% | $531 / Sq Ft |
| 04/04/2025 04/04/25 | For Sale | $859,999 | +30.3% | $531 / Sq Ft |
| 01/09/2025 01/09/25 | Sold | $660,000 | -17.5% | $611 / Sq Ft |
| 12/11/2024 12/11/24 | Pending | -- | -- | -- |
| 12/03/2024 12/03/24 | For Sale | $800,000 | -- | $741 / Sq Ft |
Tax History Compared to Growth
Tax History
| Year | Tax Paid | Tax Assessment Tax Assessment Total Assessment is a certain percentage of the fair market value that is determined by local assessors to be the total taxable value of land and additions on the property. | Land | Improvement |
|---|---|---|---|---|
| 2025 | $9,028 | $739,679 | $432,533 | $307,146 |
| 2024 | $9,028 | $739,679 | $432,533 | $307,146 |
| 2023 | $7,841 | $706,374 | $432,533 | $273,841 |
| 2022 | $7,840 | $706,306 | $432,533 | $273,773 |
| 2021 | $7,178 | $646,647 | $372,874 | $273,773 |
| 2020 | $7,293 | $616,667 | $348,480 | $268,187 |
| 2019 | $6,678 | $590,967 | $322,780 | $268,187 |
| 2018 | $6,678 | $590,967 | $322,780 | $268,187 |
| 2017 | $6,096 | $539,486 | $293,436 | $246,050 |
| 2016 | $5,668 | $528,200 | $282,150 | $246,050 |
| 2015 | $5,461 | $523,592 | $272,250 | $251,342 |
| 2014 | $5,274 | $505,701 | $248,559 | $257,142 |
Agents Affiliated with this Home
-
M
Seller's Agent in 2025
Matthew Peterson
EXP Realty, LLC
-
R
Seller's Agent in 2025
Rob Cox
Realty ONE Group Capital
-
T
Seller Co-Listing Agent in 2025
Tasheika Penn
EXP Realty, LLC
-
K
Buyer's Agent in 2025
Kris Thomas
KW United
Map
Source: Bright MLS
MLS Number: VAAX2042962
APN: 043.03-10-18
- 110 E Spring St
- 15 W Spring St
- 210 1/2 Adams Ave
- 15 W Masonic View Ave
- 103 E Monroe Ave
- 13 E Cliff St
- 200 W Monroe Ave
- 9 E Walnut St
- 304 Summers Dr
- 400 Commonwealth Ave Unit 107
- 1703 Russell Rd
- 1745 N Cliff St
- 1804 N Cliff St
- 1731 Price St
- 20 E Bellefonte Ave
- 1800 Mount Vernon Ave Unit 314
- 1800 Mount Vernon Ave Unit 207
- 423 Mount Vernon Ave
- 1706 Dewitt Ave Unit A
- 1908 Mount Vernon Ave
