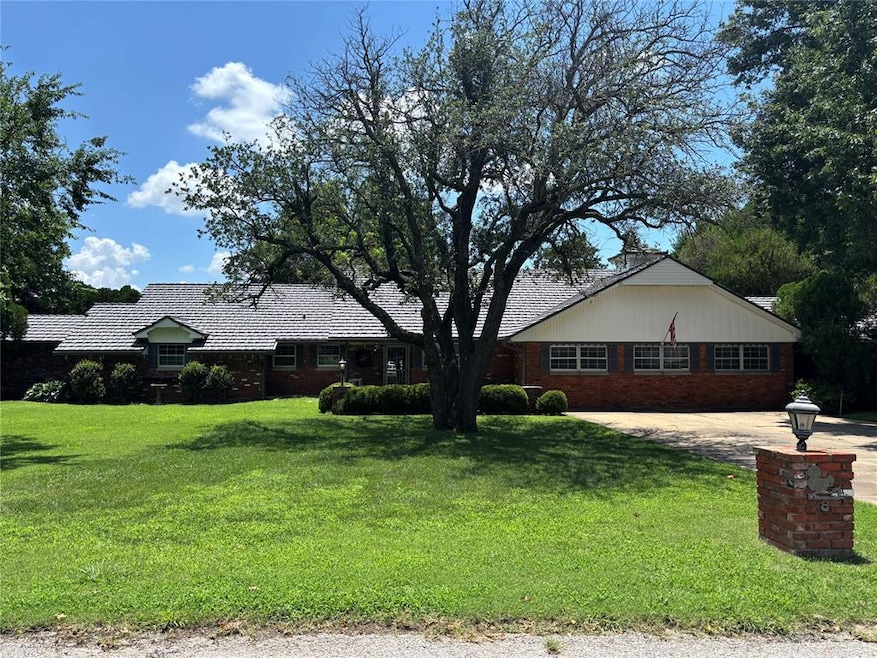8 E Ranchwood Cir Moore, OK 73160
Springfield NeighborhoodEstimated payment $2,577/month
Highlights
- Greenhouse
- Cabana
- Ranch Style House
- Westmoore High School Rated A
- 0.79 Acre Lot
- 2 Fireplaces
About This Home
Charming 3 bedroom home in park like setting. Nestled in highly desired location, this spacious 3 bedroom 2 bath home sits on a generous 3/4 acre lot, offering the perfect blend of comfort and tranquility. The property features two inviting living areas with a wood burning fireplace in the living room. Den also has flue-less fireplace creating a warm and welcoming atmosphere in both rooms. The original kitchen retains its charming character while providing ample space for culinary creativity. Step outside to your private oasis complete with a heated unground pool perfect for year-round enjoyment. The cabana includes two showers, a sink and a toilet, making it ideal for entertaining guests or relaxing by the pool. A beautifully designed 16x16 glass conservatory sunroom, featuring its own heat/air unit for climate control ,invites natural light and stunning view of the lush surroundings. The fully fenced yard ensures privacy, surrounded by mature trees, while a greenhouse adds to the appeal for gardening enthusiasts. Additional highlights include an aluminum shake roof, a large master bedroom and an aerobic system. Don't miss this incredible opportunity to own a piece of paradise in a sought after neighborhood.
Home Details
Home Type
- Single Family
Year Built
- Built in 1955
Lot Details
- 0.79 Acre Lot
- Interior Lot
Parking
- 2 Car Attached Garage
Home Design
- Ranch Style House
- Brick Exterior Construction
- Slab Foundation
- Metal Roof
Interior Spaces
- 3,311 Sq Ft Home
- 2 Fireplaces
- Wood Burning Fireplace
Bedrooms and Bathrooms
- 3 Bedrooms
- 2 Full Bathrooms
Pool
- Cabana
- Outdoor Pool
- Vinyl Pool
Outdoor Features
- Covered Deck
- Greenhouse
- Rain Gutters
- Porch
Schools
- Fairview Elementary School
- Central JHS Middle School
- Moore High School
Utilities
- Central Heating and Cooling System
Listing and Financial Details
- Legal Lot and Block 1 / 2
Map
Home Values in the Area
Average Home Value in this Area
Tax History
| Year | Tax Paid | Tax Assessment Tax Assessment Total Assessment is a certain percentage of the fair market value that is determined by local assessors to be the total taxable value of land and additions on the property. | Land | Improvement |
|---|---|---|---|---|
| 2024 | -- | $27,583 | $4,389 | $23,194 |
| 2023 | $3,152 | $26,780 | $5,318 | $21,462 |
| 2022 | $3,097 | $26,000 | $5,372 | $20,628 |
| 2021 | $2,996 | $25,243 | $7,015 | $18,228 |
| 2020 | $2,964 | $24,886 | $6,997 | $17,889 |
| 2019 | $2,906 | $24,161 | $3,960 | $20,201 |
| 2018 | $2,939 | $24,161 | $3,960 | $20,201 |
| 2017 | $2,942 | $24,161 | $0 | $0 |
| 2016 | $2,973 | $24,161 | $3,960 | $20,201 |
| 2015 | $2,747 | $24,161 | $3,960 | $20,201 |
| 2014 | $2,739 | $23,708 | $3,507 | $20,201 |
Property History
| Date | Event | Price | List to Sale | Price per Sq Ft |
|---|---|---|---|---|
| 10/07/2025 10/07/25 | Pending | -- | -- | -- |
| 08/04/2025 08/04/25 | Price Changed | $439,900 | +0.2% | $133 / Sq Ft |
| 08/04/2025 08/04/25 | Price Changed | $439,000 | -9.5% | $133 / Sq Ft |
| 07/22/2025 07/22/25 | For Sale | $485,000 | -- | $146 / Sq Ft |
Source: MLSOK
MLS Number: 1181885
APN: R0061184
- 8 E Ranchwood Dr
- 3523 Victorian Dr
- 9221 Roadrunner Ave
- 9204 Roadrunner Ave
- 12 SW 99th St
- 113 SW 99th St
- 113 W Ranchwood Ct
- 9306 S Harvey Ave
- 10108 S Ranchwood Manor Dr
- 41 SW 102nd St
- 2829 Larkspur Rd
- 317 SW 92nd St
- 21 SW 103rd St
- 345 SW 92nd St
- 10308 S Broadway Ave
- 9109 Cates Way
- 433 SW 99th St
- 9322 Charwood Dr
- 2933 Woodlawn Dr
- 409 SW 102nd St







