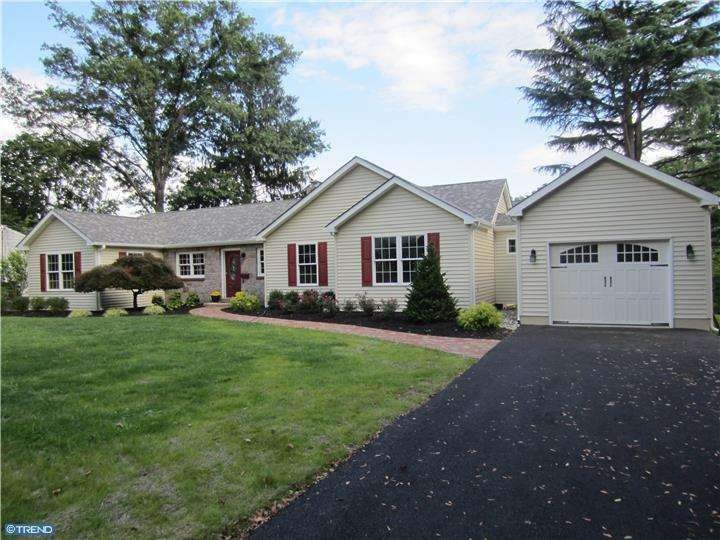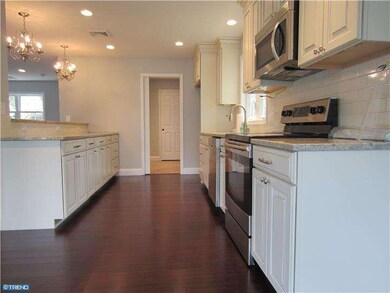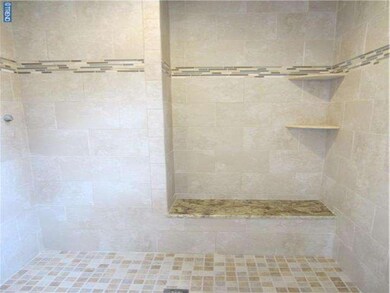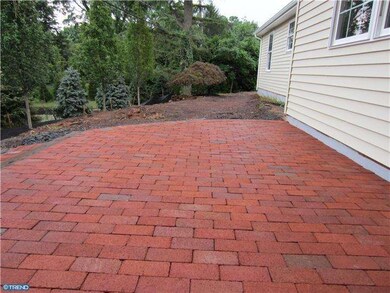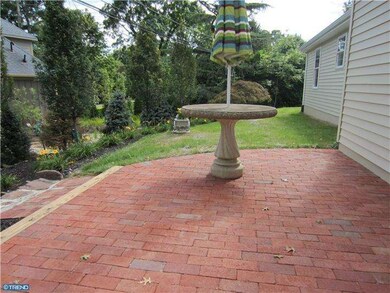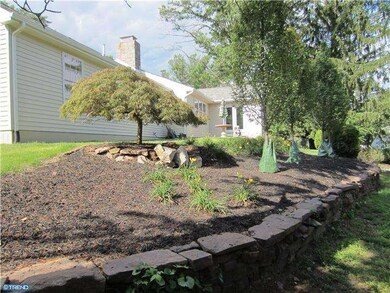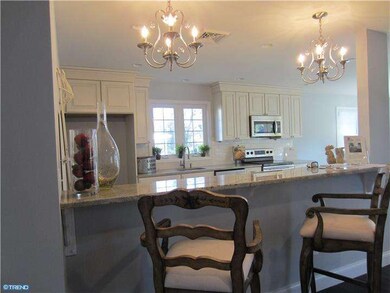
8 Easthill Dr Doylestown, PA 18901
Highlights
- Rambler Architecture
- Wood Flooring
- No HOA
- Linden El School Rated A
- Attic
- Butlers Pantry
About This Home
As of May 2015Stunning Boro Renovation! Better than new Ranch home. Completely renovated down to the bare bones. New plumbing, heating, electric, Kitchen, Baths and Hardwood. New doors and Trim. New Roof siding and garage. New landscaping with underground water system and a lovely brick patio. Enjoy the pleasures of a "New Home" in an established neighborhood. Special Financing. Available.
Last Agent to Sell the Property
Judy Gundlach
Compass RE Listed on: 06/13/2014
Home Details
Home Type
- Single Family
Est. Annual Taxes
- $6,625
Year Built
- Built in 1950
Lot Details
- 9,430 Sq Ft Lot
- Lot Dimensions are 115x82
- Sloped Lot
- Back, Front, and Side Yard
- Property is in good condition
- Property is zoned R1
Parking
- 1 Car Attached Garage
- 3 Open Parking Spaces
Home Design
- Rambler Architecture
- Brick Foundation
- Pitched Roof
- Shingle Roof
- Stone Siding
- Vinyl Siding
Interior Spaces
- 1,891 Sq Ft Home
- Property has 1 Level
- Stone Fireplace
- Family Room
- Living Room
- Dining Room
- Unfinished Basement
- Partial Basement
- Laundry on main level
- Attic
Kitchen
- Butlers Pantry
- Built-In Range
- Dishwasher
- Kitchen Island
- Disposal
Flooring
- Wood
- Wall to Wall Carpet
Bedrooms and Bathrooms
- 3 Bedrooms
- En-Suite Primary Bedroom
- En-Suite Bathroom
- Walk-in Shower
Schools
- Linden Elementary School
- Lenape Middle School
- Central Bucks High School West
Utilities
- Forced Air Heating and Cooling System
- Back Up Electric Heat Pump System
- 200+ Amp Service
- Electric Water Heater
- Cable TV Available
Community Details
- No Home Owners Association
Listing and Financial Details
- Tax Lot 332
- Assessor Parcel Number 08-009-332
Ownership History
Purchase Details
Purchase Details
Purchase Details
Home Financials for this Owner
Home Financials are based on the most recent Mortgage that was taken out on this home.Purchase Details
Home Financials for this Owner
Home Financials are based on the most recent Mortgage that was taken out on this home.Purchase Details
Similar Homes in Doylestown, PA
Home Values in the Area
Average Home Value in this Area
Purchase History
| Date | Type | Sale Price | Title Company |
|---|---|---|---|
| Interfamily Deed Transfer | -- | None Available | |
| Deed | -- | None Available | |
| Deed | $535,000 | Land Services Usa | |
| Deed | $315,000 | None Available | |
| Deed | $202,500 | None Available | |
| Quit Claim Deed | -- | -- |
Mortgage History
| Date | Status | Loan Amount | Loan Type |
|---|---|---|---|
| Previous Owner | $32,650 | Construction | |
| Previous Owner | $50,000 | Credit Line Revolving | |
| Previous Owner | $584,622 | Fannie Mae Freddie Mac |
Property History
| Date | Event | Price | Change | Sq Ft Price |
|---|---|---|---|---|
| 05/21/2015 05/21/15 | Sold | $535,000 | -4.4% | $283 / Sq Ft |
| 04/13/2015 04/13/15 | Price Changed | $559,900 | +2.0% | $296 / Sq Ft |
| 04/13/2015 04/13/15 | For Sale | $549,000 | 0.0% | $290 / Sq Ft |
| 03/11/2015 03/11/15 | Pending | -- | -- | -- |
| 01/21/2015 01/21/15 | Price Changed | $549,000 | -6.8% | $290 / Sq Ft |
| 12/15/2014 12/15/14 | For Sale | $589,000 | +10.1% | $311 / Sq Ft |
| 12/14/2014 12/14/14 | Off Market | $535,000 | -- | -- |
| 11/12/2014 11/12/14 | Price Changed | $589,000 | -1.7% | $311 / Sq Ft |
| 10/01/2014 10/01/14 | Price Changed | $599,000 | -3.2% | $317 / Sq Ft |
| 08/15/2014 08/15/14 | Price Changed | $619,000 | +3.3% | $327 / Sq Ft |
| 06/13/2014 06/13/14 | For Sale | $599,000 | +90.2% | $317 / Sq Ft |
| 06/14/2013 06/14/13 | Sold | $315,000 | -6.0% | $167 / Sq Ft |
| 04/29/2013 04/29/13 | Price Changed | $335,000 | -6.7% | $177 / Sq Ft |
| 04/24/2013 04/24/13 | Pending | -- | -- | -- |
| 04/17/2013 04/17/13 | Price Changed | $358,900 | -4.3% | $190 / Sq Ft |
| 04/14/2013 04/14/13 | For Sale | $374,900 | -- | $198 / Sq Ft |
Tax History Compared to Growth
Tax History
| Year | Tax Paid | Tax Assessment Tax Assessment Total Assessment is a certain percentage of the fair market value that is determined by local assessors to be the total taxable value of land and additions on the property. | Land | Improvement |
|---|---|---|---|---|
| 2021 | $1,545 | $9,230 | $9,230 | $0 |
| 2020 | $1,528 | $9,230 | $9,230 | $0 |
| 2019 | $1,511 | $9,230 | $9,230 | $0 |
| 2018 | $347 | $9,230 | $9,230 | $0 |
| 2017 | $1,477 | $9,230 | $9,230 | $0 |
| 2016 | $1,477 | $9,230 | $9,230 | $0 |
| 2015 | -- | $41,400 | $9,230 | $32,170 |
| 2014 | -- | $27,630 | $9,230 | $18,400 |
Agents Affiliated with this Home
-
J
Seller's Agent in 2015
Judy Gundlach
Compass RE
-
datacorrect BrightMLS
d
Buyer's Agent in 2015
datacorrect BrightMLS
Non Subscribing Office
-
Rosemarie Fisher

Seller's Agent in 2013
Rosemarie Fisher
Compass RE
(267) 992-1674
8 in this area
32 Total Sales
Map
Source: Bright MLS
MLS Number: 1002968722
APN: 08-009-332
