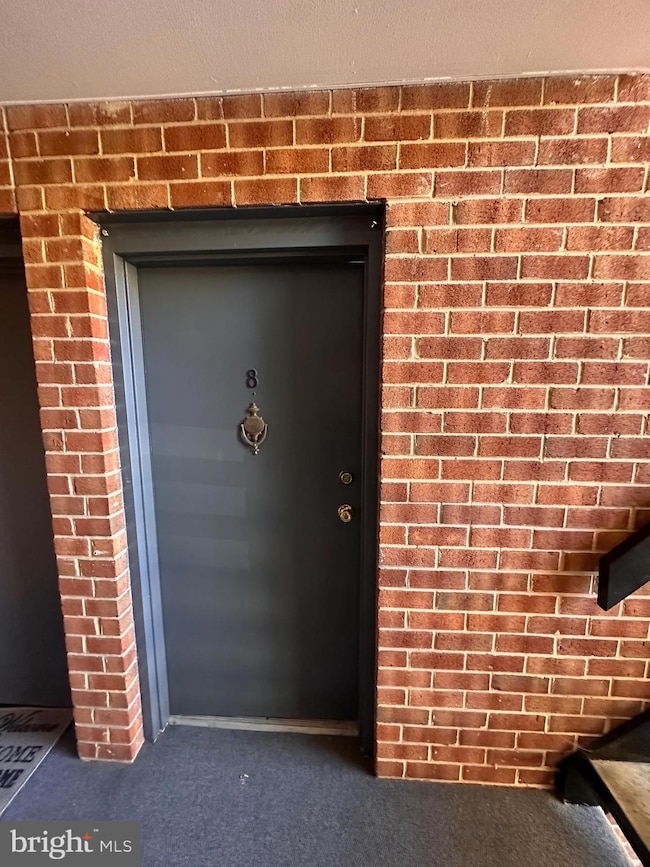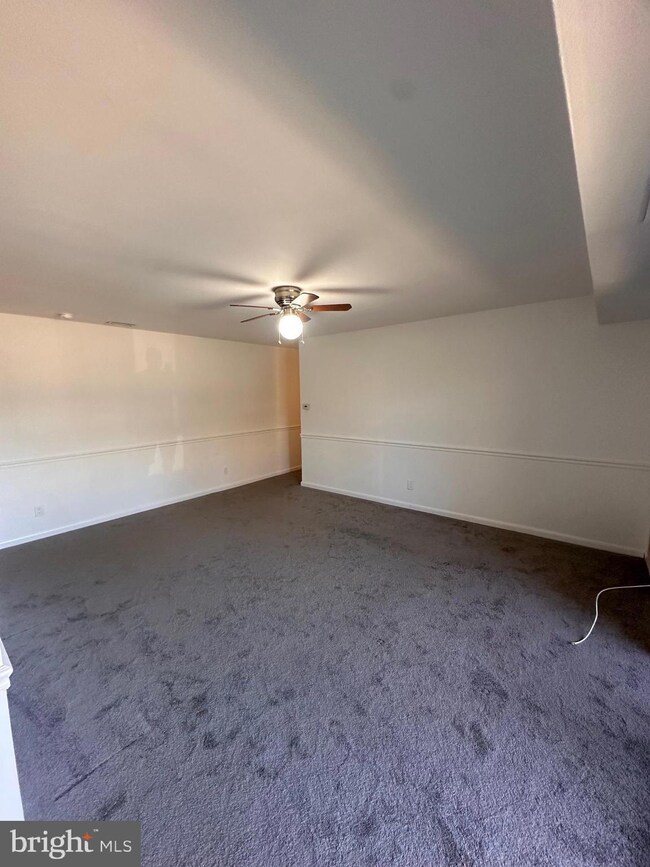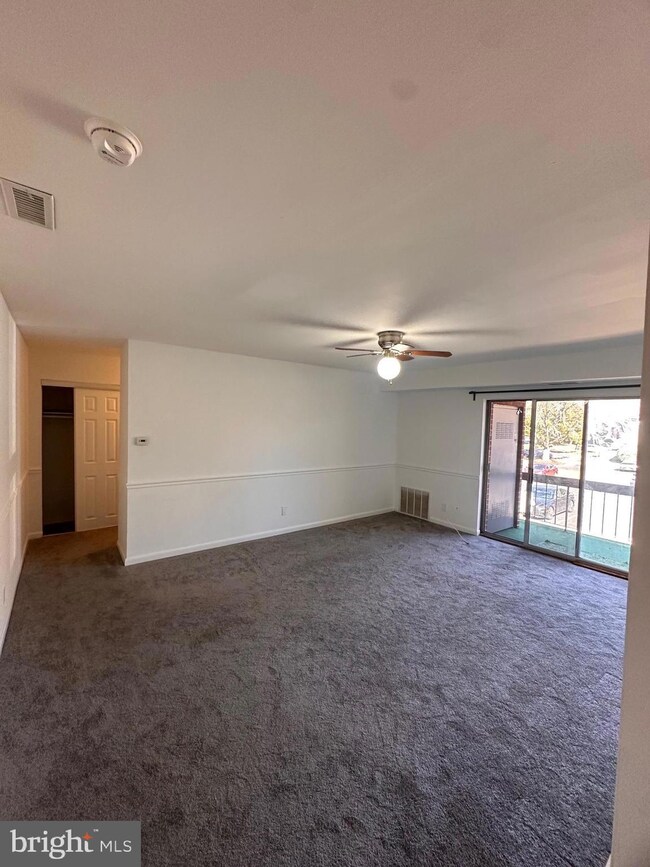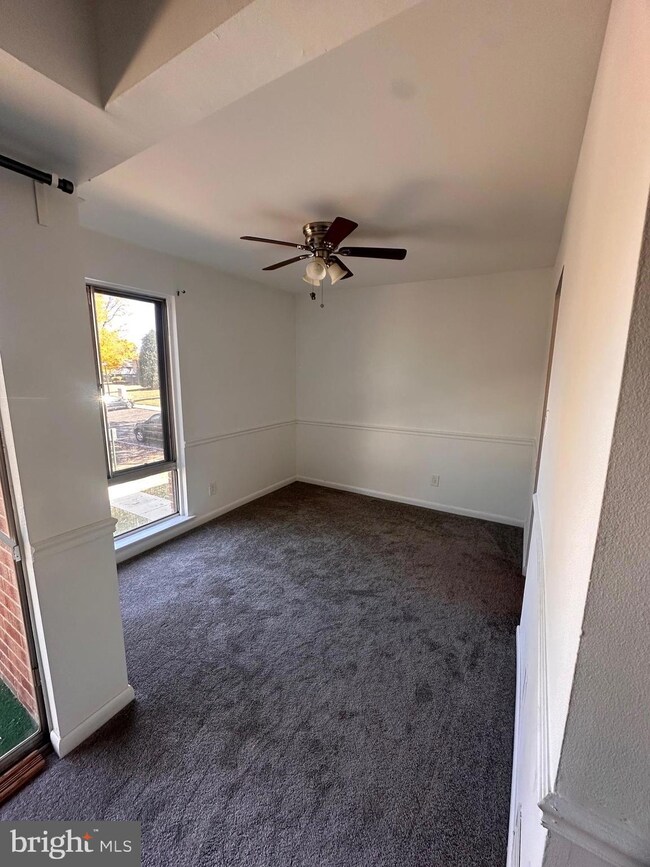8 Echelon Rd Voorhees Township, NJ 08043
Highlights
- Engineered Wood Flooring
- 90% Forced Air Heating and Cooling System
- Property is in very good condition
- Osage Elementary School Rated A-
- Laundry Facilities
About This Home
Welcome to effortless single-floor living!
This charming condo is perfectly situated just minutes from The Voorhees Town Center. Featuring 2 bedrooms and 1 full bath.
The updated kitchen showcases rich cabinetry, granite countertops, and stainless-steel appliances, with a separate dining area just steps away. A spacious family room leads to a private balcony through sliding glass doors, perfect for relaxing or entertaining.
Down the hall, you’ll find a stylish full bathroom, a primary bedroom with a walk-in closet, and a second bedroom—both enhanced with luxury vinyl flooring that adds a touch of elegance throughout.
Located in Tomlinson Green, this home offers unbeatable walkability to the Voorhees Town Center, PATCO High-Speed Line, the public library, shops, dining, and easy access to Route 295.
Don’t miss the opportunity to make this inviting home yours!
Listing Agent
(609) 367-6294 michele.harker@cbpref.com Coldwell Banker Realty License #1969242 Listed on: 11/06/2025

Condo Details
Home Type
- Condominium
Year Built
- Built in 1972
Lot Details
- Property is in very good condition
HOA Fees
Parking
- Parking Lot
Home Design
- Entry on the 8th floor
- Frame Construction
Interior Spaces
- 1,056 Sq Ft Home
- Property has 1 Level
Flooring
- Engineered Wood
- Carpet
Bedrooms and Bathrooms
- 2 Main Level Bedrooms
- 1 Full Bathroom
Schools
- Osage Elementary School
- Voorhees Middle School
- Eastern High School
Utilities
- 90% Forced Air Heating and Cooling System
- Electric Water Heater
Listing and Financial Details
- Residential Lease
- Security Deposit $3,075
- Tenant pays for sewer, gas, electricity
- The owner pays for association fees
- Rent includes water, trash removal, grounds maintenance, hoa/condo fee
- No Smoking Allowed
- 12-Month Min and 24-Month Max Lease Term
- Available 12/1/25
- Assessor Parcel Number 34-00150 02-00002-C2228
Community Details
Overview
- Association fees include common area maintenance, exterior building maintenance, lawn maintenance, snow removal, trash, water
- Low-Rise Condominium
- Tomlinson Green Subdivision
Amenities
- Laundry Facilities
Pet Policy
- No Pets Allowed
Map
Source: Bright MLS
MLS Number: NJCD2105704
- 126 1 Kirkbride Rd
- 1090 Corbridge Ct
- 115 Atlantic Ave
- 116 Acorn Ln
- 102 Gregorys Way
- 308 Gregorys Way
- 502 Gregorys Way
- 316 Gregorys Way Unit C0316
- 19 Sussex Ave
- 166 E Evesham Rd
- 806 Gregorys Way
- 203 Spring Dr
- 605 E Evesham Rd
- 116 Van Buren Rd Unit 8
- 158 E Evesham Rd
- 108 S Burnt Mill Rd
- 1511 Roberts Way
- 1918 Pippin Cir
- 2302 Sandra Rd
- 207 Alpha Ave
- 10000 Town Center Blvd
- 225 Echelon Rd
- 313 Gregorys Way Unit CC0313
- 505 Gregorys Way Unit C0505
- 23 Sandra Rd
- 1212 Roberts Way
- 250 S Burnt Mill Rd
- 1811 Roberts Way
- 314 Echelon Rd
- 2021 Lucas Ln
- 331 Preston Ave
- 4504 Michael Ln
- 204 Lucas Ln
- 10 Lucas Ln
- 200 Grant Ave
- 412 S Charleston Ave Unit A
- 1608 Berlin Rd
- 9 Dartmouth Ave
- 99 N White Horse Pike
- 400 E Oak Ave






